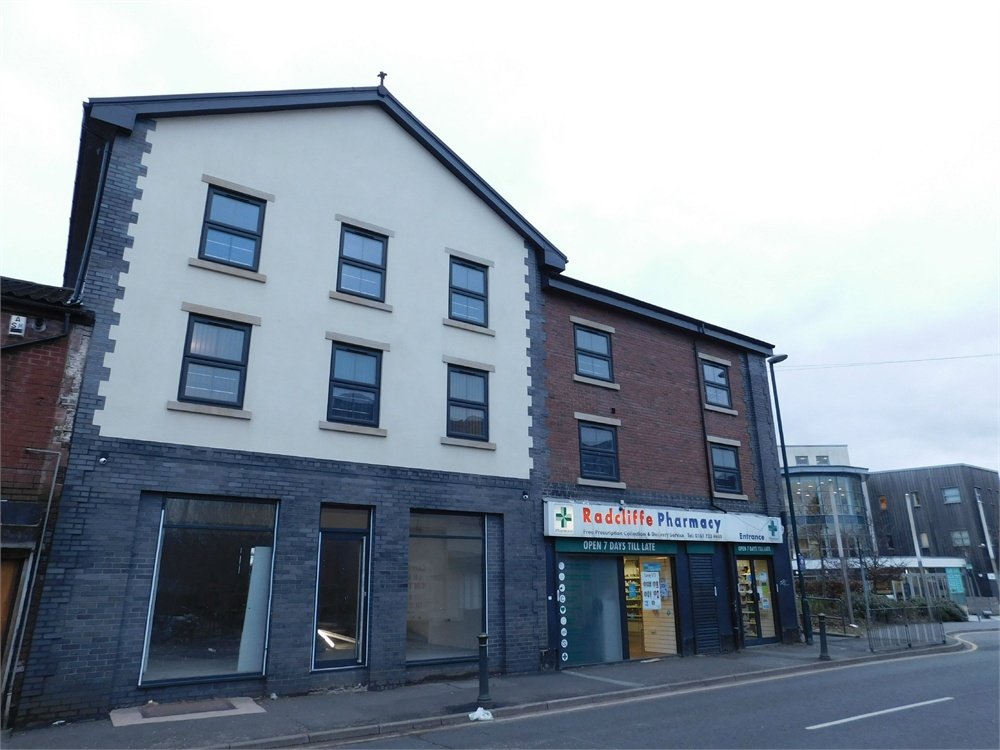45 Church Street West, Radcliffe, Manchester
£750 pcm

Full Description
Communal Entrance
Entrance Hallway
Living Room
14' 5" x 8' 11" (4.39m x 2.71m)
Kitchen
9' 6" x 9' (2.90m x 2.75m)
Master Bedroom
13' 3" x 8' 6" (4.04m x 2.59m)
Bedroom Two
13' 3" x 8' 4" (4.04m x 2.54m)
Shower Room
7' 9" x 6' 5" (2.36m x 1.96m)
Storage Room
6' 10" x 2' 11" (2.08m x 0.88m)