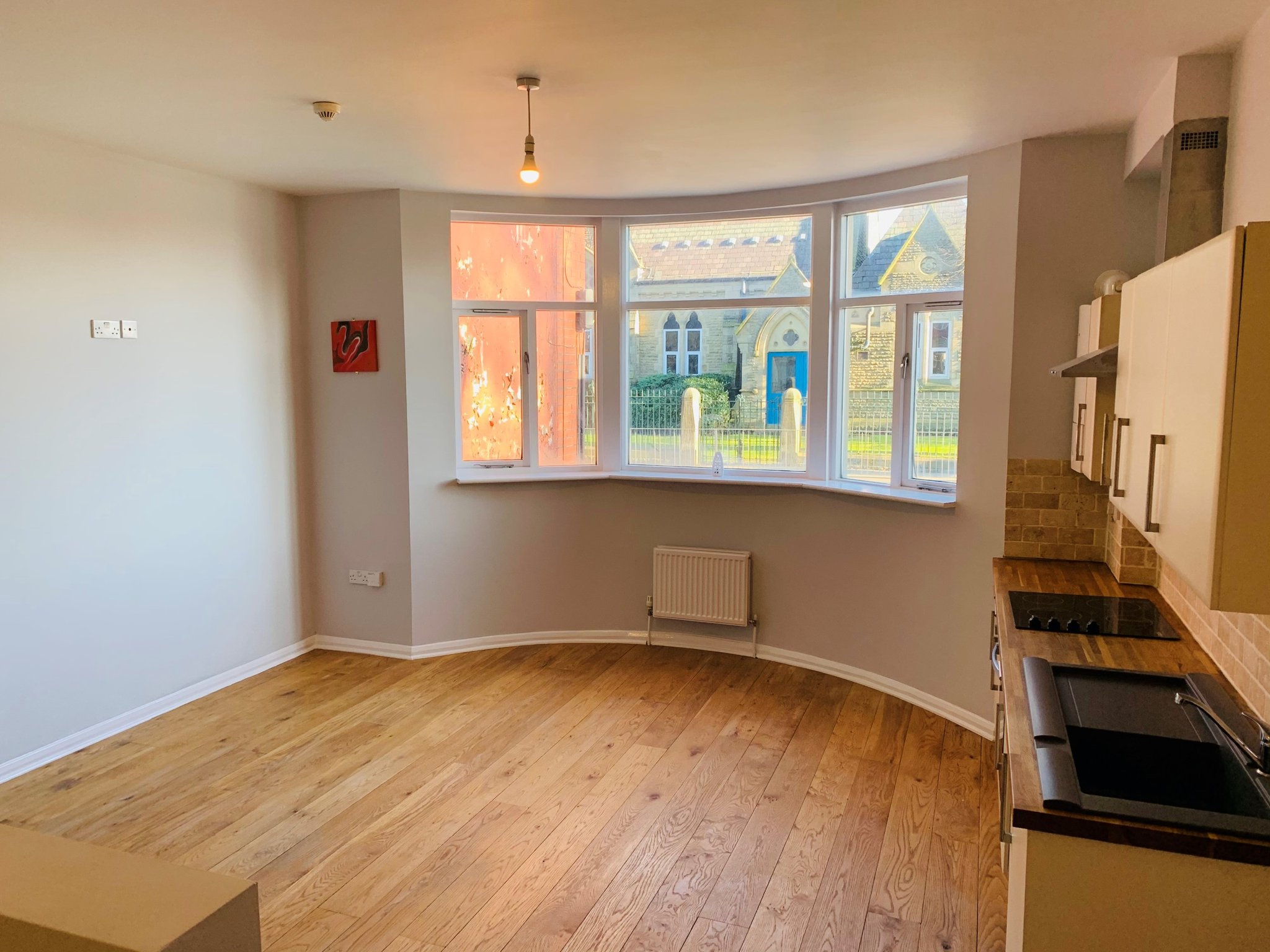8 Dundee Lane, Bury
£79,995

Features
- The Old Dunn Horse is a converted public house
- Underwent a full remodelling in 2000
- Stylish, modern ground floor apartment
- Within walking distance of Ramsbottom town centre
- Communal entrance
- Communal parking at the rear
- Three piece shower room
- EPC Rating - C
- Sold with no upward chain
- Internal viewing is a must and is by appointment only!
Full Description
Ground Floor Flat
Communal Entrance
Hallway
Bedroom
5.79m x 3.49m (19' x 11' 5") Double glazed bay window, radiator, ceiling point.
Lounge Area / Kitchen
6.56m x 6.39m (21' 6" x 21') Double glazed bay window, radiator, solid wood flooring, Tv point, Ceiling point.
Kitchen
A range of fitted wall and base units with complimentary solid wood worktops, incorporating a single drainer sink unit and splash back tiling to compliment. Integrated oven, four ring electric hob with extractor canopy over. Plumbed for automatic washing machine. Ceiling point.
Shower Room
1.80m x 1.96m (5' 11" x 6' 5") Three piece White suite comprising of low level WC, pedestal wash hand basin, shower cubicle with splash back tiling to compliment, tiled flooring, wall mounted heated towel rail.
Outside
Communal Parking
Communal Parking to the Rear