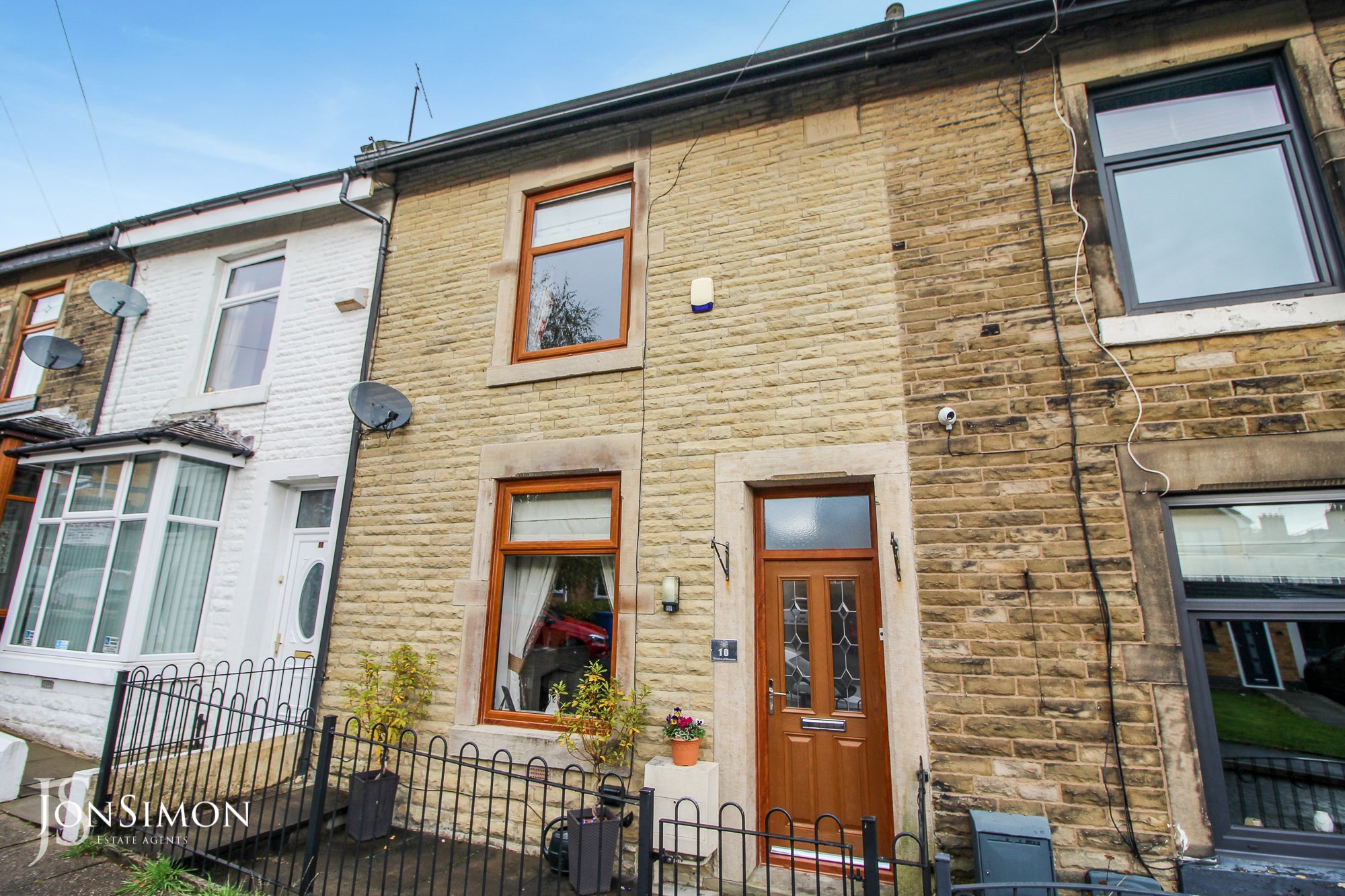Ada Street, Bury
£280,000

Features
- A stunning & substantial four double bedroom stone mid terrace
- Spacious lounge with feature fireplace
- Superb large modern dining kitchen with appliances
- Downstairs WC and Vestibule
- Fully double glazed and gas central heating
- Modern three piece white family bathroom
- Four double bedrooms split over two floors
- Well presented low maintenance rear garden with Indian patio
- Situated on a quiet road just off Bolton Road West
- EPC Rating - D
- Close to all local amenities and transport links
- Viewing is highly recommended
Full Description
Ground Floor
Vestibule
UPVC double glazed front door.
Lounge
4.6 x 4.55 (15'1" x 14'11") - Recessed gas fired stove set in sandstone surround, UPVC double glazed window to the front.
Dining Kitchen
3.99 x 3.65 (13'1" x 11'11") - Contemporary fitted dining kitchen with appliances including, induction hob, extractor, oven, microwave, plate warming drawer, fridge, freezer, dishwasher and washing machine, inset sink with Quooker tap, boiler cupboard, tiled elevations, UPVC double glazed window and stable door to the rear.
Guest WC
Inner hallway with closet and two piece white piece suite comprising of a low level w/c, wash hand basin and part tiled walls. UPVC double glazed rear window.
First Floor
Landing
Landing area with Oak hand rail and balustrade, ceiling point and stairs to the two other bedrooms.
Bedroom One
3.96 x 3.64 (12'11" x 11'11") - Range of modern fitted wardrobes and dresser, radiator, ceiling point and UPVC double glazed window to the front.
Bedroom Two
3.99 x 2.75 (13'1" x 9'0") - Modern fitted wardrobes and drawers, radiator, ceiling point and UPVC double glazed window to the rear.
Family Bathroom
A modern three piece white bathroom suite briefly comprising, low level WC, wash hand basin set in vanity unit, panel bath with shower over, tiled elevations, radiator and UPVC double glazed window to the rear.
Second Floor
Landing
Ceiling point.
Bedroom Three
4.14 x 3.18 (13'6" x 10'5") - A Modern range of fitted wardrobes and desk, radiator, Velux rear window.
Bedroom Four
4.13 x 3.04 (13'6" x 9'11") - Velux window to the front, radiator, ceiling point and storage into the eaves.
Outside
Gardens
Outside there is a garden forecourt and to the rear a generously sized patio garden with composite decking and Indian stone paving.