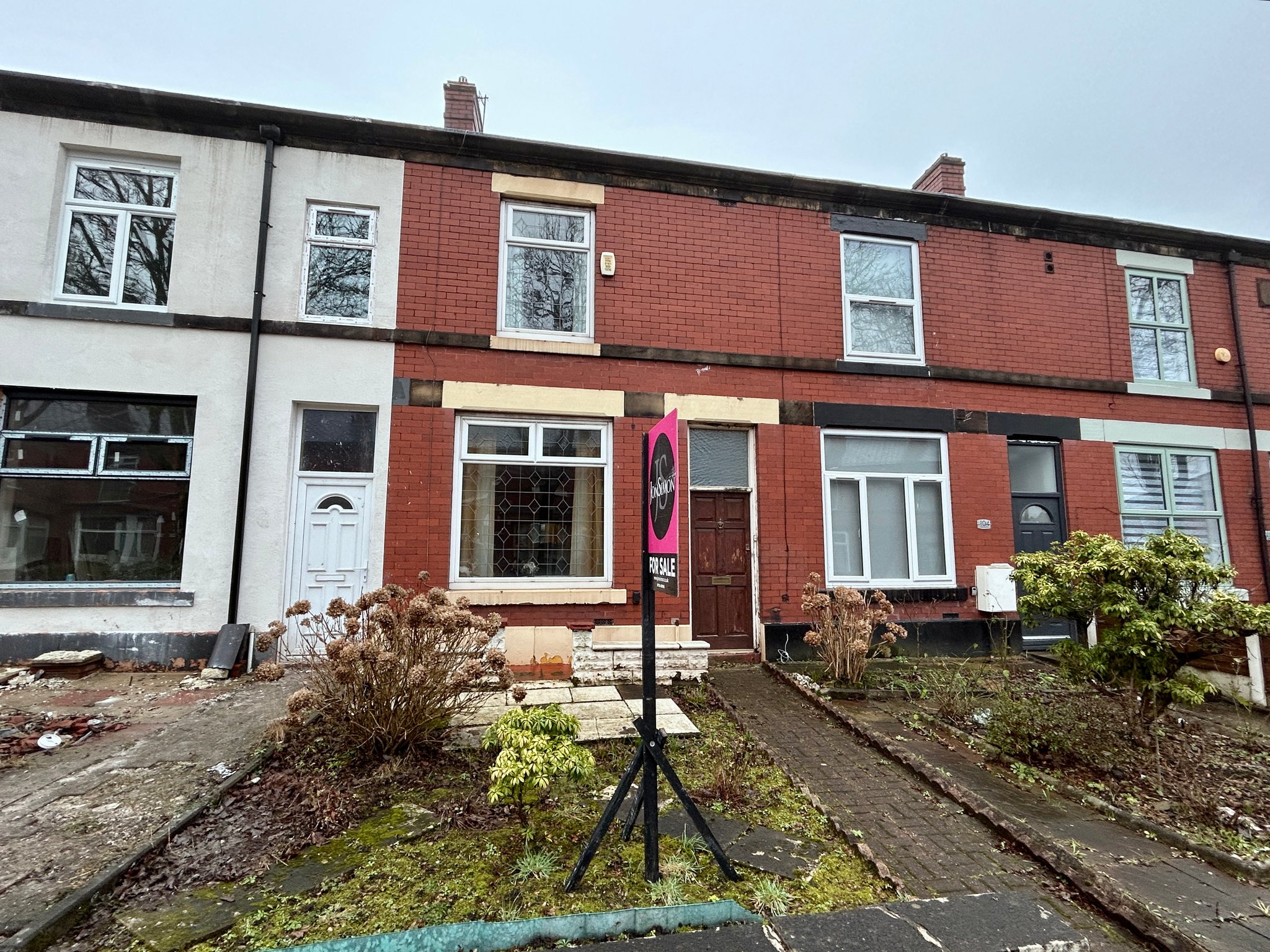Ainsworth Road, Bury
£140,000

Features
- GARDEN FRONTED TERRACE HOUSE IN A CHOICE LOCATION
- IN NEED OF REFURBISHMENT
- VESTIBULE & ENTRANCE HALLWAY
- TWO LARGE RECEPTION ROOMS
- EXTENDED FITTED KITCHEN
- SOLD WITH NO ONWARD CHAIN
- ENCLOSED REAR YARD
- DETACHED GARAGE & PARKING TO REAR
- THREE PIECE FAMILY BATHROOM
- TWO GOOD SIZED BEDROOMS
- VIEWING IS HIGHLY RECOMMENDED
Full Description
Ground Floor
Vestibule
Front door and window, ceiling point and ceiling coving.
Hallway
Ceiling coving, ceiling point, alarm pad and stairs leading to the first floor landing.
Lounge
UPVC double glazed front window, gas fire with surround, TV point, meter cupboard, ceiling coving and ceiling point.
Dining Room
UPVC double glazed rear window, gas fire with surround, TV point and ceiling point.
Kitchen
A range of wall and base units with complimentary worksurface, single bowl sink unit with drainer, ceiling point, UPVC double glazed side window and back door.
First Floor
Landing
Ceiling point and loft access.
Bedroom One
UPVC double glazed front window, gas fire, storage cupboard and ceiling point.
Bedroom Two
UPVC double glazed rear window and ceiling point .
Bathroom
A three-piece white bathroom comprising of a panel bath with mixer tap, low level WC , wash hand basin, storage cupboard housing the water tank, electric wall heater, ceiling point and UPVC double glazed window.
Outside
Garage
A single detached garage with manual up and over door, side windows and side door.
Yard
An enclosed flagged yard with gated access to the rear leading to a flagged driveway.