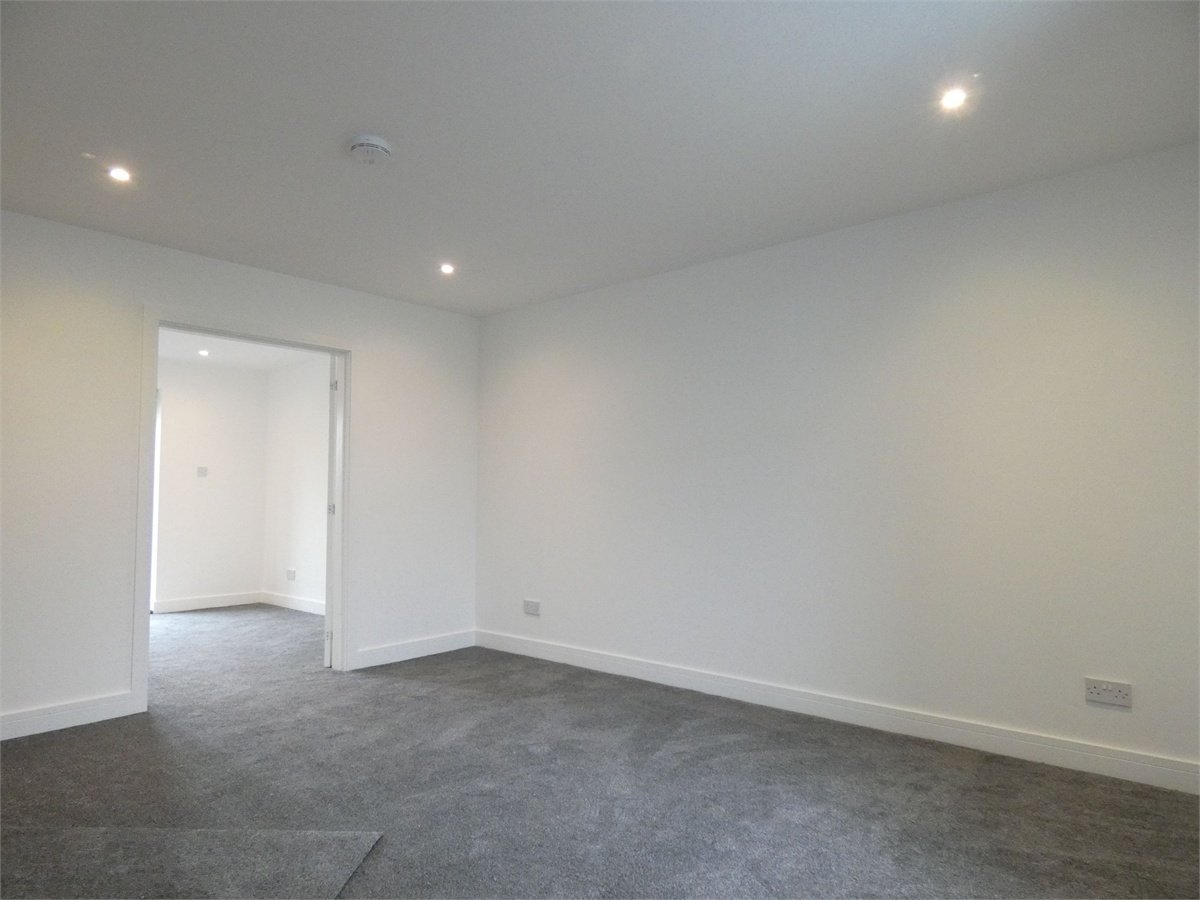Ainsworth Road, Radcliffe, Manchester
£1,200 pcm

Full Description
Ground Level
Lounge
14' 2" x 13' 7" (4.31m x 4.13m)
Bedroom
10' 9" x 10' 3" (3.28m x 3.13m)
Wardrobe/ Storage Cupboard
Lower Level
Open Plan Kitchen Diner
22' 10" x 13' 1" (6.95m x 3.99m)
Reception/ 5th Bedroom
12' 9" x 9' 4" (3.88m x 2.84m)
Shower Room
9' x 3' 9" (2.74m x 1.15m) 9' x 3' 9" (2.74m x 1.15m)
Storage Room
4' 2" x 2' 10" (1.26m x 0.87m)
First Floor
Bedroom
12' 6" x 8' 1" (3.82m x 2.47m)
Bathroom
9' 1" x 5' 2" (2.76m x 1.58m)
Bedroom
12' 5" x 7' 8" (3.78m x 2.33m)
Top Floor
Master Bedroom
21' 5" x 13' 4" (6.53m x 4.06m)
Ensuite Wet Room
7' 1" x 3' 6" (2.15m x 1.07m)
External
Open Views @ Rear
Rear Patio
Rear Driveway Parking