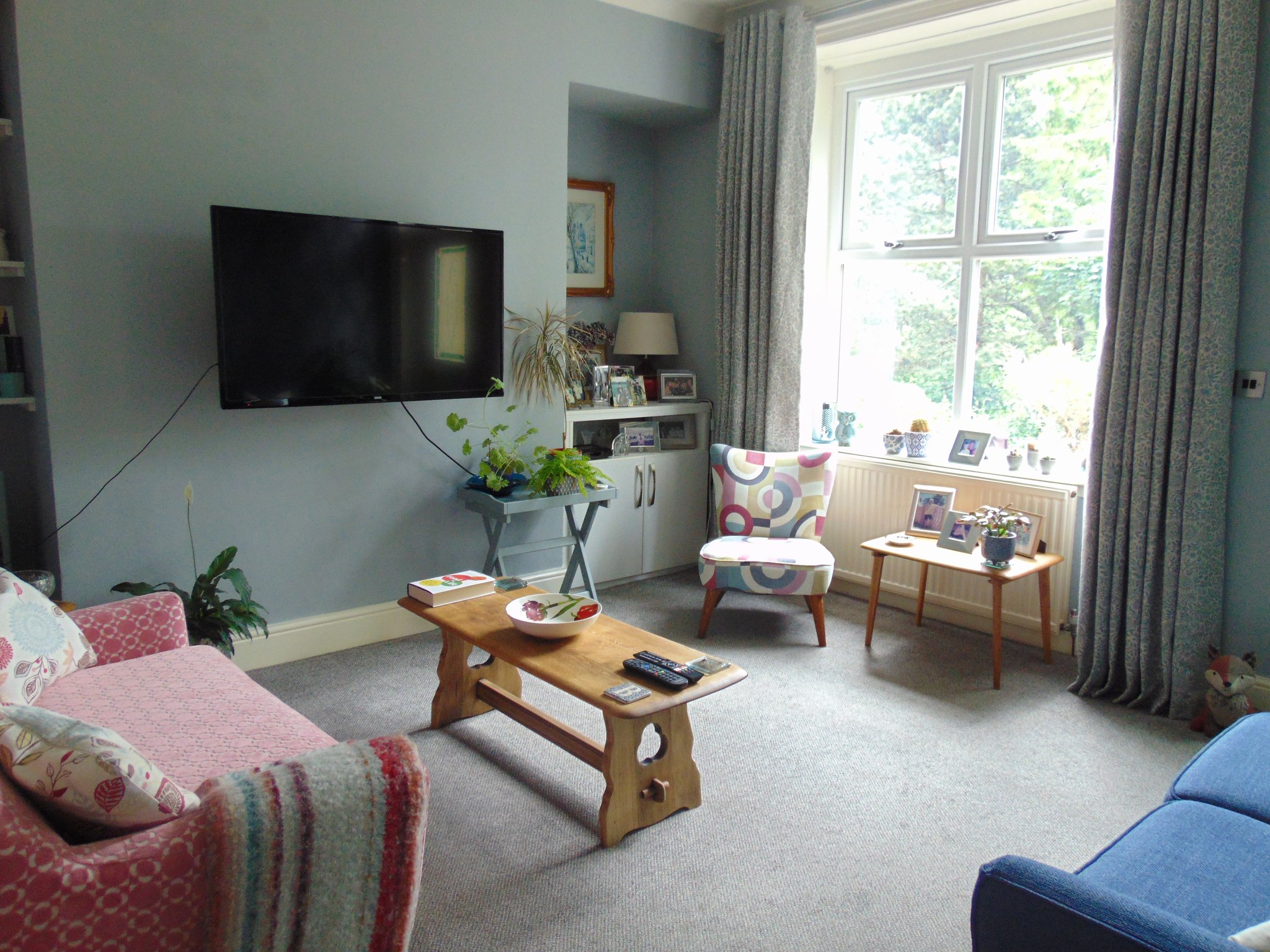Albert Street, Burnley
£145,000

Features
- Offered for sale with no onward chain
- Located in the conservation area of Padiham
- Split level accommodation on offer
- Impressive open aspect to the rear
- Beautifully presented throughout
- One welcoming reception room
- Separate office space
- Eye catching dining kitchen found on the 'lower' level
- Two first floor double bedrooms
- Modern three piece bathroom suite
- Warmed by gas central heating - ran from a recently installed combination boiler
- New roof fitted in 2020
- Courtyard garden to the rear and further seating area
- Early viewing a must!
Full Description
Ground Floor
Entrance Hallway
a welcoming entrance hallway with staircase off leading to the lower ground floor, and access to both reception rooms.
Sitting Room
15' 0" x 12' 2" (4.57m x 3.71m) a generous main reception room with a large window to the rear overlooking the outside space and affording impressive views, radiator and staircase off leading to the first floor.
Office
7' 11" x 7' 5" (2.41m x 2.26m) currently used as a home office and having a large window to the front and a radiator.
Lower Ground Floor
Dining Kitchen
19' 0" x 15' 0" (5.79m x 4.57m) an eye catching open plan dining kitchen retaining some of the original stone features, an exposed brick wall to the stairs down and a large fireplace incorporating a recently installed gas stove fire, brick surround and a stone hearth. There is a range of modern wall and base units having a rolled edge working surface that incorporates a one bowl sink and drainer. The kitchen boasts an integrated four ring electric hob and oven with cooker hood over and leaves ample room for further appliances, and has plumbing for a dishwasher. Dining space, and access to a large understairs storage cupboard. Radiator.
Rear Porch/Entrance
having stone steps off leading to the rear garden. Plumbing for washing machine.
First Floor
Bedroom One
12' 4" x 9' 9" (3.76m x 2.97m) a large main bedroom with a range of fitted wardrobes and having a window to the rear and a radiator.
Bedroom Two
7' 10" x 7' 4" (2.39m x 2.24m) currently used as a second double bedroom and window to the front, with a radiator.
Bathroom
a fully fitted three piece bathroom suite comprising of a low level W/C, pedestal wash basin and a panelled bath with shower over. Tiled to compliment, and a window to the rear. Radiator.
Outside
Courtyard
a low maintenance rear yard with mature potted plants and accessed via the lower ground floor and the first floor sitting room.
Further Garden
Subject to a small annual ground rent, the seller also has an additional outside space found across from the countyard garden and having enclosed panel fencing and a 'Indian' stone paving.