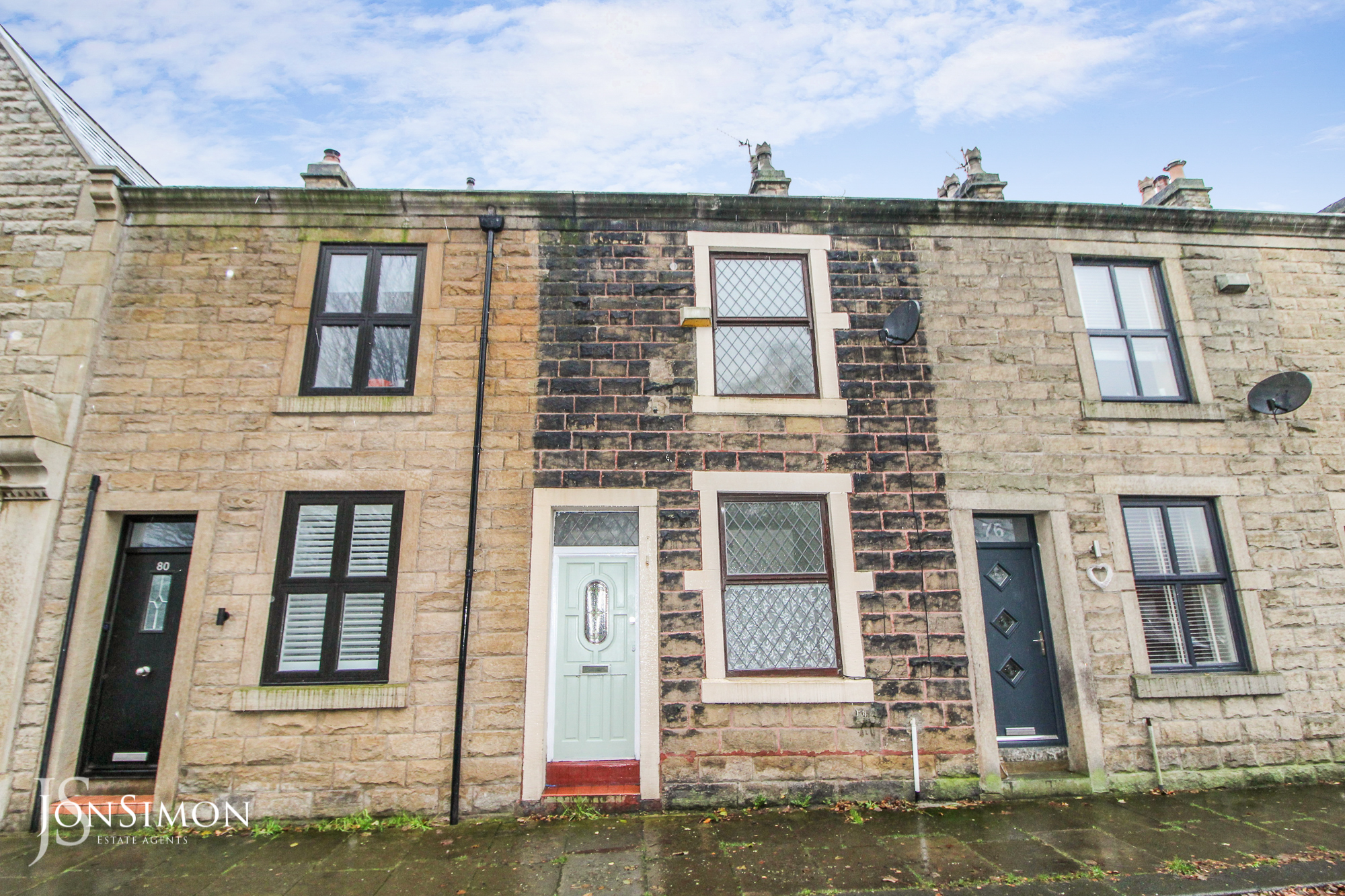Albert Street, BURY
£181,000

Features
- A Stone Fronted Two Bedroom Mid Terrace
- Two Bedrooms Plus Loft Rooms
- Two Separate Reception Rooms
- Fitted Kitchen
- Gas central heating & double glazed
- Sold With No Onward Chain
- Close to all close to all local amenities and transport links
- Walking distance to Ramsbottom centre
- Viewing highly recommended and is strictly by appointment only
- EPC Rating - D
Full Description
Ground Floor
Lounge
4.42 x 4.13 (14'6" x 13'6") - Laminate wood flooring, electric feature fire inset to chimney breast.
Dining Room
4.10 x 3.65 (13'5" x 11'11") - UPVC double glazed rea door and under stair storage.
Kitchen
3.18 x 2.4 (10'5" x 7'10") - Range of maple effect laminate fitted wall and base units incorporating gas hob, electric oven and canopy extractor hood. Complementary work surfaces with inset stainless steel sink unit and splash back tiling.
First Floor
Landing
Ceiling point.
Bedroom One
4.1 x 4.36 (13'5" x 14'3") - Double glazed front window and built in wardrobes
Bedroom Two
2.7 x 2.2 (8'10" x 7'2") - Wall mounted gas central heating boiler housed in cupboard and double glazed rear window.
Bathroom
2.5 x 1.7 (8'2" x 5'6") - Three piece white suite comprising panelled bath with electric shower over, hand washbasin and low level w.c. Complementary part tiled walls. Heated towel rail.
Second Floor
Loft Room
3.4 x 1.6 (11'1" x 5'2") - Landing storage area.
Loft Room
3.4 x 1.6 (11'1" x 5'2") - eves storage and velux window light.
Outside
Yard
Pavement fronted with open views, Enclosed rear yard with gated access.