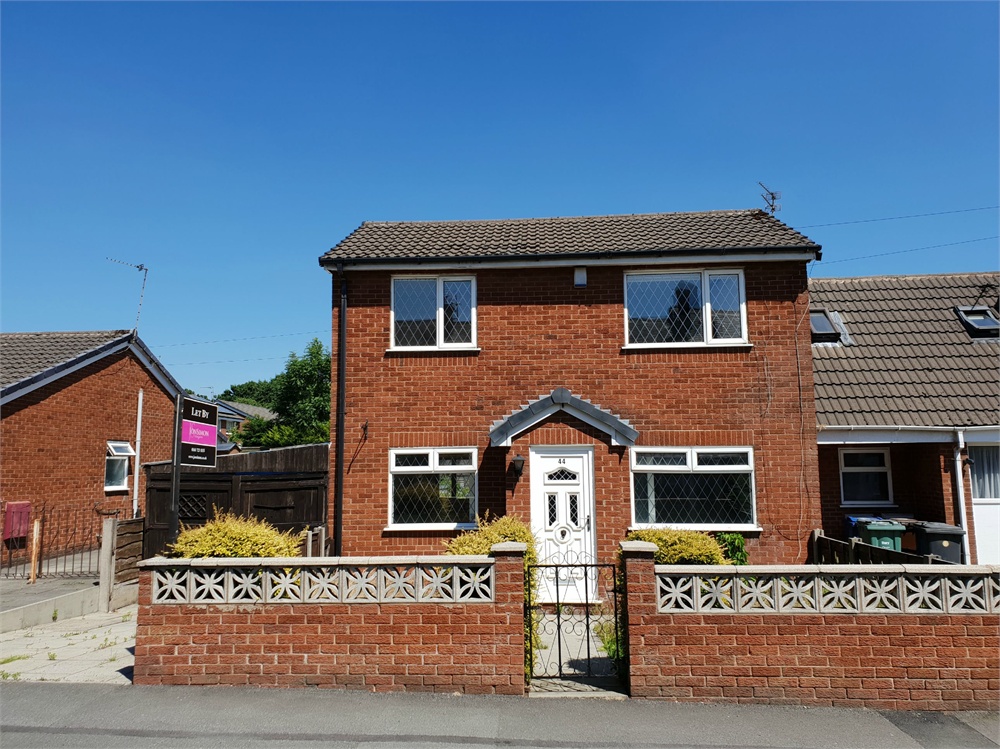Alma Street, Radcliffe
£750 pcm

Full Description
Hallway
with radiator, double glazed entrance door and stairs to first floor.
Lounge
(14' 10'' x 9' 5'') with double glazed window to front elevation, radiator, window to rear elevation and feature fireplace housing living flame gas fire.
Kitchen Diner
(15' 0'' x 8' 8'') with double glazed window to front elevation, window to rear elevation, door to side elevation, radiator, a range of wall and base units, worksurfaces, electric oven, gas hob, extractor hood, 1 1/2 bowl stainless steel single drainer sink unit, plumbing for washing machine, understairs storage cupboard and wall mounted gas central heating boiler.
Master Bedroom
(14' 11'' x 9' 1'') with radiator, double glazed window to front elevation, fitted wardrobes and overbed storage.
Bedroom Two
(8' 8'' x 8' 7'') with radiator, double glazed window to front elevation, loft access and built in wardrobes.
Bathroom
with radiator, window to rear elevation, tiled splashbacks and a three piece suite comprising of panelled bath having shower over, pedestal wash hand basin and low level wc.
Parking
Drive
There is a driveway which provides off street parking and leads to:
Car Port
There is a car port which provides off street parking.
Garden
Front Garden
To the front of the property there is a lawned garden with plants and shrubs.
Rear Garden
To the rear of the property there is a lawned garden with paved patio area, raised borders, greenhouse, storage shed and fence boundaries.
EPC