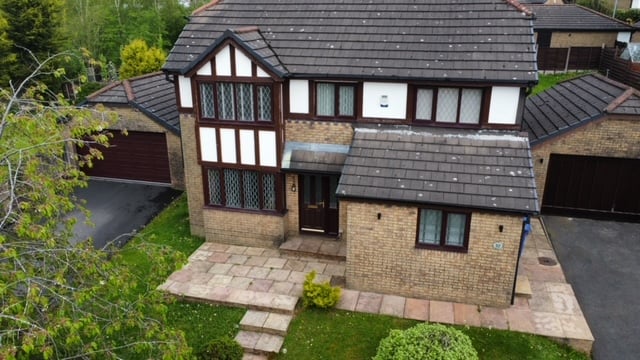Applecross Drive, Burnley
£395,000

Features
- The perfect family home
- Occupying a popular elevated position
- Found within close proximity to local schools
- Sure to catch the eye of any growing family
- Three separate reception rooms
- Conservatory
- Modern fitted kitchen with separate utility room
- Four first floor bedrooms - the main bedroom benefitting for a three piece en-suite shower room
- Generous rear garden with decked seating area
- Double driveway leading to a detached double garage
- EPC - D
Full Description
Ground Floor
Entrance Hallway
with a composite front door, and access to all ground floor rooms and staircase leading to the first floor.
Sitting Room
4.49m x 4.59m (14' 9" x 15' 1") a welcoming reception room with a UPVC double glazed pull and slide doors to rear, feature living flame gas fire with marble hearth and surround, television point, opening through to dining room.
Dining Room
4.23m x 2.64m (13' 11" x 8' 8") ample dining space, radiator and opening through to:
Conservatory
3.35m x 3.60m (11' 0" x 11' 10") a large Upvc double glazed conservatory with tiled flooring and doors leading out into the rear garden.
Modern Fitted Kitchen
3.2m x 3.49m (10' 6" x 11' 5") a comprehensive range of modern fitted wall and base units that boast a complimentary rolled edge working surface that incorporates a one and a half bowl sink and drainer. Matching splash back, a range of integrated appliances including a microwave, oven, four ring induction hob and cooker hood over as well as a fridge and freezer.
Utility Room
2.16m x 1.46m (7' 1" x 4' 9") situated off the kitchen, and having fitted wall and base units with plumbing for appliances.
Downstairs W/C
a modern, fully fitted two piece suite comprising of a low level W/C, and a wash basin.
Study
2.06m x 1.99m (6' 9" x 6' 6") currently used as a home office and having a double glazed bay window to the front and a radiator.
First Floor
Bedroom One
3.71m x 3.87m (12' 2" x 12' 8") a large main bedroom with a double glazed window, central heating radiator, and having a range of furniture including fitted wardrobes and bedside tables.
En-Suite
a modern three piece suite comprising of a low level W/C, pedestal wash basin and a shower cubicle. Tiled to compliment and a double glazed window to the front.
Bedroom Two
3.52m x 3.2m (11' 7" x 10' 6") a second double bedroom and having a range of fitted furniture including wardrobes and bedside tables, double glazed window to the front and a radiator.
Bedroom Three
3.49m x 2.71m (11' 5" x 8' 11") a third double bedroom with a range of fitted wardrobes and bedside tables, double glazed window to the side and a radiator.
Bedroom Four
2.09m x 2.69m (6' 10" x 8' 10") a well proportioned fourth bedroom with a double glazed window to the rear and a radiator.
Family Bathroom
a modern four piece suite comprising of a low level W/C, vanity wash basin, bath and separate shower cubicle. Feature tiling, double glazed window to the rear and fitted storage cupboard.
Outside
Outside
the property is surrounded by well maintained gardens with the rear garden having an elevated decked, seating area and paved patio immediately adjoining the rear of the property.
To the side is a double driveway that leads to a detached double driveway.
Detached Double Garage
with power, lighting and up and over garage.