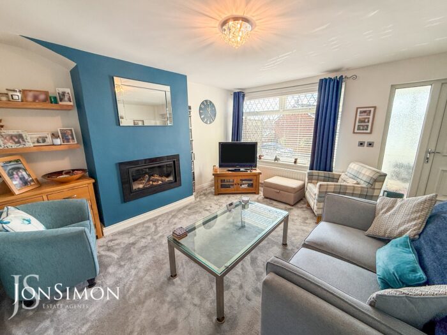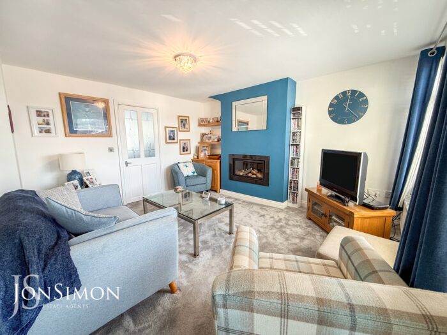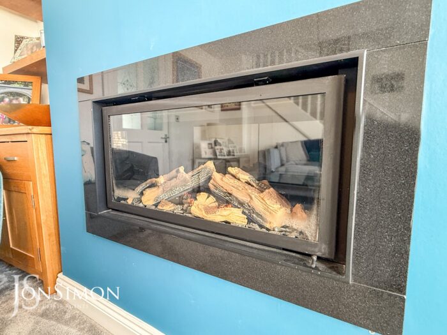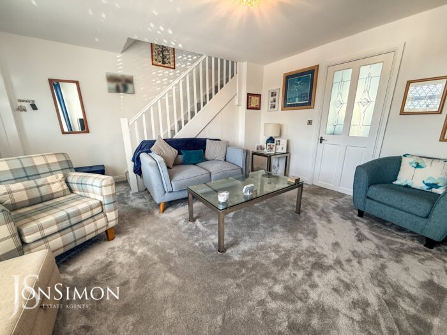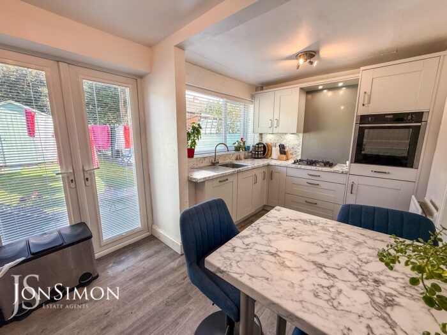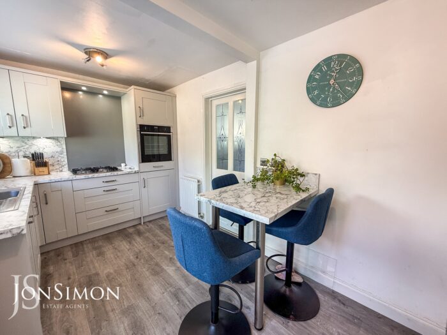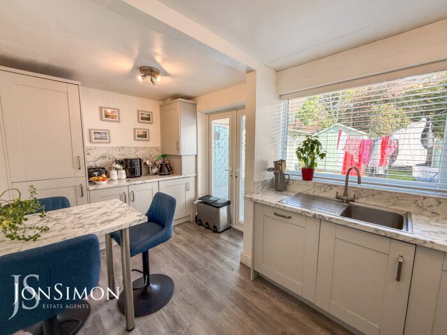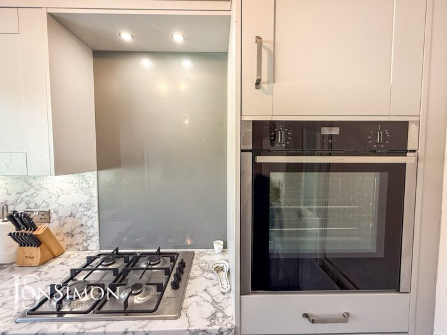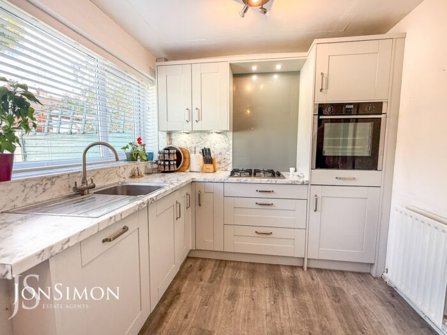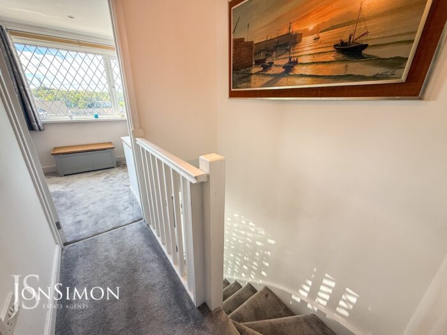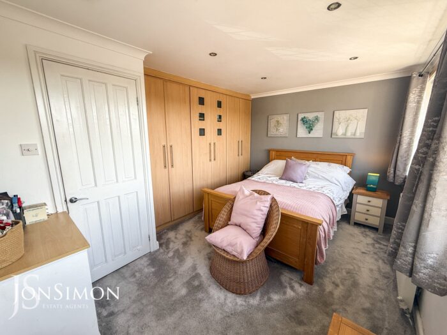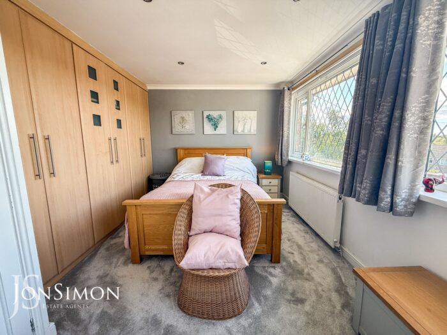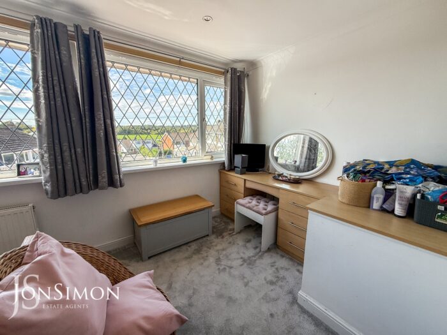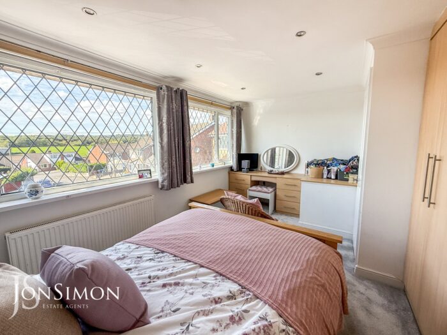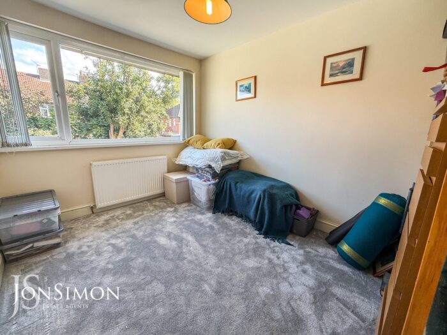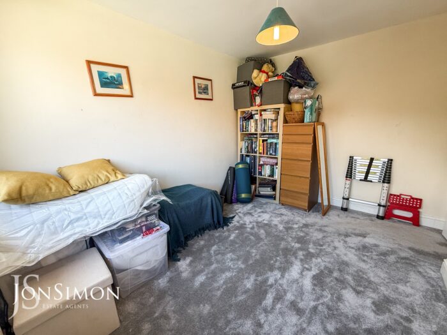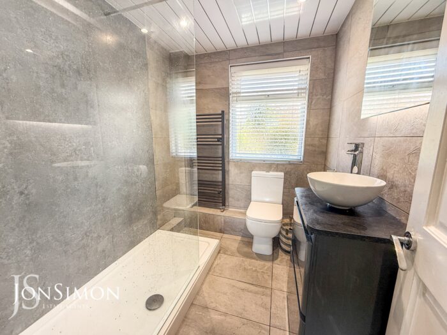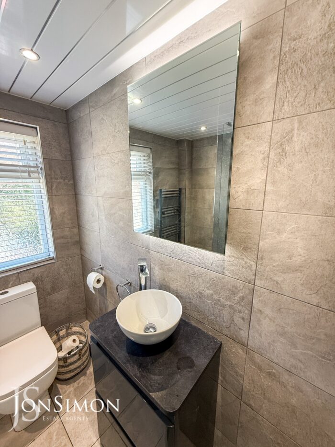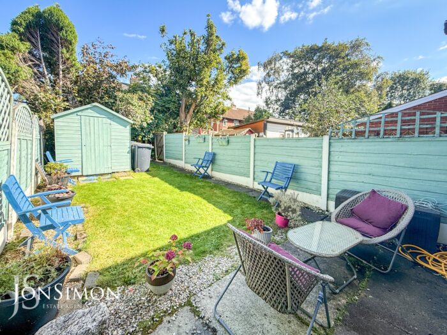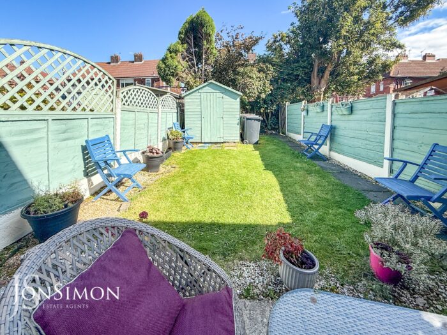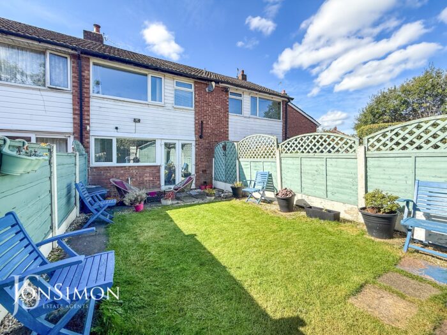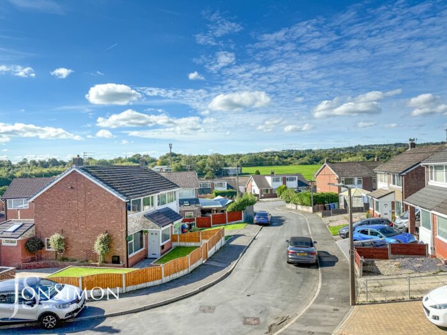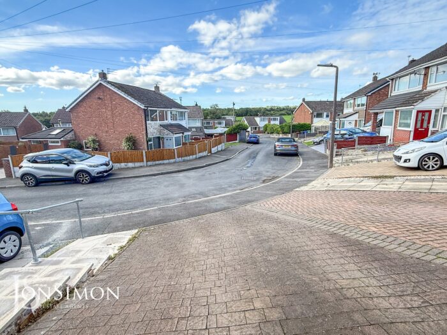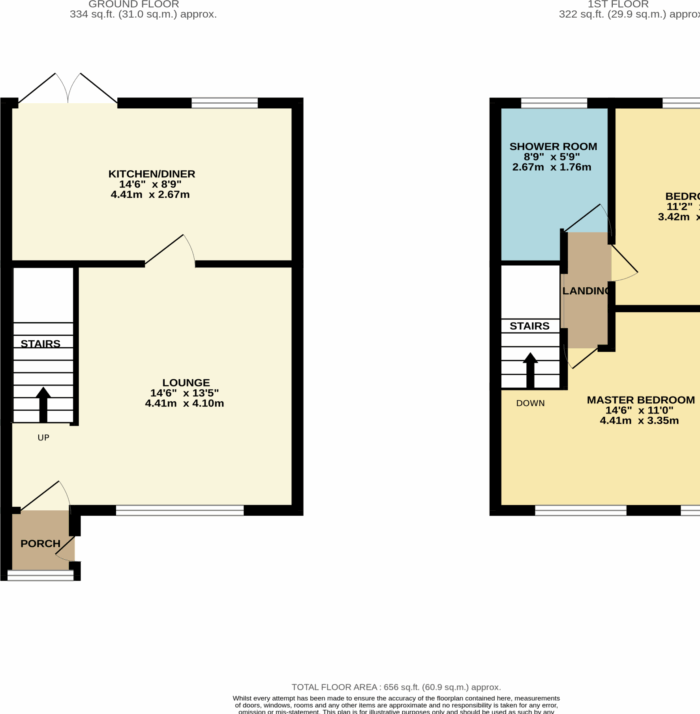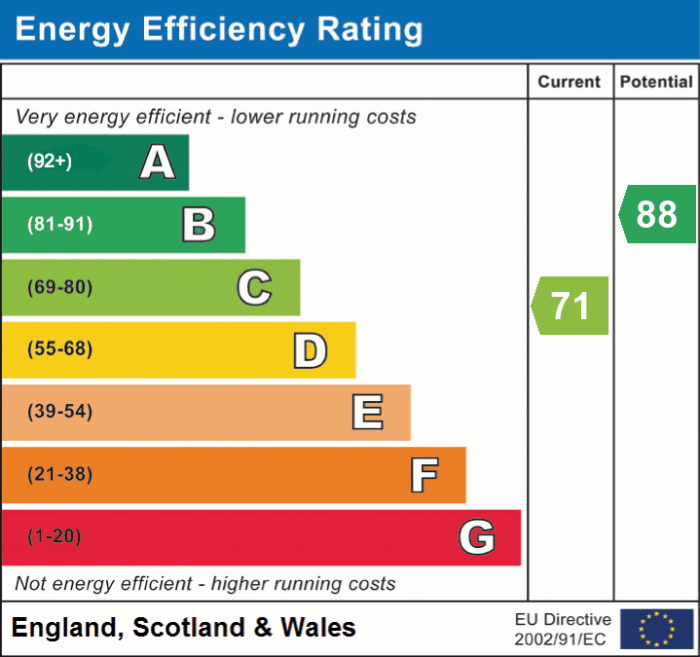Ashwood Drive, Bury
£200,000
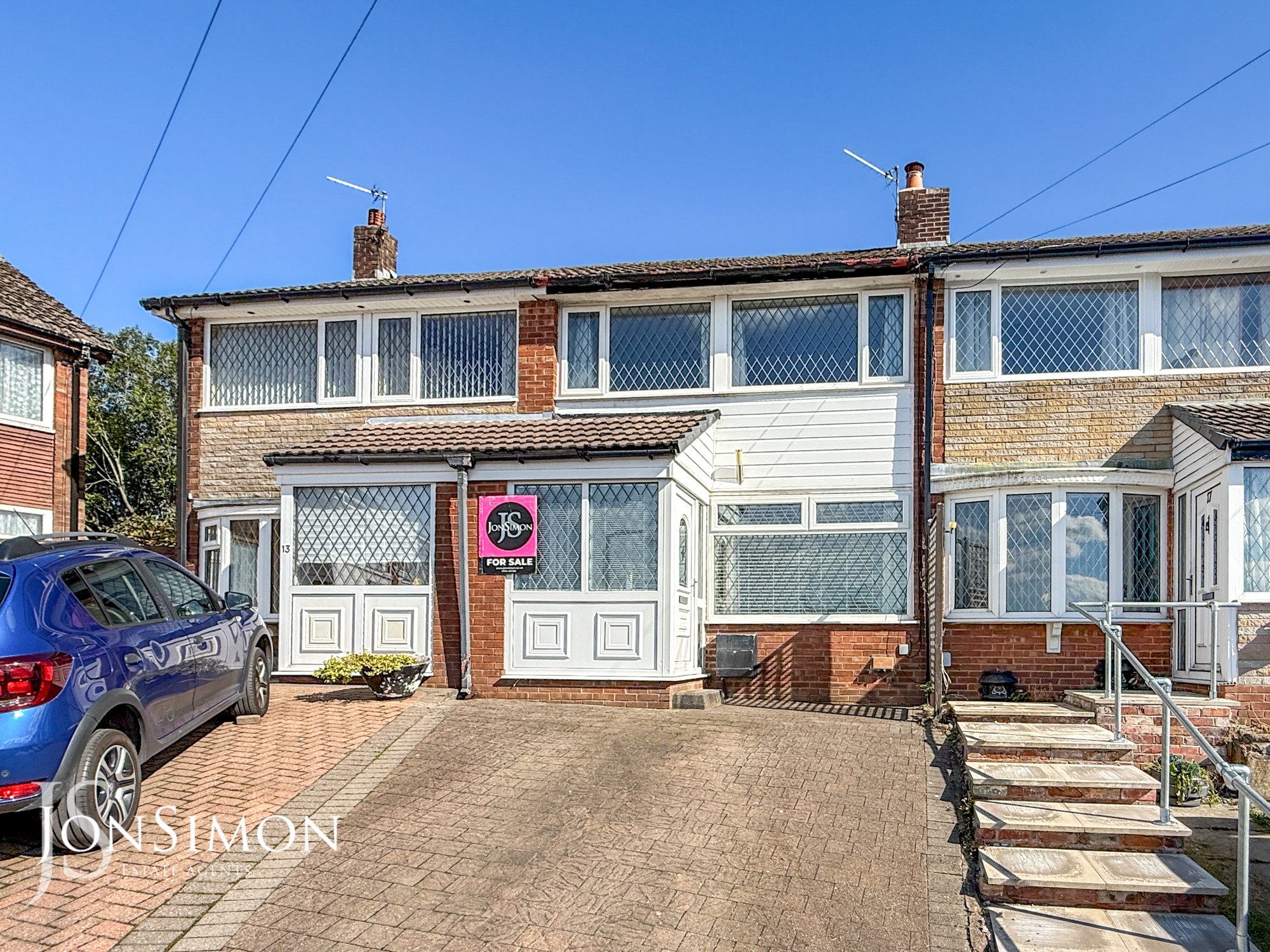
Features
- A BEAUTIFUL TWO BEDROOMTOWN HOUSE IN A POPULAR LOCATION
- FRONT PORCH & SPACIOUS LOUNGE WITH FEATURE FIRE
- CONTEMPORARY OPEN PLAN DINING KITCHEN WITH APPLIANCES
- GAS CENTRAL HEATED AND DOUBLE GLAZED
- TWO DOUBLE BEDROOMS
- STUNNING THREE PIECE SHOWER ROOM
- BEAUTIFUL REAR GARDEN WITH PATIO AREA
- LARGE BLOCK PAVED DRIVEWAY FOR AMPLE OFF ROAD PARKING
- QUIET CUL-DE-SAC LOCATION
- VIEWING IS ESSENTIAL TO BE FULLY APPRECIATED
Full Description
Ground Floor
Front Porch
UPVC double glazed front door and windows.
Lounge
UPVC double glazed front window, radiator, wall mounted gas fire, ceiling point and stairs leading to the first floor landing.
Dining Kitchen
A modern fitted kitchen with a range of wall and base units with complementary work surface, four ring gas hob with extractor above, electric oven, integrated fridge, freezer and dishwasher, radiator, under unit lighting, breakfast bar, ceiling points, UPVC double glazed rear window and French patio doors.
First Floor
Landing
Ceiling point.
Bedroom One
UPVC double glazed front window, radiator, fitted wardrobes and units, ceiling spot lights.
Bedroom Two
UPVC double glazed rear window, radiator and ceiling point.
Shower Room
A modern three piece white suite comprising of a walk-in shower unit, low level w/c, wash hand basin, wall mounted electric mirror, radiator, tiled walls and flooring, ceiling spot lights and UPVC double glazed rear window.
Outside
Parking & Gardens
Externally, a block-paved driveway to the front provides convenient off-road parking, while the private rear garden offers a tranquil outdoor retreat with well-stocked borders and a patio area.
