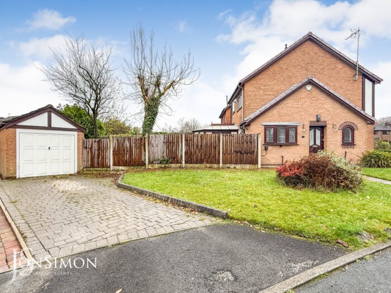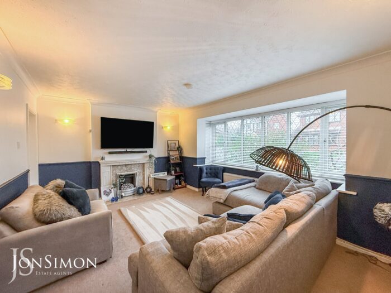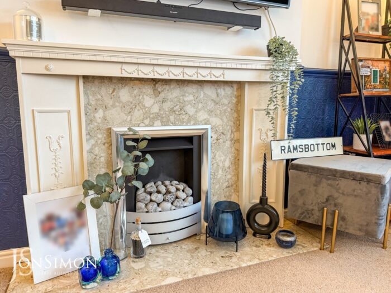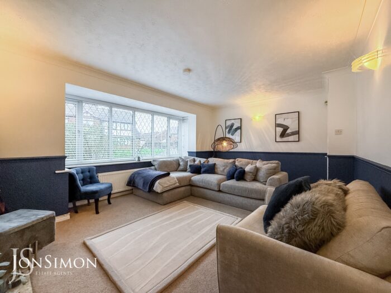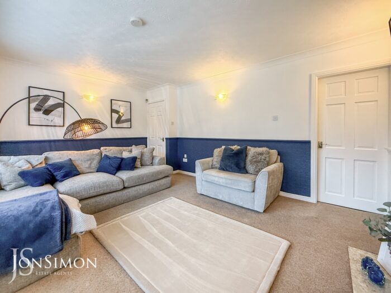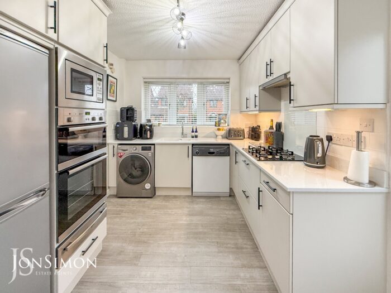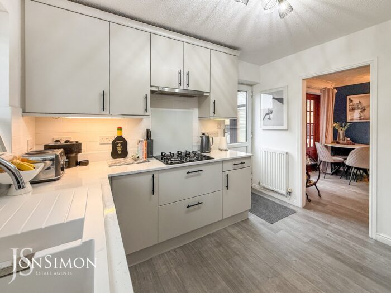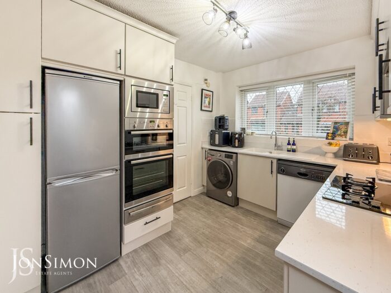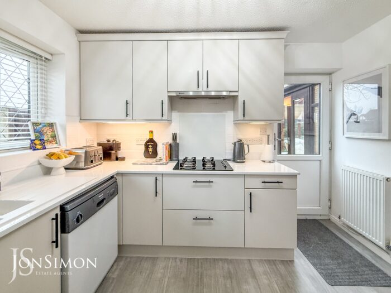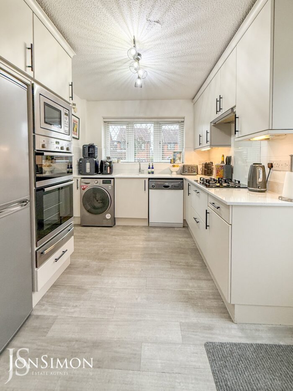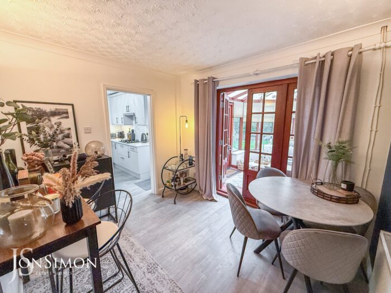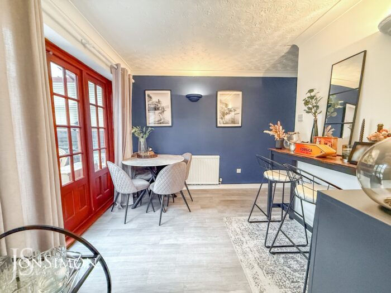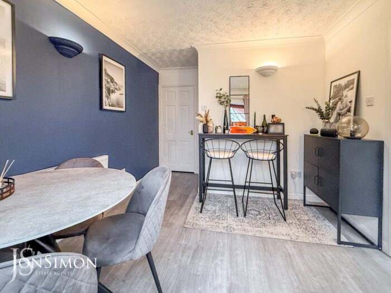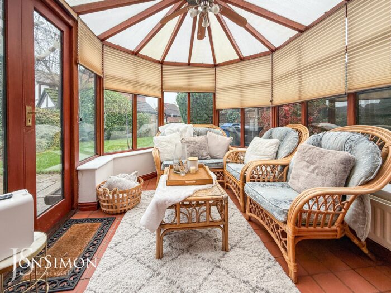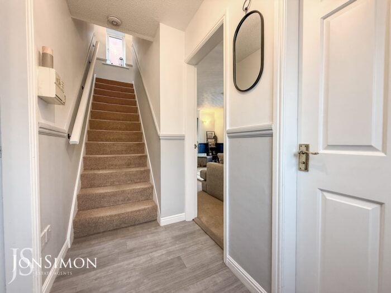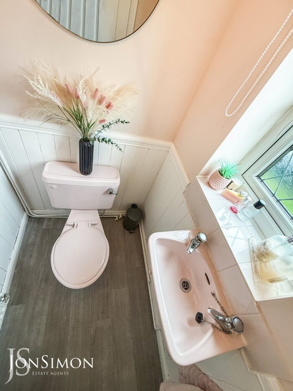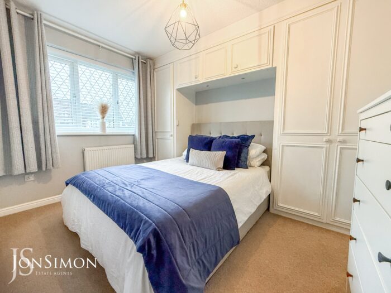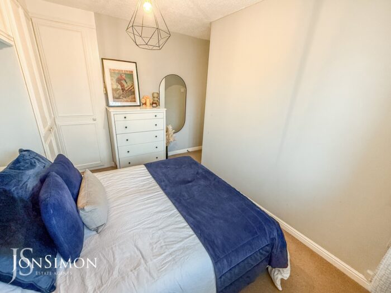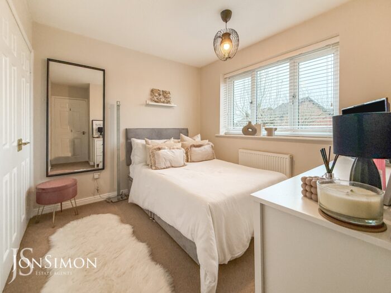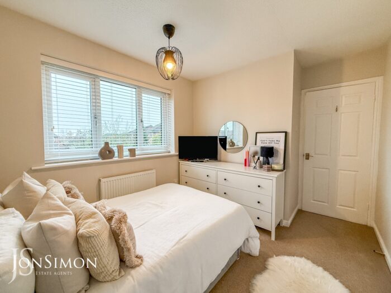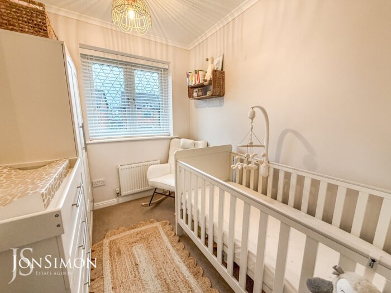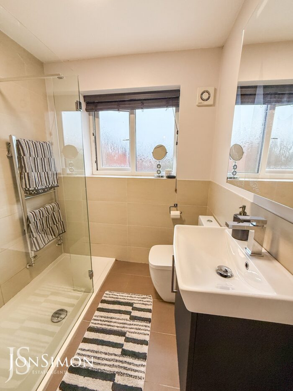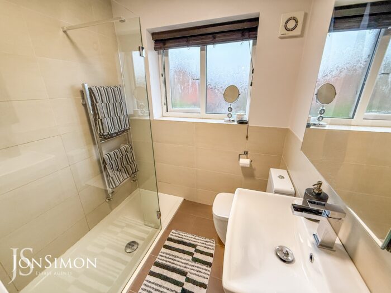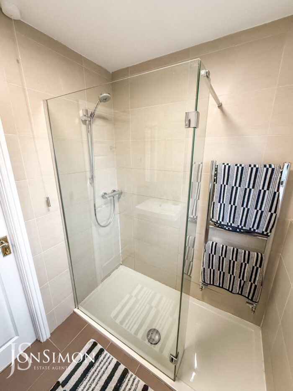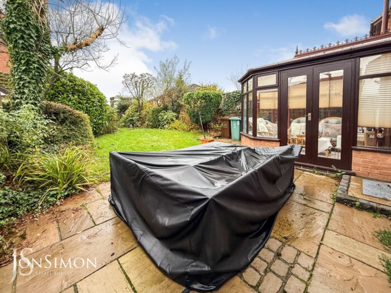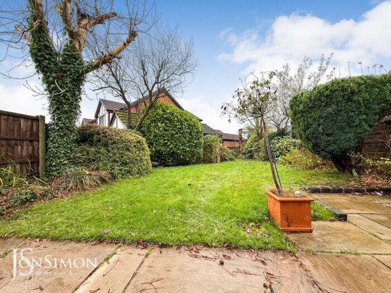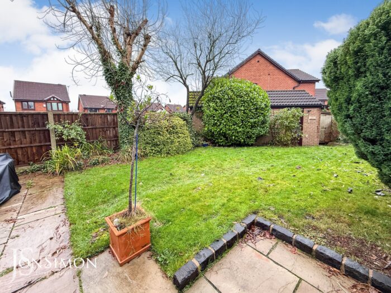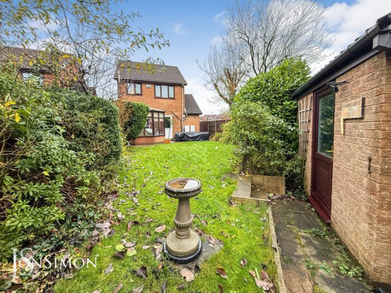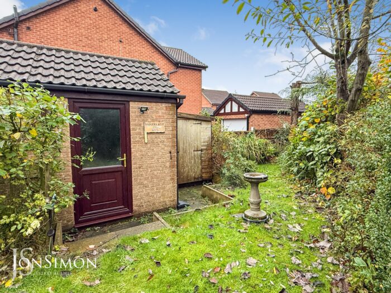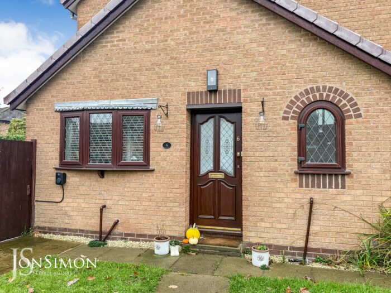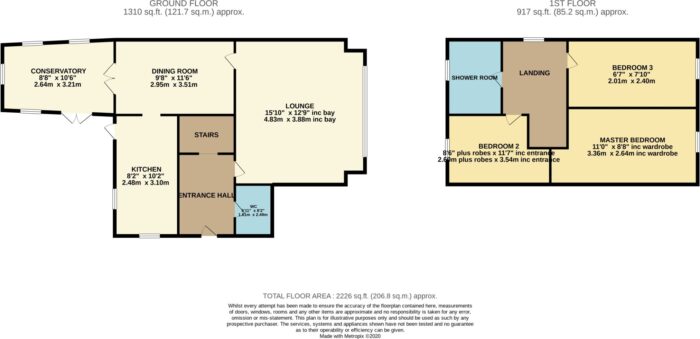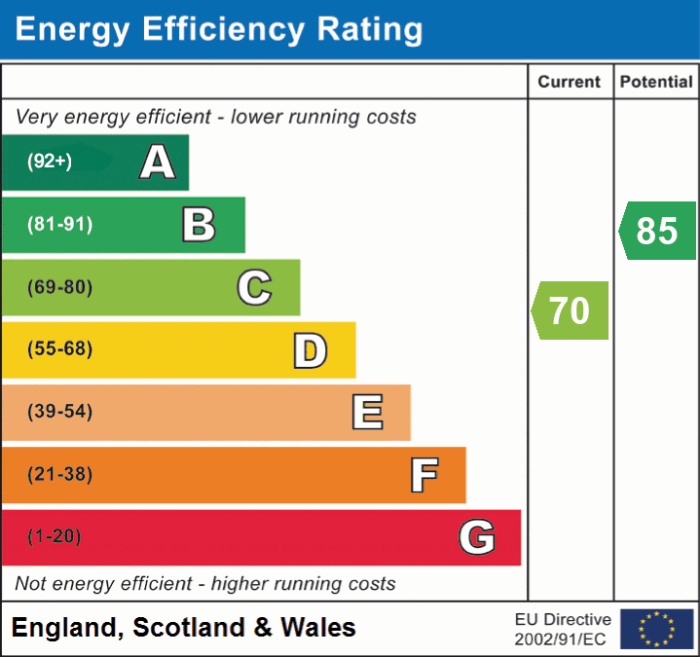Astley Hall Drive, Bury
£350,000
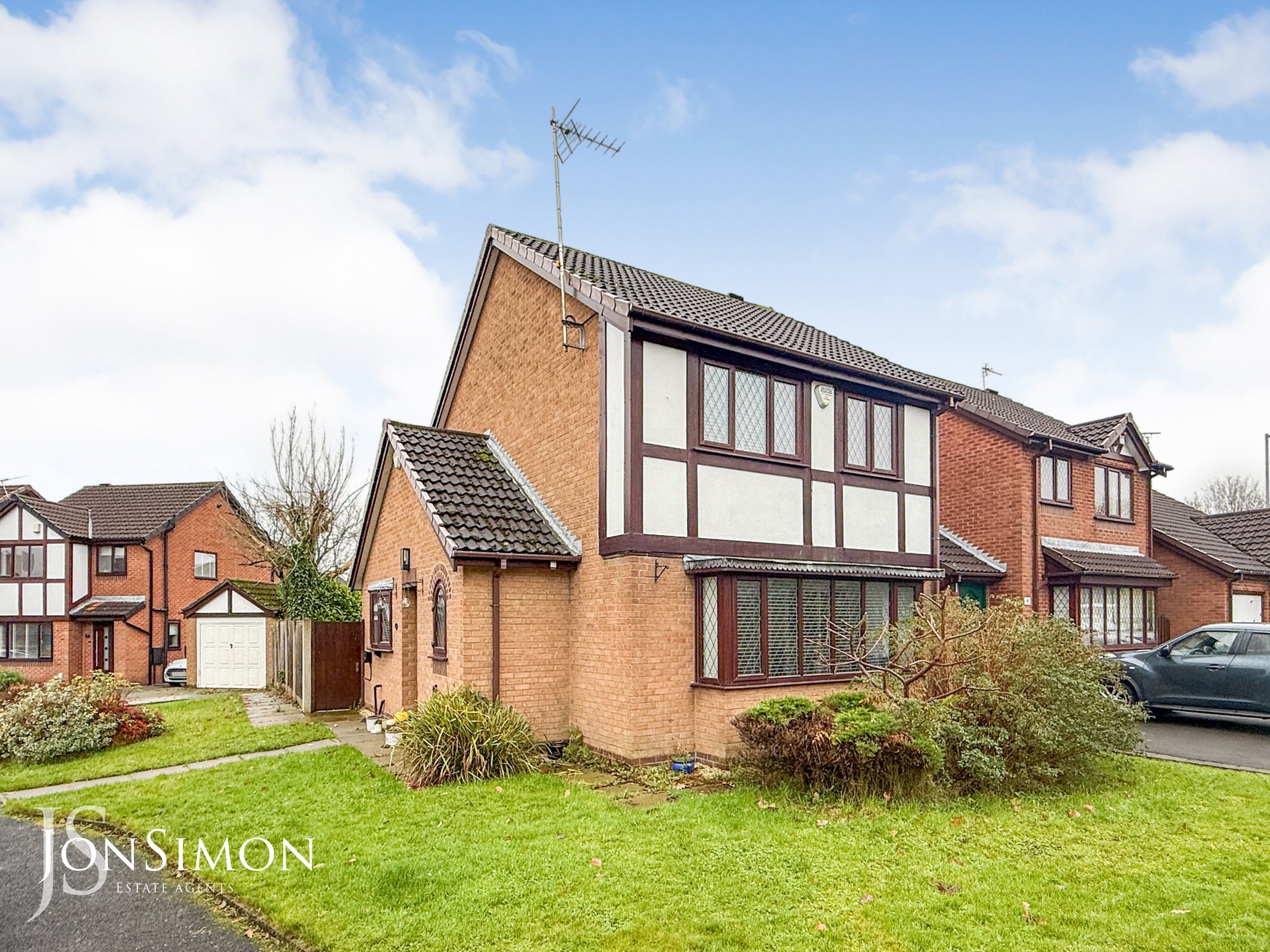
Features
- A bespoke three bedroom extended detached family home on a cul-de-sac
- Spacious Lounge with feature bay fronted window & Fireplace
- Guest WC & Entrance Hallway
- Large Corner Plot
- Fully double glazed and gas central heating
- Modern fitted kitchen with appliances
- Dining Room & Conservatory
- Driveway & Detached Garage for Off Road Parking
- Situated on a quiet cul-de-sac just off the ever popular Whittingham Drive
- Viewing highly recommended and is strictly by appointment only
Full Description
Ground Floor
Entrance Hallway
Double glazed side entrance door to the hallway with stairs to first floor, radiator.
Guest WC
Two piece suite comprising wc and wash hand basin. Double glazed window.
Lounge
Large double glazed bay window to the front, living flame coal effect gas fire with feature surround, radiator.
Dining Room
Wood effect flooring, radiator, under stairs storage with shelving, double doors to the conservatory and access to the kitchen.
Conservatory
Double glazed windows and double doors to the rear garden. Tiled flooring.
Kitchen
Range of wall and base units, Neff appliances to include built in double oven, grill and microwave and warming drawers. Full length larder fridge, gas hob, double glazed window, door to the side, tiled flooring, radiator.
First Floor
Landing
Double glazed window to the side, loft access with pull down ladder, light and boarded.
Bedroom One
Double glazed window to the front, built in wardrobes with over bed storage, radiator.
Bedroom Two
Storage cupboard and wardrobes, double glazed window to the rear, radiator.
Bedroom Three
Double glazed window, radiator.
Shower Room
Modern and contemporary shower room with three piece suite comprising walk in large shower, vanity wash hand basin and wc. Double glazed window, part tiled.
Outside
Garage
A detached single garage with up and over door, power and lighting.
Gardens & Parking
Front: Lawned area to the front and side, driveway providing off road parking and leading to the detached garage
Rear: To the rear a well presented garden being well stocked with a variety of trees, shrubs and plants, lawned area and paved. Gated access.
