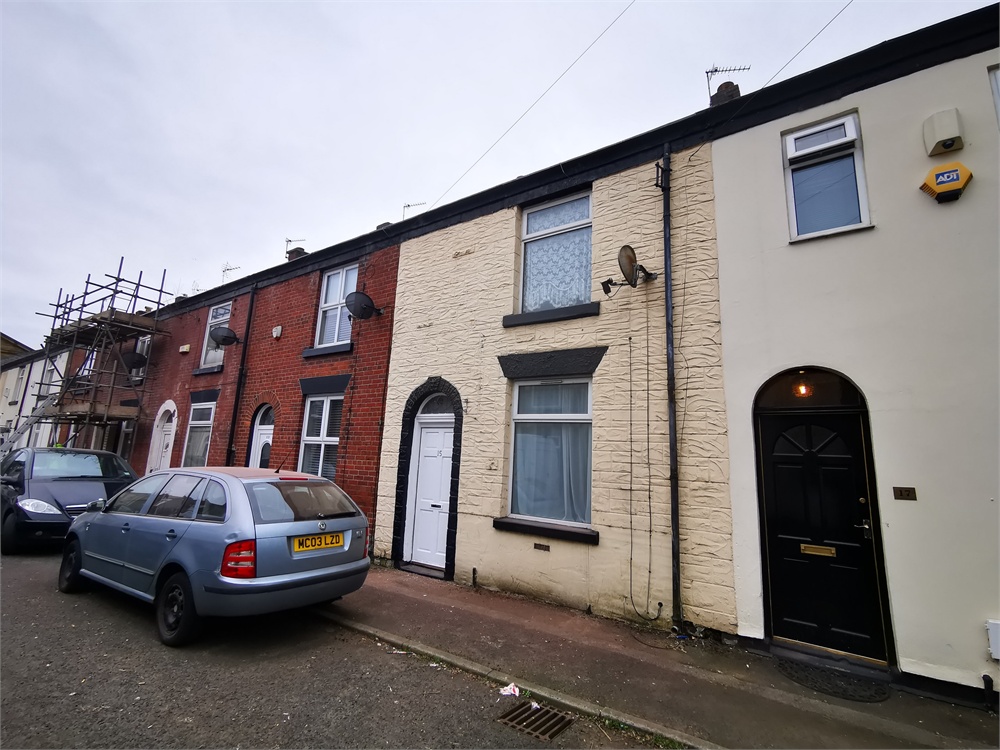Bank Street, Radcliffe, Manchester
£825 pcm

Full Description
Lounge
14' 6" x 14' 5" (4.42m x 4.39m)
With laminate flooring, electric fire and surround
Kitchen
14' 6" x 9' (4.42m x 2.74m)
With a range of wall and base unts plus gas cooker/ hob. Tiled floor and patio doors leading to rear garden
Master Bedroom
14' 6" x 11' 5" (4.42m x 3.48m)
Generous double bedroom with upvc window and gas central heated radiator
Bedroom Two
6' 6" x 9' 8" (1.98m x 2.95m)
Single bedroom with laminate floor
Bathroom
7' 6" x 7' 8" (2.29m x 2.34m)
Three piece bathroom suite with wash basin, low level wc, bath with electric shower
Garden
Enclosed stone rear yard with flower beds