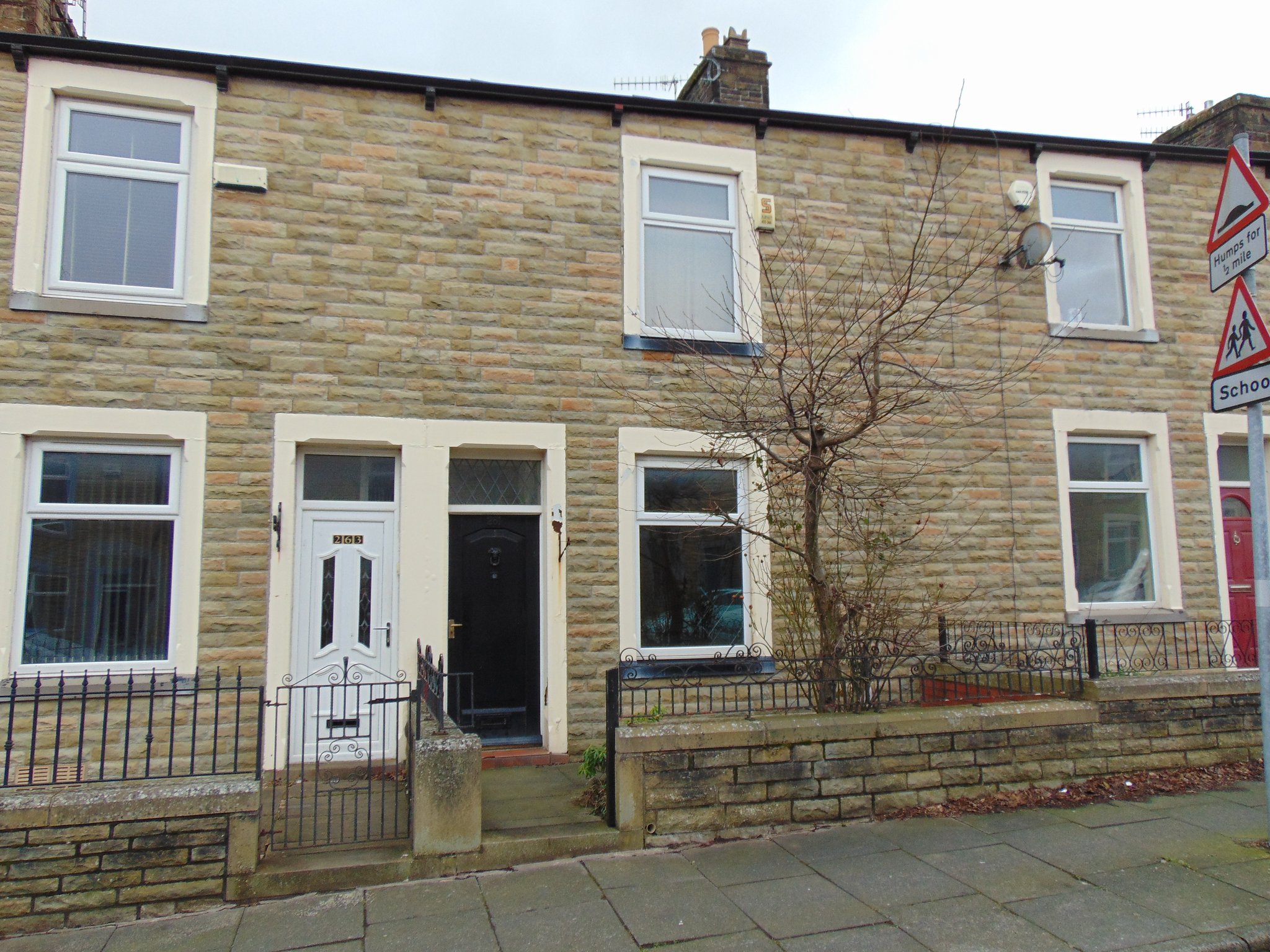Barden Lane, Burnley
£84,995

Features
- The perfect first home
- Suitable for buy to let investment - option to be sold with tenant in situ
- Well presented accommodation throughout
- Two separate reception rooms
- Modern fitted kitchen
- Two double bedrooms to the first floor
- Modern three piece bathroom suite
- Warmed by gas central heating
- Upvc double glazed throughout
- Low maintenance yard to the rear
- Early viewing is considered a must!
Full Description
Ground Floor
Entrance Hallway
with a wooden door to the front, staircase off leading to the first floor and access to both reception rooms.
Sitting Room
3.39m x 3.62m (11' 1" x 11' 11") a welcoming reception room with a Upvc double glazed window to the front and wall mounted, feature electric fire.
Lounge
4m x 4.4m (13' 1" x 14' 5") the larger of the two reception rooms and having a Upvc double glazed window to the rear, feature electric fire and large understairs storage cupboard.
Kitchen
2.98m x 2.36m (9' 9" x 7' 9") a modern fitted range of wall and base units that boast a complimentary rolled edge working surface that incorporates a one bowl sink and drainer. There is an integrated four ring gas hob and electric oven with cooker hood over, extractor fan over and ample space for further appliances. Splash back tiled to compliment. Door leading to outside and Upvc double glazed window to the side.
First Floor
Bedroom One
4.48m x 3.36m (14' 8" x 11' 0") a generous main bedroom and having a Upvc double glazed window to the front.
Bedroom Two
4.2m x 2.1m (13' 9" x 6' 11") a second double bedroom with a upvc double glazed window the rear and a radiator.
Bathroom
a modern three piece bathroom suite comprising of a low level W/C, pedestal wash basin and a pannelled bath with shower over. Tiling to compliment and a window to the rear.
Outside
Yard
a low maintenance rear yard.
Tenant Information
Tenancy
there is a possibility of the property being sold with the current tenant in situ. The tenant has been in place for over 2 years now and is currently paying £450pcm. The tenant is happy to commit a new lease.