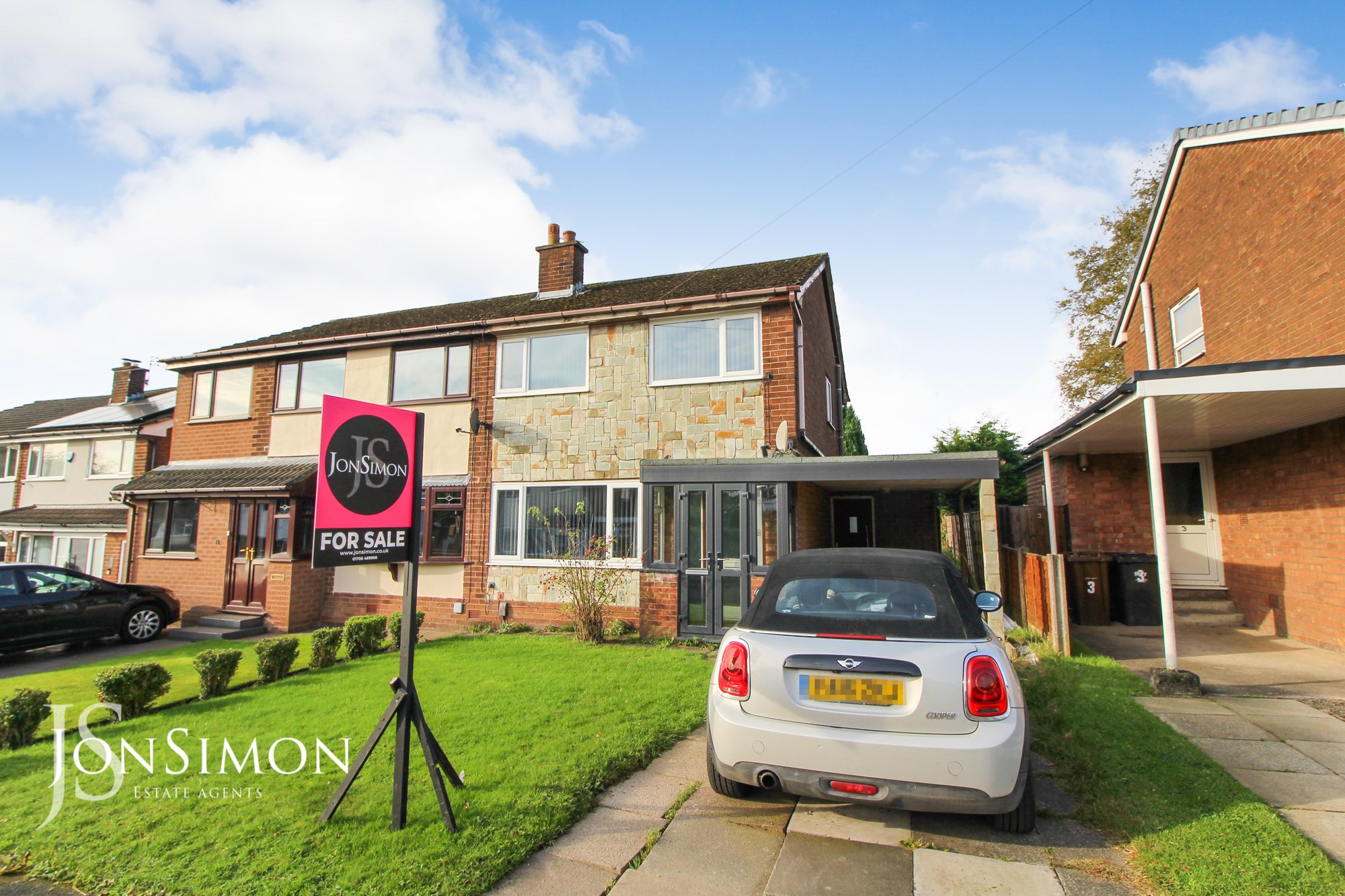Beech Grove Close, Bury
£200,000

Features
- Three bedroom semi- detached family home
- Sold with no onward chain
- Two reception rooms
- Fitted Kitchen & Utility Room
- Requires a scheme of modernisation throughout
- Quiet Cul-De-Sac Location
- Driveway & Car Port for off road parking
- Close to all local amenities and schools
- Front & rear gardens
- EPC Rating - D
- Freehold Property
- Viewing highly recommended and is strictly by appointment only
Full Description
Ground Floor
Porch
Double glazed French doors.
Lounge
Ceiling light points, radiator, double glazed window to the front, archway, leading to the dining room. Stairs leading to the first floor landing.
Dining Room
Ceiling light point, radiator, double glazed French doors leading to the garden.
Kitchen
Ceiling light point, under stairs storage, double glazed window to the rear, radiator, fitted wall and base units, stainless steel sink with mixer tap and drainer, tiled floor with splashback to the walls.
Utility Room
Ceiling light point, double glazed window to the rear, wall mounted combi boiler, door to the front, space for a washing machine, dryer, fridge and freezer.
First Floor
Landing
Ceiling light point, double glazed window to the side, loft access.
Bedroom One
Ceiling light point, radiator, double glazed window to the rear.
Bedroom Two
Ceiling light point, double glaze window to the front, radiator.
Bedroom Three
Ceiling light point, double glazed window to the front, radiator.
Family bathroom
Ceiling point, double glazed window to the rear, heated towel rail, bath with mixer tap, WC, wash hand basin.
Outside
Gardens & Parking
To the front of the property there is a lawned garden with borders and a block paved driveway leading to a car port. At the rear of the property there is block paved patio leading to a lawned garden with mature borders surrounding.