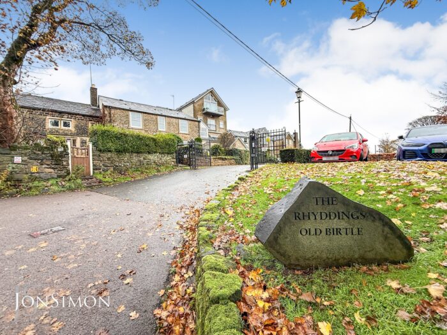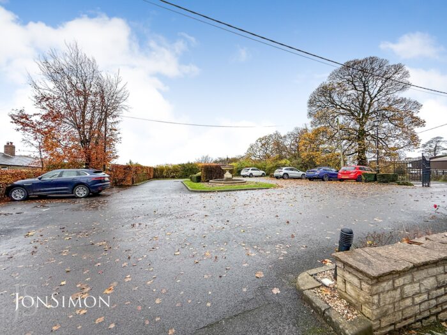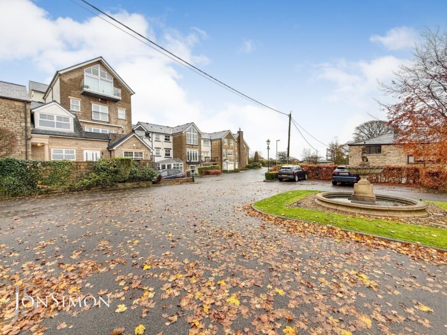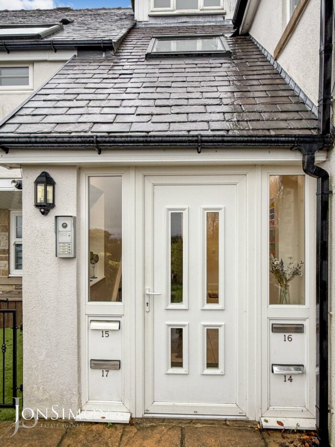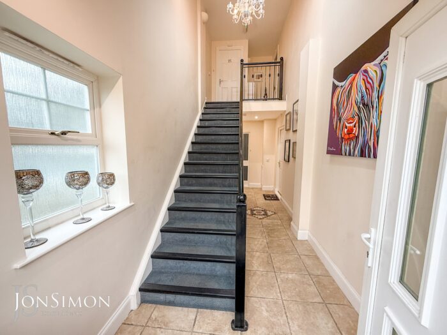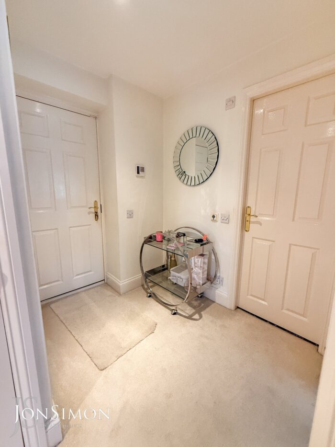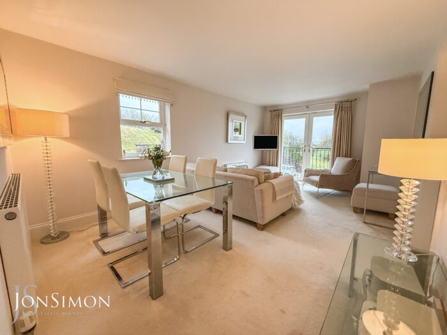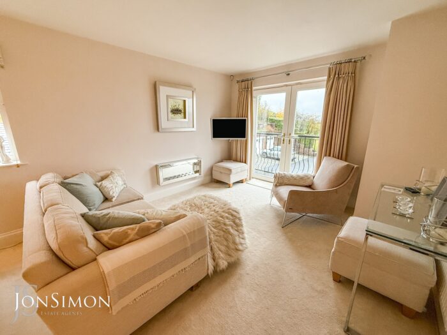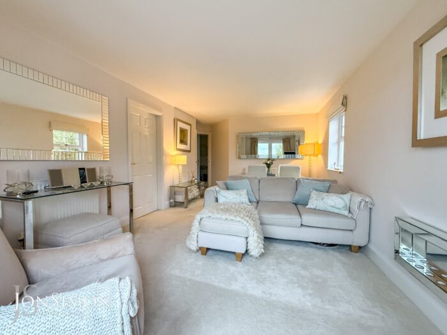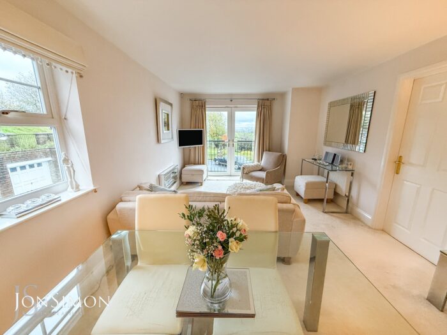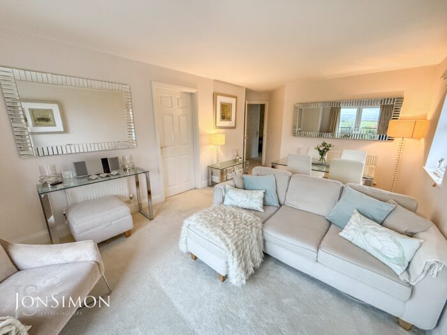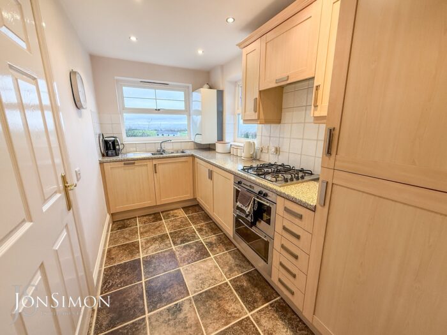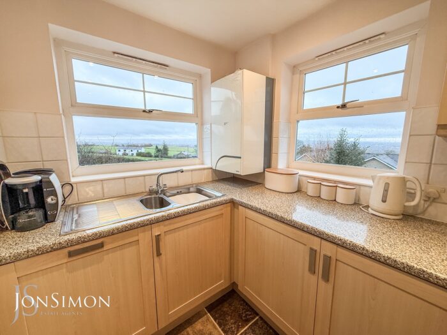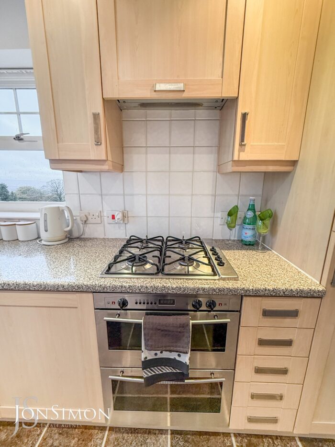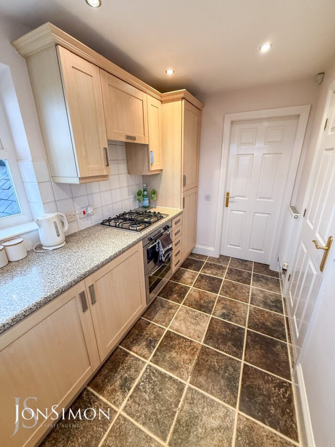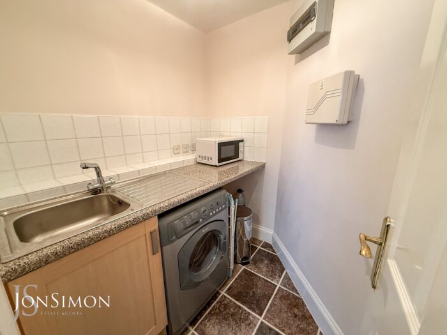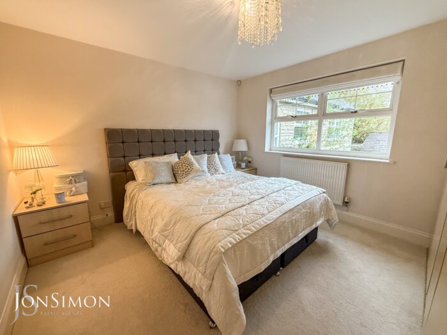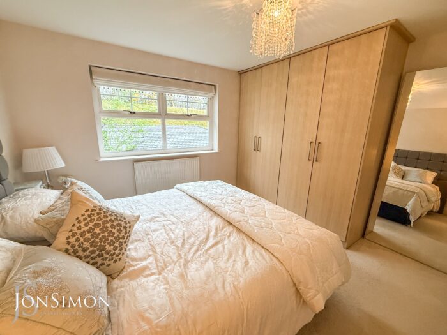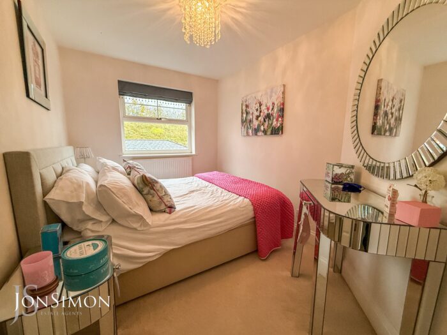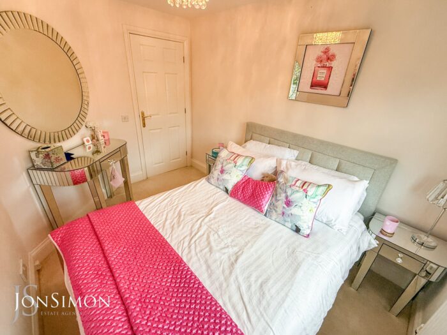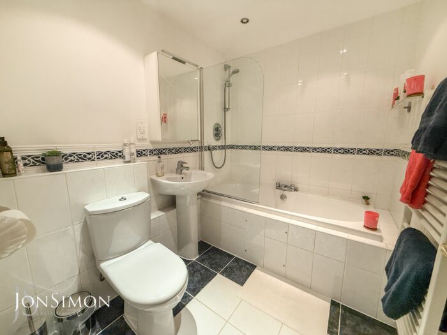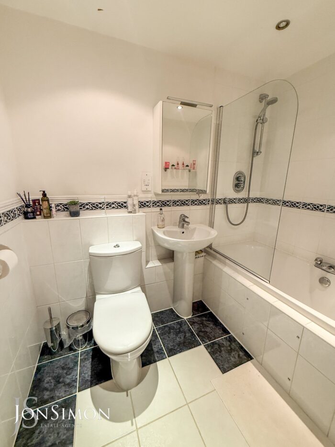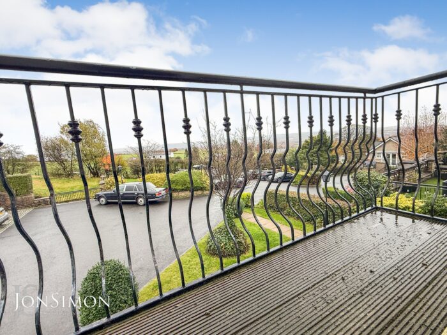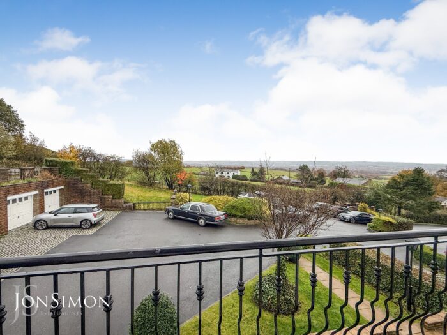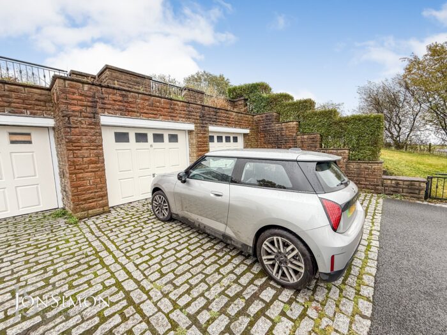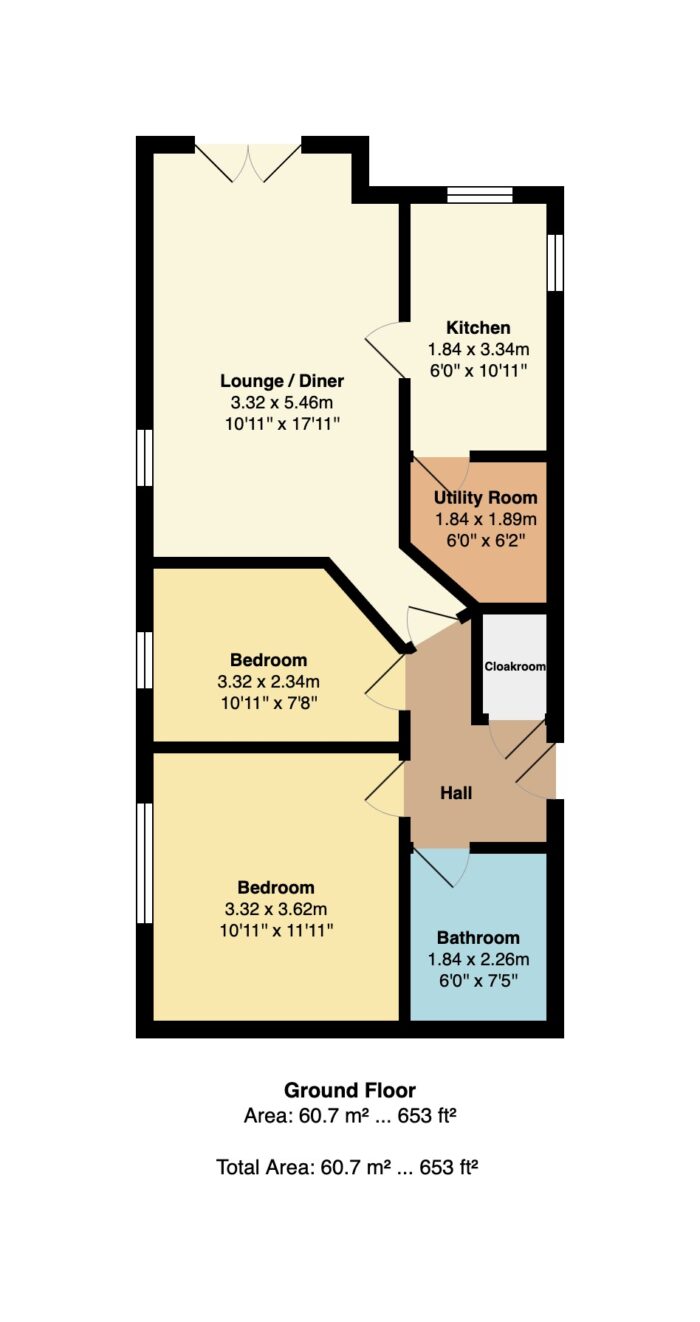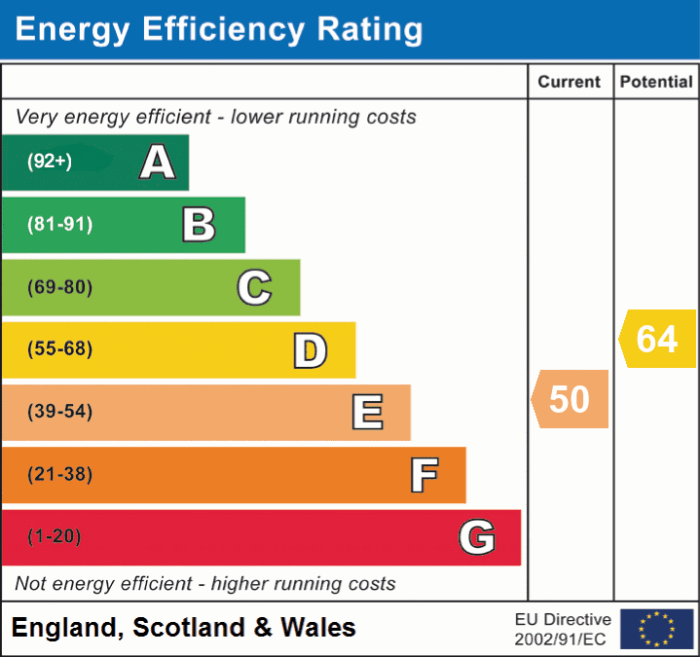Birtle Road, Bury
£1,000 pcm
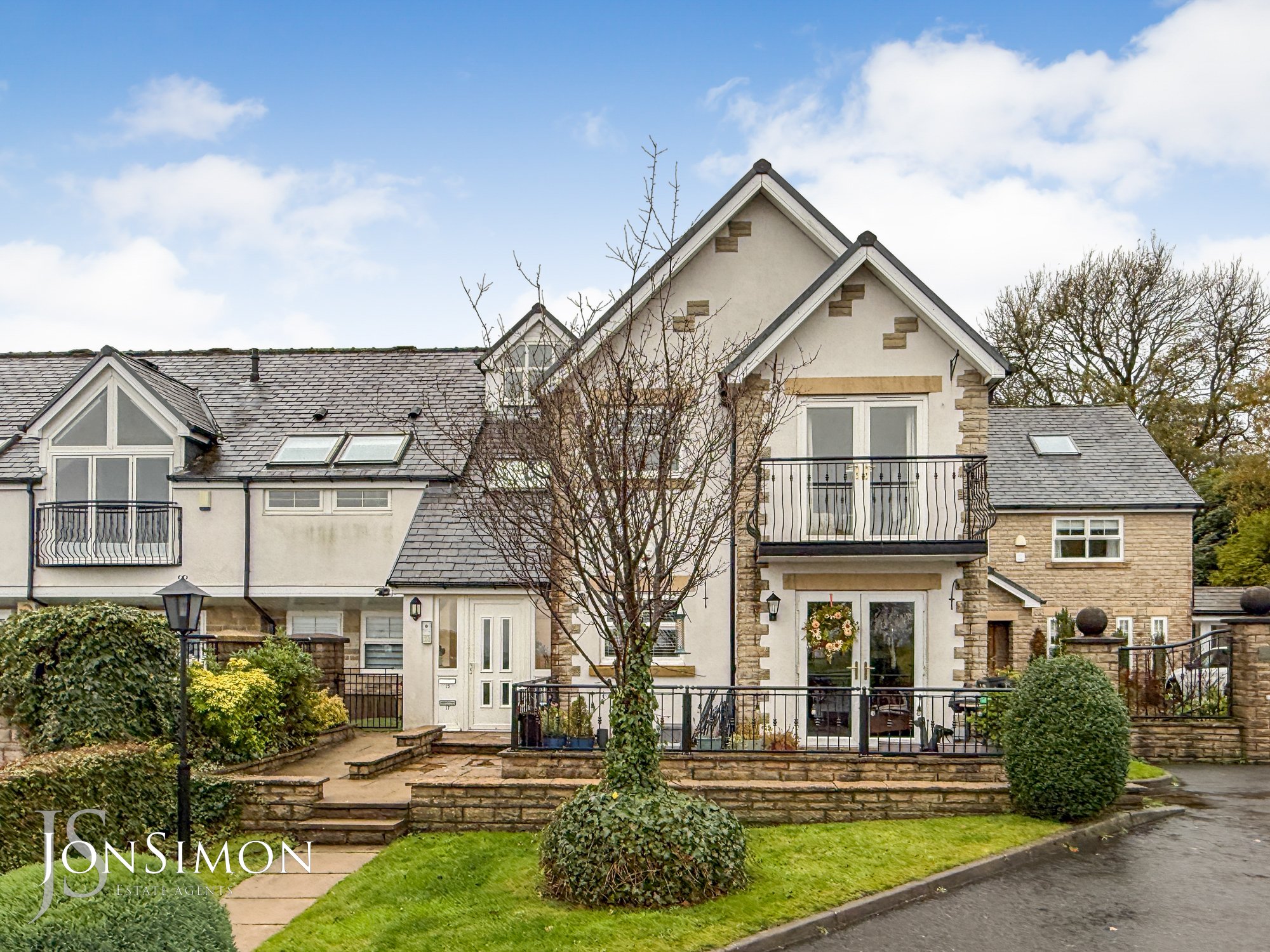
Features
- A BEAUTIFUL TWO DOUBLE BEDROOM FIRST FLOOR APARTMENT
- LOUNGE / DINING ROOM WITH BALCONY
- KITCHEN & UTILITY ROOM
- MODERN THREE PIECE WHITE BATHROOM
- GARAGE AND DRIVEWAY
- GAS CENTRAL HEATING & FULLY DOUBLE GLAZED
- AVAILABLE IMMEDIATELY
- PRESTIGE GATED DEVELOPMENT
- PANORAMIC COUNTRYSIDE VIEWS
- SEMI RURAL LOCATION
- VIEWING IS ESSENTIAL TO BE FULLY APPRECIATED
Full Description
FIRST FLOOR APARTMENT
Communal Entrance
Tiled flooring and stairs leading to the first floor landing.
Hallway
Ceiling spotlights, intercom system and large storage cupboard housing a radiator wash hand basin, extractor unit, ceiling spotlights and loft access.
Lounge & Dining Room
Double glazed French patio doors, double glaze side window, radiators, TV point and internet point.
Kitchen
A modern range of wall and base units with complementary surface, four ring gas hob with extractor unit above, double electric oven, single bowl sink unit with drainer, integrated fridge, freezer and dishwasher, radiator, part tiled walls, boiler, tiled flooring, ceiling spotlights, double glazed front and side windows.
Utility Room
Base unit with complementary worksurface, single bowl sink unit with drainer, plumbed for washing machine, part tiled walls, tiled flooring, radiator, extractor unit and ceiling point.
Bedroom One
Double glazed window, fitted wardrobes and units, ceiling point.
Bedroom Two
Double glazed side window, radiator and ceiling point.
Bathroom
A modern three-piece white suite comprising of a tiled bath with mixer tap, shower above with glass shower screen, low level w/c, wash hand basin, towel radiator, part tiled walls and flooring, shaver point, wall mounted mirror, extractor unit and ceiling spotlights.
Outside
Garage & Parking
A single garage within a block of garages. Power points. Driveway for allocated parking.
