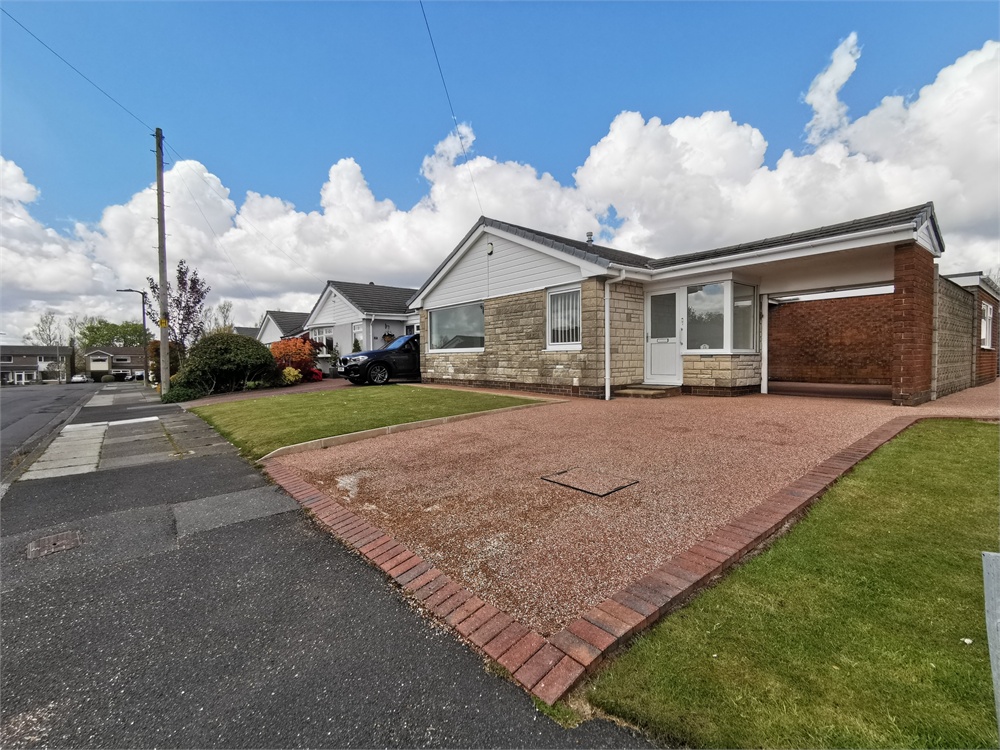Bloomfield Drive, Bury
£1,250 pcm

Full Description
Ground Floor
Entrance Porchway
1.99m x 1.11m (6' 6" x 3' 8")
Lounge/Diner
6.46m x 4.86m (21' 2" x 15' 11")
Kitchen
3.47m x 2.72m (11' 5" x 8' 11")
Master Bedroom
4.33m x 4.05m (14' 2" x 13' 3")
En-Suite
1.94m x 1.70m (6' 4" x 5' 7")
Second Bedroom
4.28m x 2.79m (14' 1" x 9' 2")
Third Bedroom
2.74m x 2.10m (9' x 6' 11")
Family Bathroom
1.95m x 1.90m (6' 5" x 6' 3")
Morning Room
3.66m x 2.75m (12' x 9')
External
Front Garden
Side Garden
Car Port
Garage
Rear Garden