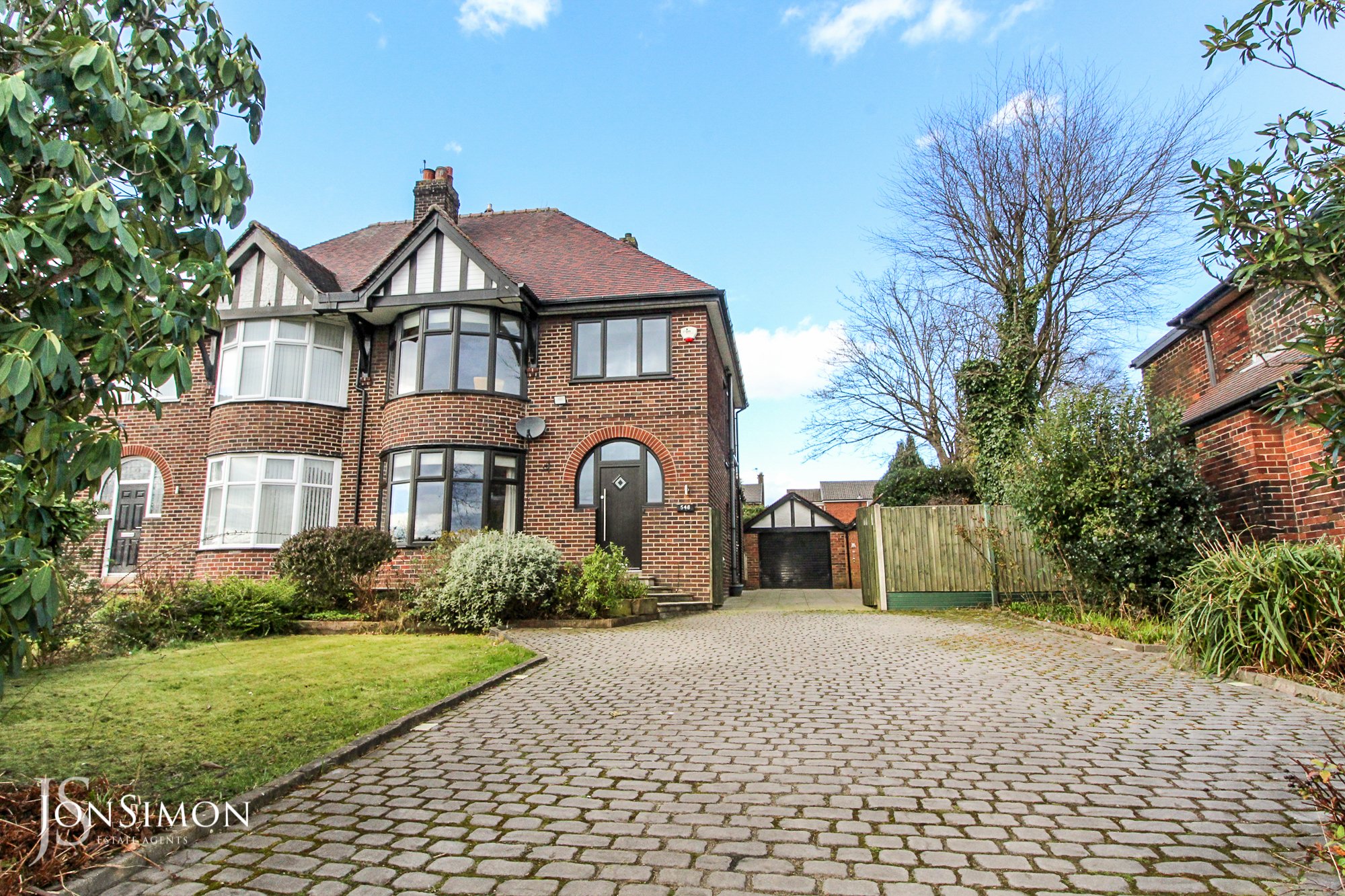Bolton Road, Bury
£495,000

Features
- An extremely well presented four bedroom extended semi-detached family home
- Entrance porch & large hallway
- Spacious lounge with feature fireplace
- Extended sitting room with bi folding doors & fireplace
- Superb fully fitted open plan dining kitchen
- Fully double glazed and gas central heating
- Four good size bedrooms
- Stunning three piece white shower room & three piece bathroom
- Well presented front and rear gardens with Indian paved patio area
- EPC Rating - D
- Situated on a very popular road in Bury to all local amenities and good schools
- Freehold Property
- Viewing is an absolute must as interest is due to be high and is strictly by appointment
Full Description
Ground Floor
Porch
Composite double glazed front door and windows, tiled flooring, part tiled walls, meter cupboard, ceiling coving and ceiling point.
Entrance Hallway
UPVC double glazed side window, radiator, Karndean flooring, ceiling coving, wall lights, storage cupboard, glass stairs leading to the first floor landing.
Lounge
UPVC double glazed bay fronted window, TV point, gas log effect burner with feature surround, Karndean flooring, radiator, wall lights, ceiling coving.
Extended Sitting Room
Bi-folding doors, Velux window, ceiling spot ceilings, gas log effect feature fire with lime stone surround, Karndean flooring, TV point, wall lights and radiators.
Extended Open Plan Dining Kitchen
Modern fitted kitchen with a range of wall and base units, complementary work surface, five ring gas hob with extractor unit, integrated microwave, oven, dishwasher, fridge and freezer, plumbed for washing machine, single bowl sink unit, Karndean flooring, radiator, under unit lighting, ceiling spot lights, double glazed stable composite back door, UPVC double glazed side and rear windows. Large storage cupboard which is plumbed for dryer.
First Floor
Landing
Ceiling point and ceiling coving.
Bedroom One
UPVC double glazed bay fronted window, fitted wardrobes, ceiling coving, radiator and ceiling point.
Bedroom Two
UPVC double glazed rear window, radiator, built-in wardrobes, ceiling coving and ceiling point.
Bedroom Four
UPVC double glazed front window, radiator, ceiling coving and ceiling point.
Family Shower Room
A stunning three-piece white suite comprising of a walk-in shower unit, low-level WC, wash hand basin with storage cupboard underneath, chrome towel radiator, fully tiled walls and flooring, under floor electric heating, wall mounted electric toothbrush holder, electric wall mirror, extractor unit, ceiling spotlights, built-in storage cupboards and three UPVC double glazed windows.
Second Floor
Landing
Ceiling point.
Bedroom Three
Two Velux windows, radiator, storage cupboards into the eaves, loft access, extra storage cupboard and ceiling spotlights.
Bathroom
A three-piece white suite comprising of a panel bath with mixer tap and showerhead, low-level WC, wash hand basin with storage cupboard underneath, part tiled walls, radiator, ceiling spotlights and two Velux windows.
Outside
Garages
Two brick built single garages with manual up and over doors, power points, ceiling points and UPVC double glazed windows.
Gardens
Front: Extensive cobbled driveway, lawn area with well maintained borders and shrubs.
Side: Double gates leading to the two garages, additional flagged driveway with borders shrubs.
Rear: Indian paved patio area, lawn area with well maintained borders and shrubs. Gated access to the side.