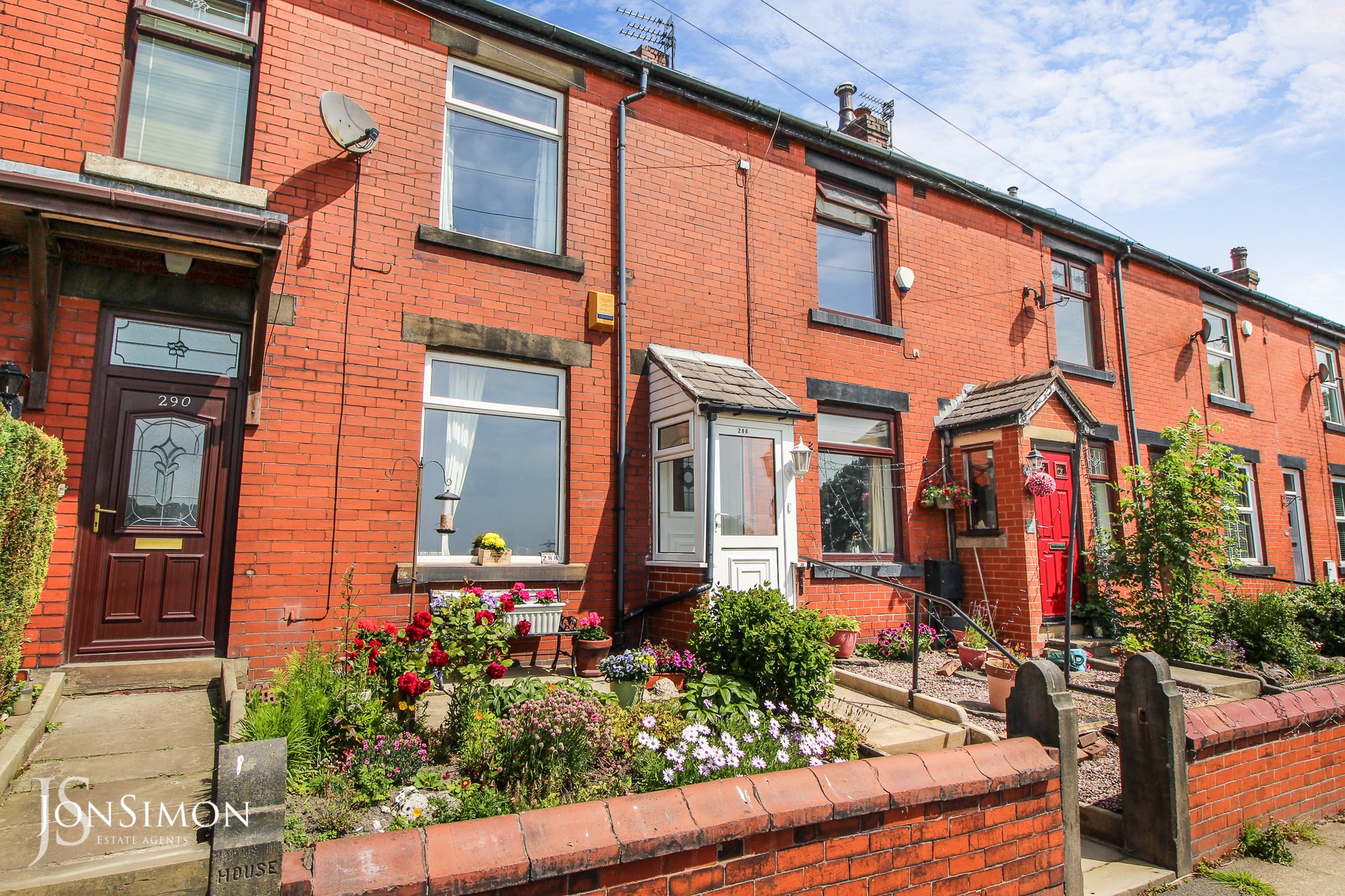Bolton Road, Bury
£235,000

Features
- Deceptively Spacious Three Bedroom Terrace
- Two Spacious Reception Rooms
- Open Aspect to the Front and Rear
- Modern Fitted kitchen
- Four Piece White Bathroom Suite
- Views of the Neighbouring Fields
- Enclosed rear yard for low maintenance
- Ideal for a first time buyer or a young family
- Located in the heart of Hawkshaw
- EPC Rating - D
- Council tax band C
Full Description
Entrance Porch
0.94m x 0.94m (3' 1" x 3' 1") Two UPVC double glazed windows, tiled flooring and a UPVC double glazed frosted door leading to reception room one.
Living Room
4.34m x 4.26m (14' 3" x 14' 0") UPVC double glazed window, central heating radiator, feature fireplace with a tiled hearth and surround, picture rail, television point, coving to the ceiling, four feature wall lights, wood effect flooring and an opening leads to reception room two.
Dining Room
4.34m x 3.28m (14' 3" x 10' 9") UPVC double glazed window, central heating radiator, coving to the ceiling, picture rail, gas fire with a tiled hearth and surround, smoke alarm, stairs to the first floor, under-stairs storage and a door to the kitchen.
Kitchen
2.08m x 3.58m (6' 10" x 11' 9") UPVC double glazed window, central heating radiator, a range of white wall and base units, wood effect surfaces, tiled splash-backs, stainless steel one and half sink and a mixer tap, integrated electric oven with a four ring gas hob, extractor hood, integrated fridge freezer, plumbing for a washing machine, Worcester boiler, spotlights, Karndean flooring and a UPVC double glazed door leads to the rear.
First Floor
Main Bedroom
4.34m x 3.49m (14' 3" x 11' 5") UPVC double glazed window, central heating radiator, fitted wardrobes and coving to the ceiling.
Second Bedroom
3.25m x 2.41m (10' 8" x 7' 11") UPVC double glazed window, central heating radiator and coving to the ceiling.
Third Bedroom / Office
2.41m x 2.44m (7' 11" x 8' 0") Velux window, central heating radiator, storage cupboard and fitted desk and shelving.
Landing
4.93m x 1.91m (16'2 x 6'3) - Central heating radiator, coving to the ceiling, picture rail, fitted storage, smoke alarm and doors leading to the bathroom and to three bedrooms.
Bathroom
2.08m x 3.58m (6' 10" x 11' 9") UPVC double glazed frosted window, central heating radiator, four piece suite comprises: a panelled bath with mixer tap, low basin WC, pedestal wash basin with traditional taps, direct feed shower enclosure, part-tiled elevations, spotlights, extractor fan and tile effect vinyl flooring.
Outside
Rear Yard
Enclosed Rear yard, Block Paved with wooden gates.
Front Garden
Front Garden with mature flower beds