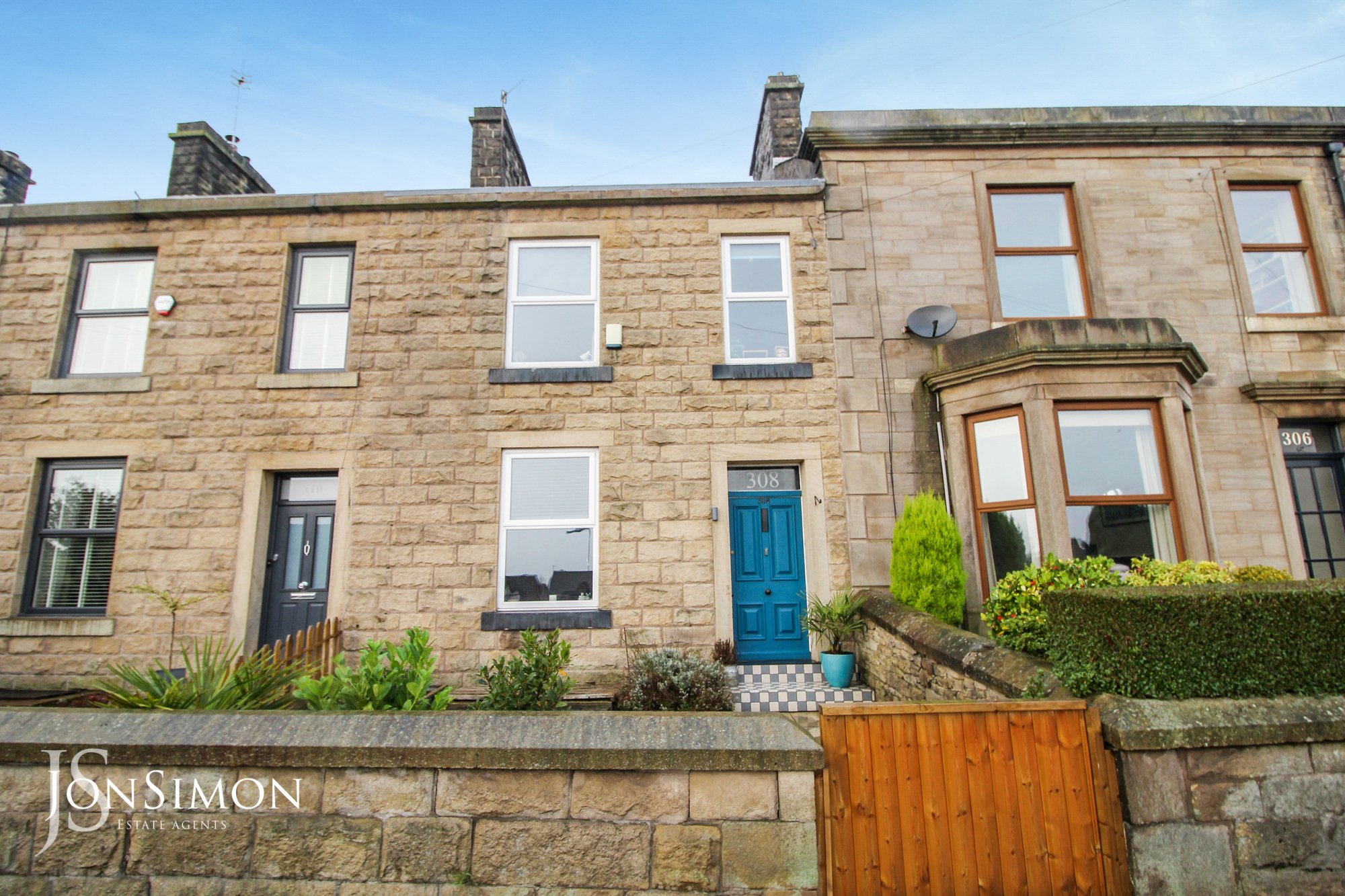Bolton Road West, Bury
£290,000

Features
- A SUBSTANTIAL THREE BEDROOM STONE FAMILY HOME IN RAMSBOTTOM
- VESTIBULE & ENTRANCE HALLWAY
- SPACIOUS LOUNGE WITH FEATURE LOG BURNER & SEPARATE DINING ROOM
- STUNNING OPEN PLAN, DINING KITCHEN & CELLARS
- WELL PRESENTED BRIGHT & AIRY ACCOMMODATION
- THREE DOUBLE SIZED BEDROOMS
- FOUR PIECE WHITE FAMILY BATHROOM
- WELL MAINTAINED FRONT AND REAR GARDENS
- SITUATED ON A POPULAR ROAD ON THE BORDER OF RAMSBOTTOM & HOLCOMBE BROOK
- EPC Rating - D
- VIEWING IS HIGHLY RECOMMENDED & STRICTLY BY APPOINTMENT ONLY
Full Description
Ground Floor
Vestibule
Original front door, tiled flooring and ceiling point.
Hallway
Satin glass windows and door, ceiling point, radiator and stairs leading to the first floor landing.
Lounge
UPVC double glazed front window, feature cream log burning stove, TV point, radiator, ceiling coving and ceiling point.
Dining Room
French UPVC double glazed patio doors leading to a paved yard area. Radiator, ceiling point, TV point and wooden flooring. Access to the cellar.
Dining Kitchen
A modern fitted kitchen with a range of wall and base modern units with contrasting worktops and sink unit. Touch four ring hob, extractor hood, built-in electric oven. Plumbed for Washing machine. UPVC double glazed window to side.
Lower Ground Floor
Cellars
The two chamber cellar is currently being used as a storage area, with a ceiling points and stone flooring.
First Floor
Landing
Loft access, access to all bedrooms and the bathroom.
Bedroom One
UPVC double glazed rear window, radiator and ceiling point.
Bedroom Two
UPVC double glazed front window, radiator, storage to walk in wardrobe and ceiling point.
Bedroom Three
UPVC double glazed front window, radiator and ceiling point.
Family Bathroom
A modern four piece white bathroom comprising; roll top bath, low level wc, sink unit, walk-in shower cubicle and a built-in storage cupboard. UPVC double glazed rear window and ceiling point.
Outside
Gardens
Front: Wooden gate, paved path, gravelled area with borders and shrubs.
Rear: Enclosed paved yard area and brick outhouse.