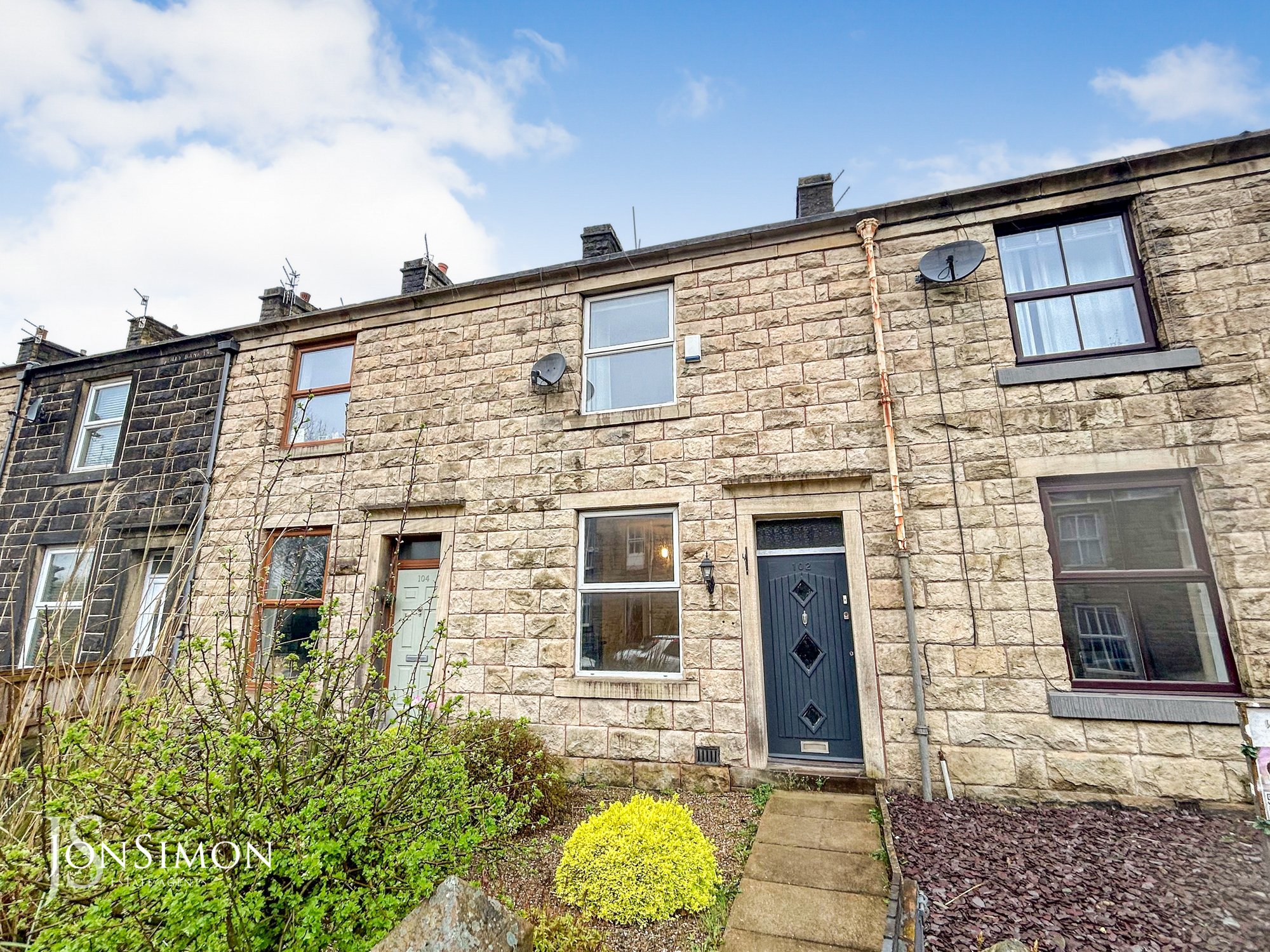Bolton Road West, Bury
£895 pcm

Features
- A well presented two bedroom garden fronted terrace
- Spacious Lounge & Separate Dining room
- Entrance Hallway & Modern Kitchen
- Gas central heated and Double glazed throughout
- Modern four piece bathroom suite
- Two generous bedrooms
- Front Garden & Rear Yard
- On Street Parking to the Front
- Viewing highly recommended and is strictly by appointment only
Full Description
Ground Floor
Entrance Hallway
With stairs rising to the first-floor landing and doors to the living room & dining room.
Lounge
A spacious room with window to the front.
Dining Room
A large room with window to the rear, under stairs storage cupboard & wall mounted fireplace. There is a door to the rear of the room with glazed inserts that leads to the:
Kitchen
Fitted with a range of wall & base units with work surface over and contrasting wall tiling. There is an integrated four ring gas hob with single oven under, space & plumbing for washing machine and fridge/freezer. There are two windows to the side and personal door to the rear garden. Recessed ceiling spotlights.
First Floor
Landing
From the first-floor landing there are doors to the two bedrooms & bathroom.
Bedroom One
A large double bedroom with window to the front.
Bedroom Two
A second double bedroom to the rear with built in wardrobe with window to the rear.
Bathroom
A four-piece suite of low-level WC, pedestal wash hand basin, bath in tiled surround and shower enclosure with shower, shower tray and shower screens fitted. There is an obscured glazed window to the rear, recessed ceiling spotlights, part tiled walls and heated towel rail.
Outside
Gardens
To the front there are a paved courtyard garden to the front. To the rear of the property is a walled gravelled courtyard garden ideal for outside dining.