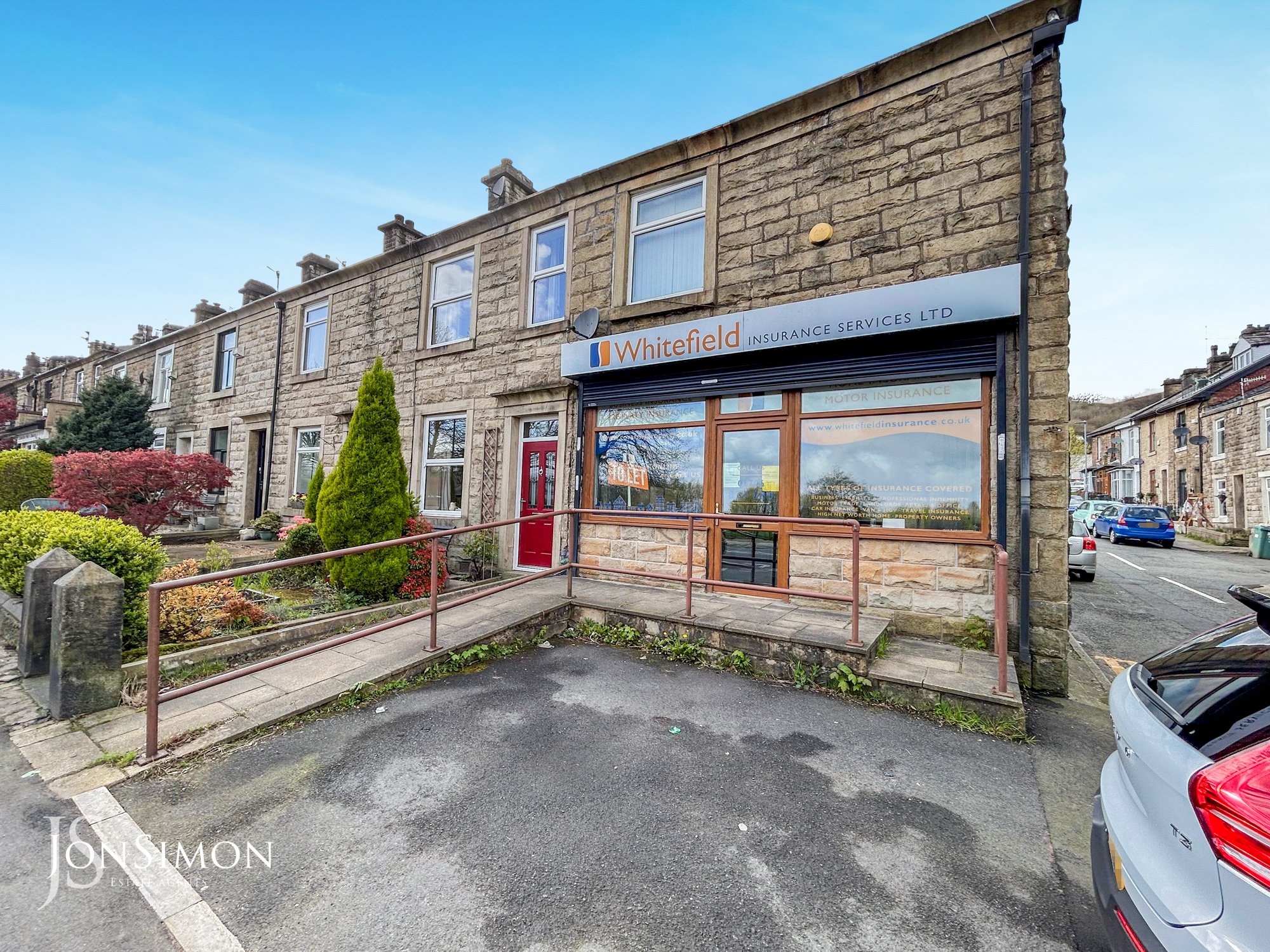Bolton Road West, Bury
£145,000

Features
- Commercial Ground Floor Premises
- Off Road Parking To Front Of Property
- Two Large Separate Offices
- Located On A Major High Street, Close To Local Transport & Motorway Links
- Sold With No Onward Chain
- Prime Location, Based In The Heart Of Ramsbottom Close To Holcombe Brook
- Kitchen & WC
- Ideal Opportunity For Mixed Use Buyers
- Electric Roller Shutter
- EPC Rating - C
- Viewing highly recommended and strictly by appointment only
Full Description
Ground Floor
Main Office
4.73m x 4.49m (15' 6" x 14' 9") UPVC double glazed windows and UPVC double glazed front door, power points, electric wall mounted heater, ceiling points and access to the cellar.
Second Office
4.97m x 3.62m (16' 4" x 11' 11") UPVC double glazed rear window, power points and ceiling points.
Kitchen
2.11m x 1.81m (6' 11" x 5' 11") UPVC double glazed side window and UPVC double glazed back door, base units were complimentary worksurface, single sink unit with drainer, power points and ceiling point.
Guest WC
1.78m x 0.82m (5' 10" x 2' 8") Low level WC, wash hand basin, extractor unit, ceiling point and UPVC double glazed side window.
Outside
Yard & Parking
Enclosed rear yard with gated access to the rear. Outside stone outhouse with wc.
Off road parking to the front for one vehicle. Electric roller shutter, flagged pathway and ramp.