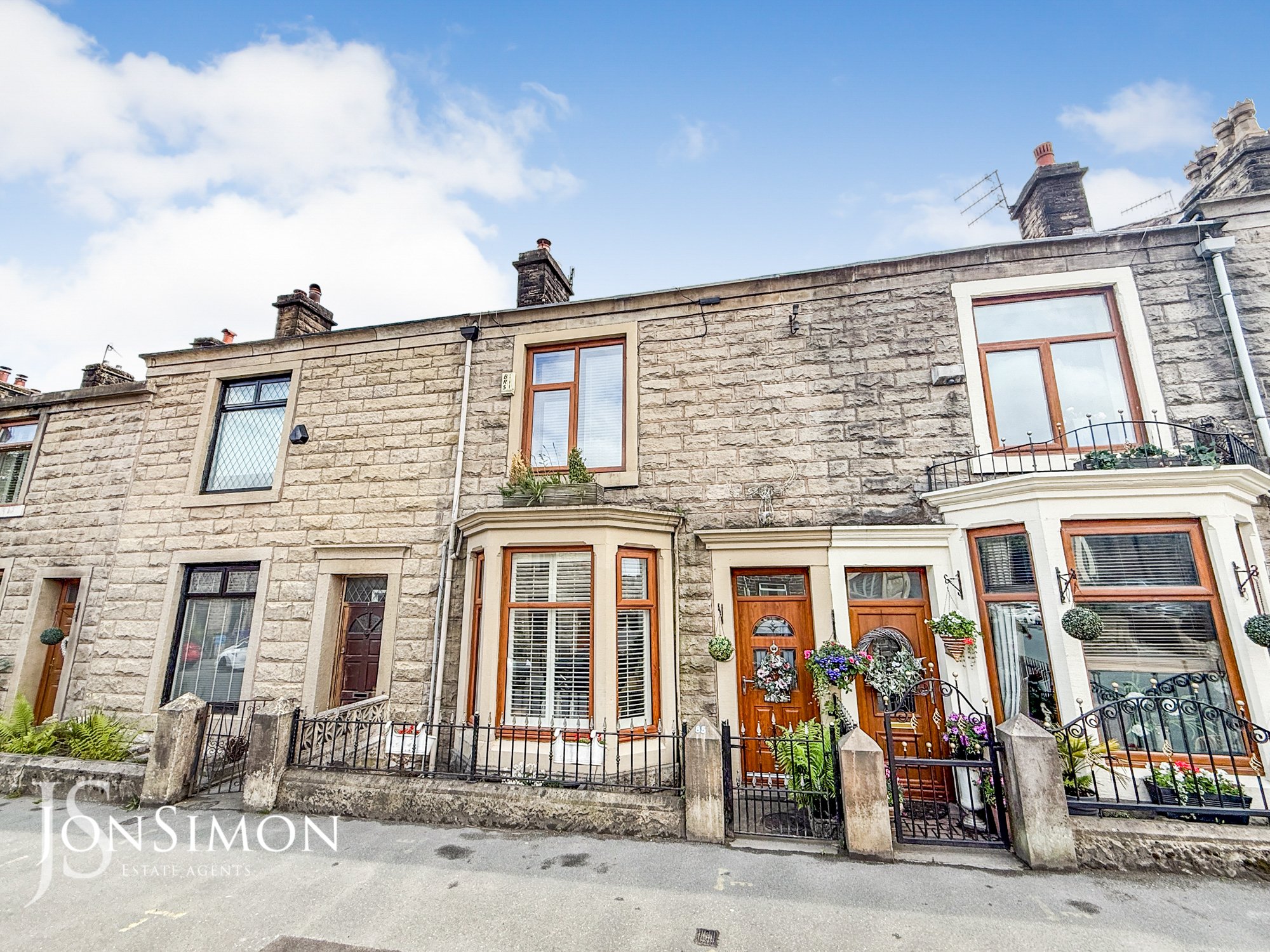Bolton Road West, Bury
£375,000

Features
- Substantial Victorian Stone Terrace
- Large rear driveway providing off road parking
- Vestibule & Entrance Hallway
- Three good size bedrooms plus loft room
- Ramsbottom town centre a stones throw away
- Beautiful style rear garden with patio areas & Summerhouse
- Spacious Lounge with bay window & Sitting room with feature log burner
- Double glazed windows and Gas central heating
- Jack & Jill Shower Room & Modern Four Piece Family Bathroom
- Viewing Highly Recommended and Strictly by Appointment Only
Full Description
Ground Floor
Vestibule
A composite double glazed front door and window, original tile flooring and ceiling coving.
Hallway
Original internal door, radiator, laminate flooring, ceiling coving, ceiling point and stairs leading to the first floor landing.
Lounge
UPVC double glazed bay fronted window, coal effect gas fire with feature surround, laminate flooring, radiator, built-in cupboard, ceiling coving and ceiling point.
Sitting Room
Single glazed rear window, feature log burn stove with mantelpiece, TV point, radiator, built-in cupboards, ceiling coving and ceiling points.
Dining Kitchen
A modern range of wall and base units with complementary works surfaces, 1 1/2 bowl sink unit with drainer, breakfast bar, part tiled walls, gas range cooker with seven ring hob with extractor unit above, tiled flooring, combi boiler, ceiling spotlights, TV point, UPVC double glazed side window, side window and stable door.
Utility Room
UPVC double glazed rear door and windows, plumbed for washing machine and dishwasher, tiled flooring and wall light.
Lower Ground Floor
Cellar
A two chamber cellar with plastered walls and ceilings, radiator, power points and ceiling points
First Floor
Landing
Radiator, ceiling point and stairs leading to the loft bedroom.
Bedroom One
UPVC double glazed front window, fitted wardrobes and units, radiator, feature fireplace, ceiling coving and ceiling point.
Jack & Jill Shower Room
A modern three piece white suite comprising of a walk-in shower unit, Saniflo low level WC, wash hand basin, fully tiled walls, extractor unit and ceiling point.
Bedroom Two
UPVC double glazed rear window, radiator, feature fireplace, fitted wardrobes and ceiling point
Bedroom Three
UPVC double glazed rear window, radiator, built-in cupboards and ceiling point.
Bathroom
A four piece white suite comprising of a roll top bath with mixer tap and showerhead, low level WC, wash hand basin, walk-in shower unit with electric shower, part tiled walls, extractor unit, ceiling spotlights and UPVC double glazed rear window.
Second Floor
Loft Room
A double glazed Velux window, fitted wardrobes and units, laminate flooring and ceiling point.
Outside
Garden & Parking
A concrete paved driveway for several cars providing ample off-road parking.
Paved and composite decking patio areas, external power points, well established borders and shrubs, barbecue, wooden summer house, fence panel surround and gate access to the rear.
Back Yard & Outside WC
And enclosed stone paved, outside water tap, with gated access to the rear.
A two piece white suite comprising of a low level WC, wash hand basin, part tiled walls and ceiling spotlights.