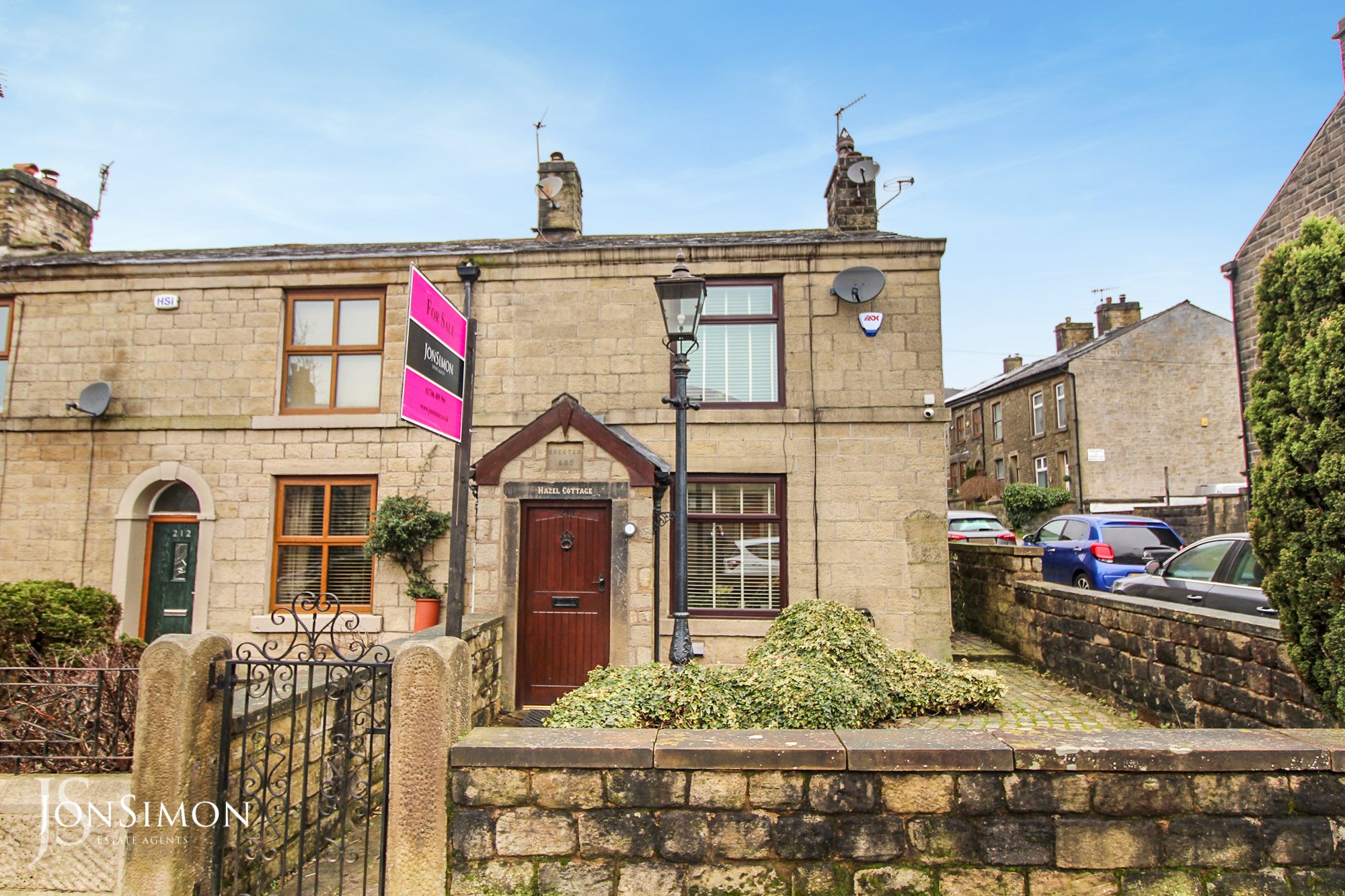Bolton Road West, Bury
£225,000

Features
- Bespoke two bedroom stone cottage
- Spacious lounge with feature log burner/fireplace and separate dining room
- Fully fitted kitchen with AGA
- Entrance porch
- Modern four piece bathroom suite
- Original features throughout
- Fully double glazed & gas central heating
- Detached stone built garage with electric door
- EPC Rating - D
- Superb front garden and rear yard with views over Holcombe Hill and Peel tower
- Situated on a popular road close to all local amenities and transport links
- Viewing is highly recommended on this property and is strictly by appointment only
Full Description
Ground Floor
Entrance Porch
Stone porch with pitched roof (sentry box style), double glazed window and hardwood door, outdoor wall light.
Lounge
A bright and spacious lounge featuring stone fireplace to chimney breast housing woodburning stove, handmade cabinets and wall lights to side alcoves, beamed ceiling, solid oak flooring, T.V and BT sockets, central light.
Dining Room
Plus staircase with large storage under, beamed ceiling, solid oak flooring, stone archway to:
Kitchen
Fitted with a range of modern units including cooker with gas hob, canopy hood, integrated dishwasher, inset 'Blanco' one and half bowl sink unit, plumbed for automatic washing machine, 'Fired earth' tiled splashback to worksurfaces, wall mounted central heating boiler. An original gas fired 'Aga' remains as an authentic feature. Beamed ceiling with decorative paneling and recessed lighting, part wall exposed stonework and stone archway. Space for fridge freezer.
First Floor
Landing
With wall lights and loft access, additional wall lights to stairwell.
Bedroom One
Double bedroom having feature solid stone fireplace to chimney breast, wardrobe to side alcove and built in cupboards.
Bedroom Two
Generous single bedroom with views to Holcombe Hill and Peel Tower. Currently used as a dressing room with fitted wardrobes and units.
Bathroom
'Ideal Standard' four piece modern white suite comprising paneled bath, offset quadrant shower enclosure, pedestal hand wash basin, w.c., chrome towel warmer, tiled walls, LED wall mirror.
Outside
Garage
Detached garage built in coursed natural stone beneath a slate roof. Electronically operated roller shutter door, power, light and alarmed.
Gardens
Forecourt - Stone walled forecourt landscaped with stone cobble setts and flag pathway.
Rear - Similar stone flag and cobbled pathways, external water supply.