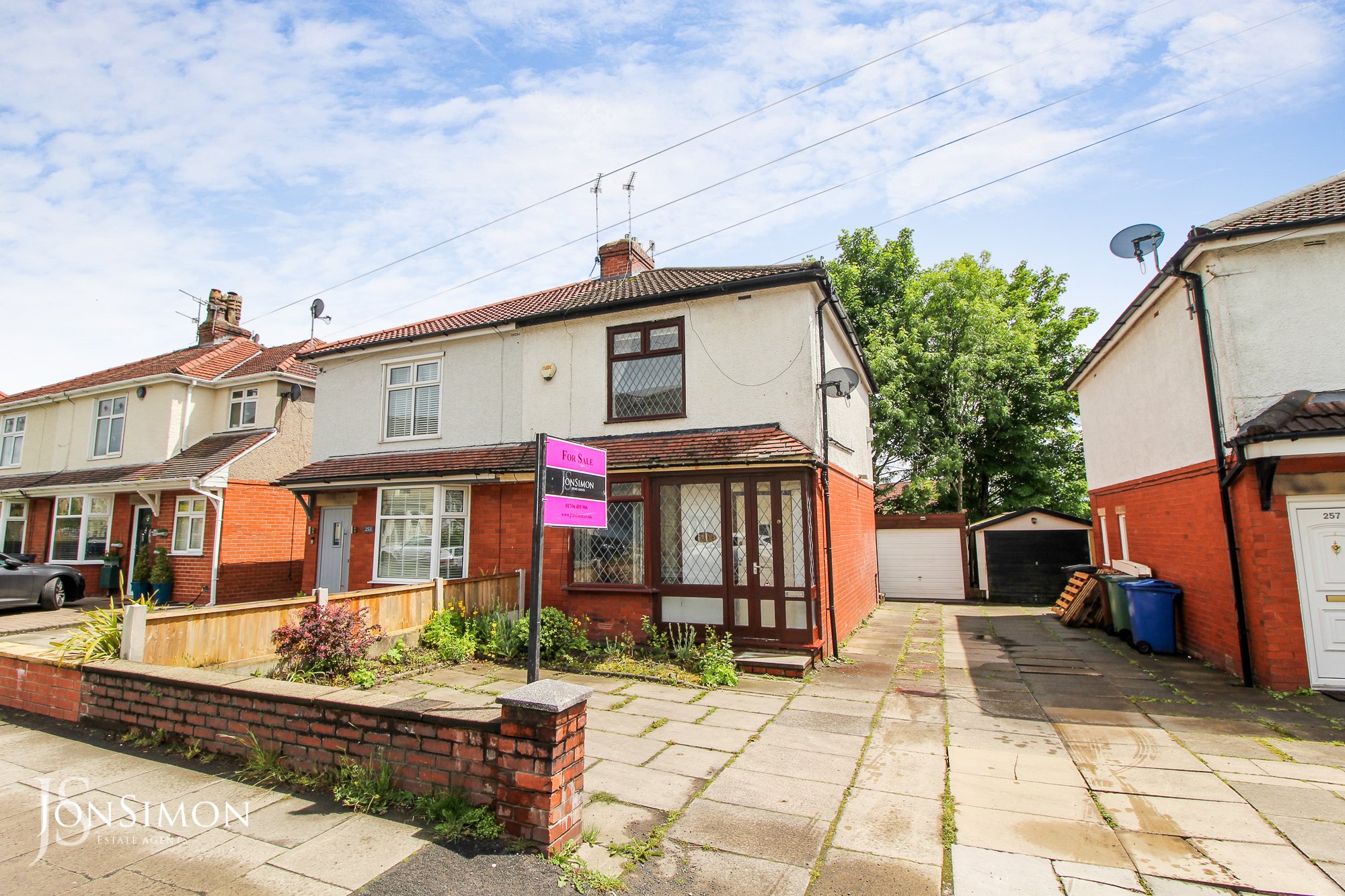Bolton Road West, Bury
£230,000

Features
- Modern two bedroom bay fronted semi-detached family home
- Spacious lounge with feature fireplace
- Modern fully fitted dining kitchen
- Fully double glazed and gas central heating
- Modern three piece white bathroom suite
- Single garage with driveway for multiple cars
- Well maintained front and rear gardens
- Sold with no onward chain
- Situated on a popular road close to all local amenities and transport links
- EPC Rating - D
- Viewing is an absolute must as interest is due to be high
Full Description
Ground Floor
Porch
Lounge
4.70m(15'5'') x 4.17m(13'8'') into bay - Contemporary gas fire to chimney breast, radiator, ceiling coving and ceiling point.
Dining Kitchen
4.70m(15'5'') x 3.12m(10'3'') - Range of modern base and wall units, split level oven, gas hob, stainless steel hood, inset sink unit, integrated dishwasher, washer/dryer and fridge, part tiled walls. UPVC double glazed rear window and back door.
First Floor
Landing
Spindled balustrade, loft access.
Bedroom One
4.69m(15'5'') x 3.65m(12'0'') - UPVC double glazed front window, radiator and ceiling point.
Bedroom Two
3.23m(10'7'') x 2.72m(8'11'') - UPVC double glazed rear window, radiator, ceiling point plus over stairs storage.
Family Bathroom
2.30m(7'7'') x 1.86m(6'1'') - Three piece white suite comprising panelled bath with shower and screen, pedestal wash basin, w.c., tiled walls, tiled floor, chrome towel radiator. UPVC double glazed rear window.
Outside
Garage
Detached single garage with manual up and over door.
Gardens
Front: Paved driveway/hard standing providing ample off road parking.
Rear: Rear garden including decked patio areas, lawn area and fence panel surround.