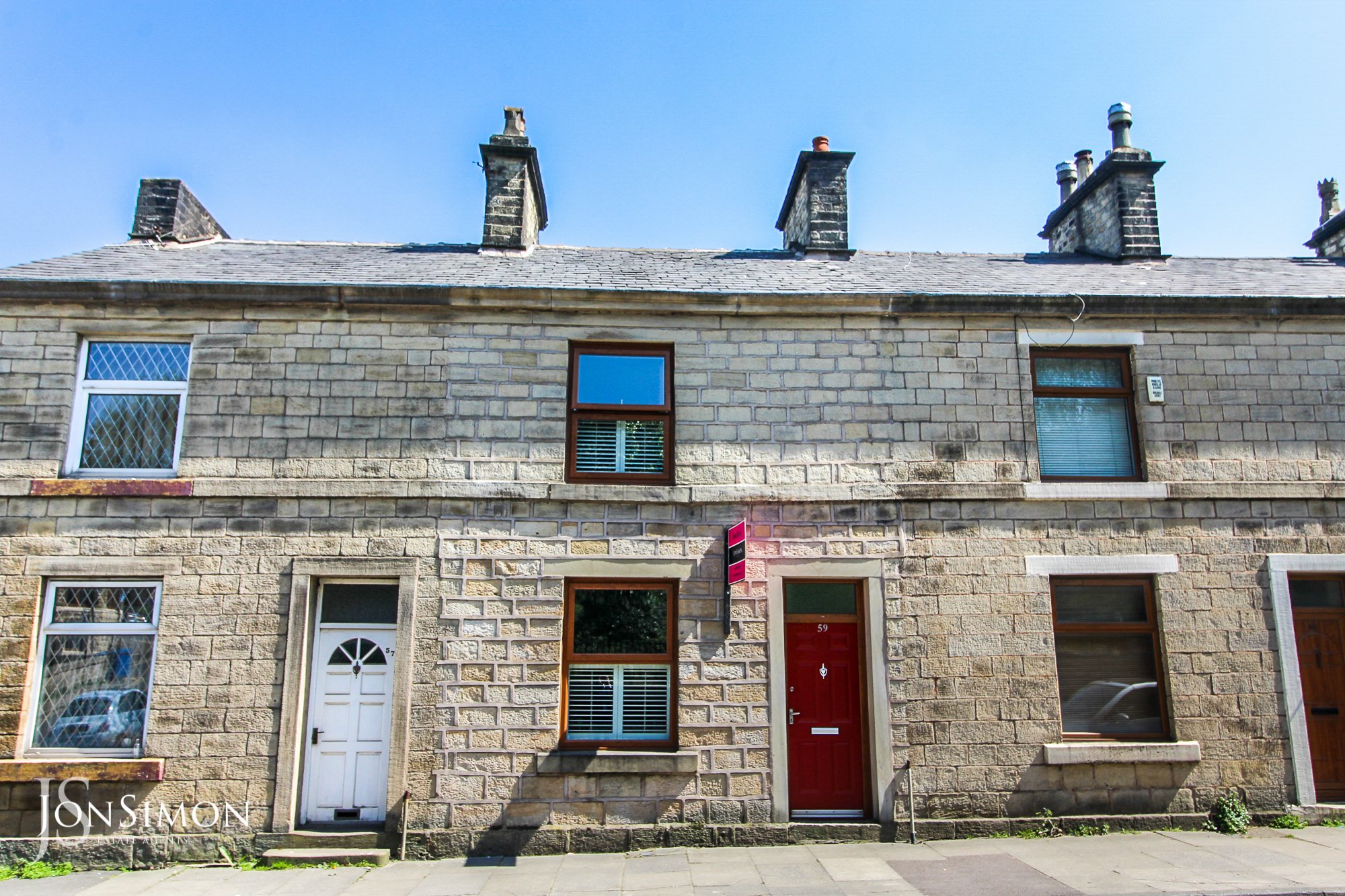Bolton Street, Bury
£325,000

Features
- An extremely spacious & stunning three double bedroom stone property
- Two spacious reception rooms with feature fireplaces
- A superb fitted dining kitchen with appliances
- Large four piece family bathroom
- Entrance Hallway & Basement
- Fully double glazed and gas central heating
- Over sized garage with electric roller door
- Ramsbottom town centre a stones throw away
- Close to good local schools, shops and other amenities
- EPC Rating - E
- Freehold Property
- Viewing highly recommended and is strictly by appointment only
Full Description
Ground Floor
Entrance Hallway
A traditional real stone hallway with coved ceiling, this is an attractive introduction to this deceptively spacious family home. Composite double glazed front door and ceiling point.
Lounge
An imposing main living room with 11' high exposed oak-beamed ceiling, open fireplace with carved oak surround, intricate coving and stone flooring. Access to cellars. Double folding doors allow access to the kitchen. UPVC double glazed rear window.
Dining Room
Currently utilised as a dining room with pine fire place surround and UPVC double glazed front window.
Kitchen
Contemporary oak fitted kitchen with a range of wall and base units, breakfast bar, one and a half bowl sink unit with drainer, gas cooker with five ring gas hob, tiled flooring, tiled elevations, UPVC double glazed windows to the side and rear with outstanding views. Back door.
Lower Ground Floor
Basement
Four separate rooms with stone flagged floors. Plumbed for automatic washing machine and dryer, fireplace, wall and base units with complementary work surface, radiator and ceiling points.
First Floor
Landing
With access to two double bedrooms and family bathroom. Ceiling point.
Bedroom One
Double bedroom, with aspect to front. Real wood flooring. UPVC double glazed front window, radiator, feature 'Adams' style fireplace. Additional under-stair storage currently utilised as a walk in wardrobe.
Bedroom Two
Double bedroom - UPVC double glazed rear, aspect to rear with added 'picture window' feature, radiator and ceiling point.
Family Bathroom
Stylish and contemporary four piece white bathroom comprising of WC, wash hand basin, freestanding bath with mixer taps and separate walk-in shower area, tiled flooring and elevations, heated chrome towel rail, ceiling spot lights, light sensor, UPVC double glazed window to the rear.
Second Floor
Bedroom Three
Double bedroom with additional eaves storage, Velux window with views to the rear.
Outside
Garage
Electric roller door, ample space for the family car, with additional rough storage. Wall mounted combi boiler.
Outside
Parking - In addition to the attached garage, parking is available on Lodge Street to rear.