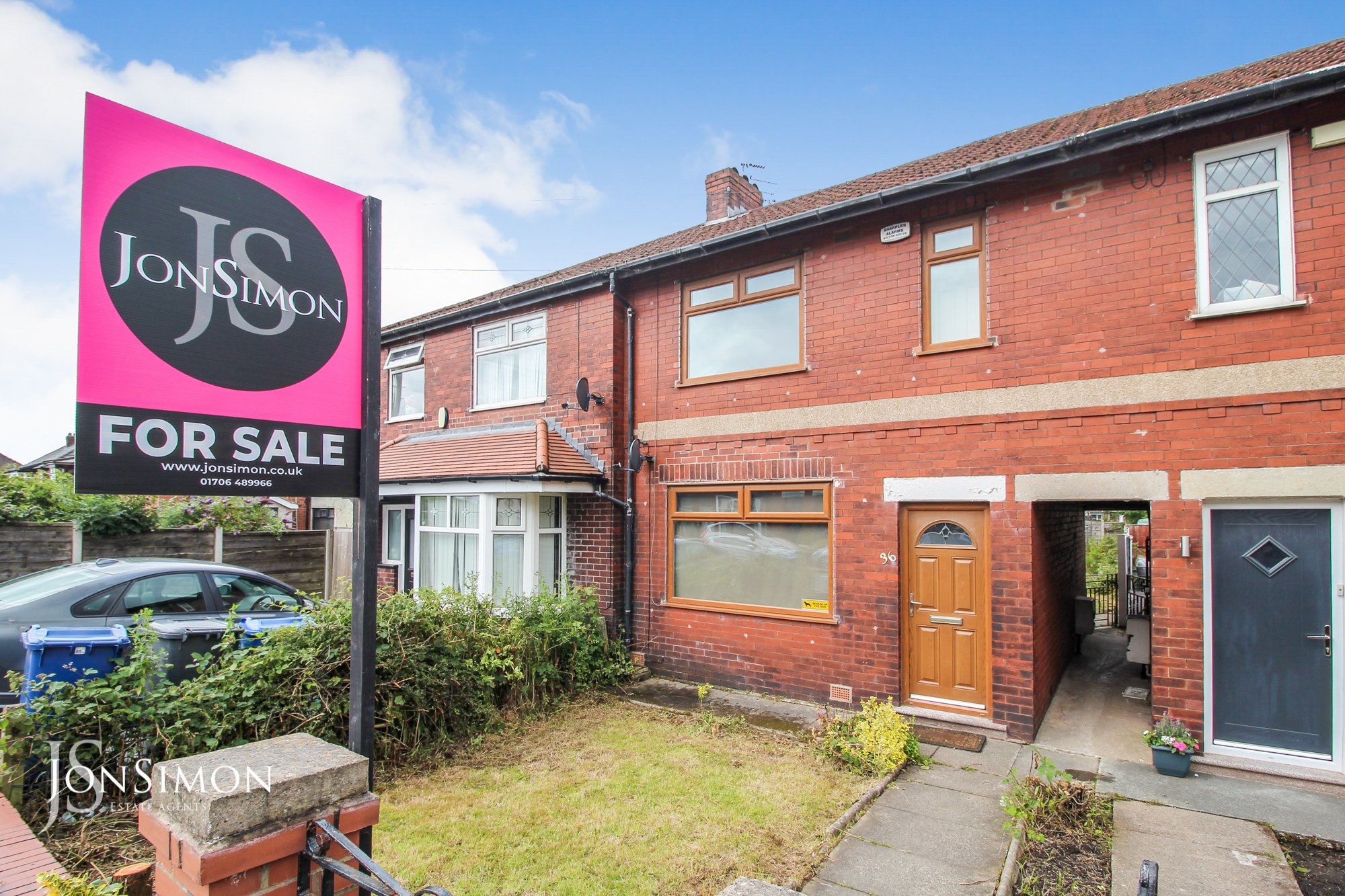Bradley Fold Road, Bolton
£199,995

Features
- WELL PRESENTED QUASI SEMI DETACHED HOUSE
- FULLY ENCLOSED SPACIOUS LAWN REAR GARDEN
- EASY WALKING DISTANCE FOR AINSWORTH VILLAGE AMENITIES
- 2 DOUBLE BEDROOMS, COMBI GAS C/HEATING, D/GLAZING
- SPACIOUS LOUNGE
- MODERN WHITE 3 PIECE BATHROOM
- SET IN A POPULAR SEMI RURAL LOCATION
- EPC Rating - D
- SOLD WITH NO ONWARD CHAIN
- VIEWING IS HIGHLY RECOMMENDED
Full Description
Ground Floor
Entrance Hallway
uPVC entrance door. Staircase off to the first floor. Door to Lounge.
Lounge
3.73m x 3.66m - A bright living room with a modern fire surround housing a coal effect electric fire. TV point. Coved ceiling. Door to Dining Kitchen.
Dining Kitchen
4.67m x 2.26m - A spacious open dining/kitchen area with a range of quality 'Shaker Style' fitted wall and base units in a cream finish and contrasting trim. Ample worksurfaces with inset single drainer sink unit. Integral 4 ring ceramic hob with a canopy filter cooker hood above. Separate inbuilt electric oven. Plumbed for an automatic washing machine, wall cupboard housing the gas combination central heating boiler. Walk-in under stairs cupboard with electric consumer unit. Two windows to the rear elevation.
Rear Porch
A useful rear storm porch with quarry tiled floor.
First Floor
Landing
Ceiling point.
Bedroom One
3.89m x 3.18m - A spacious front double bedroom with a feature dressing/walk, central heating radiator and telephone point.
Dressing Room
6'0" x 4'5" complete with front facing window.,
Bedroom Two
2.84m x 2.82m - A good size single bedroom with views over the rear garden.
Family Bathroom
Comprising of a modern three piece white suite: panelled bath with a plumbed-in shower over and screen. Fitted wash hand basin with a vanity cupboard beneath. Low level W.C. with a concealed cistern. Quality tiled walls and matching floor. Inset ceiling lighting and fan over shower. Fitted mirror fronted cabinet. Window to the rear.
Outside
Gardens
Front: Gated access and pathway to the entrance door. Neat lawned front garden. Arch to the side providing access to the rear ( shared with number 34).
Rear - An excellent, long, lawned rear garden with a paved area adjoin the house.