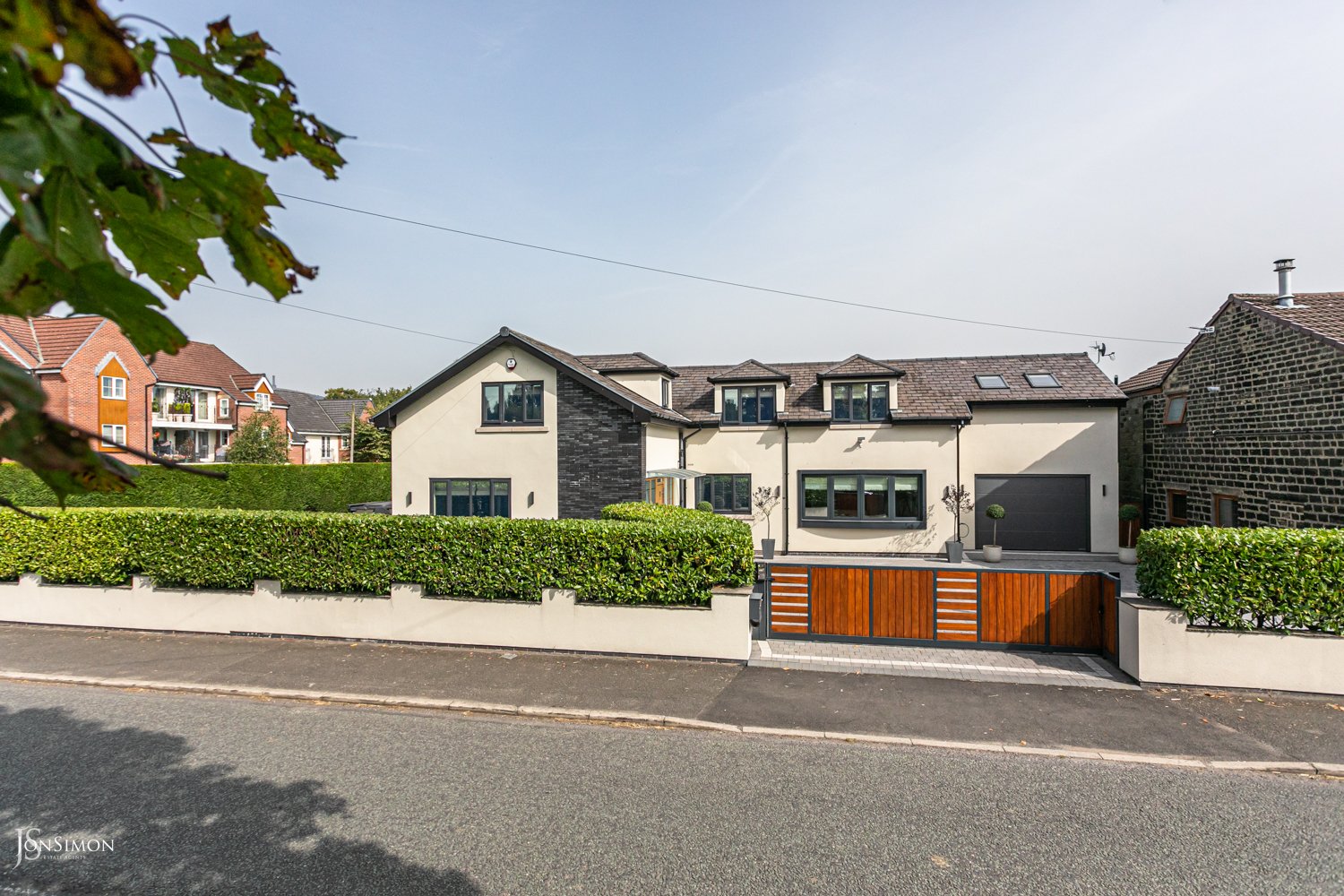Brandlesholme Road, Bury
£1,150,000

Features
- A stunning five double bedroom detached family home
- Spacious lounge, Sitting Room & Gym
- Stunning open plan dining kitchen and sitting room with bi-folding doors
- Entrance Porch & Hallway
- Five Large Bedrooms
- Modern four en-suite shower rooms & modern four piece family bathroom
- Integral double garage with extensive paved driveway for several cars leading down to remote controlled double gates
- Incredible manicured gardens with pleasant front view
- EPC Rating - C
- Large corner plot in the heart of Greenmount village
- Close to excellent schools and transport links
- Viewing is absolutely essential as interest will be extremely high and is strictly by appointment only
Full Description
Ground Floor
Entrance Porch
6' 10" x 11' 7" (2.08m x 3.53m) Composite entrance door and satin glass windows to surround, feature slate effect tiling to walls, tiling to floor.
Hallway
9' 6" x 20' 11" (2.90m x 6.38m) Impressive curved entrance hallway comprising solid oak framed satin glass windows, stairs to first floor, solid oak flooring, bespoke fitted shelving unit and desk, under stairs storage cupboard.
Lounge
14' 0" x 26' 1" (4.27m x 7.95m) uPVC double glazed window and patio doors leading to side garden, contemporary radiators and ceiling spotlights.
Stunning Open Plan Kitchen/Dining Room & Family Room
33' 0" x 50' 0" (10.06m x 15.24m) uPVC double glazed windows and Velux skylights to family area, 2 bespoke fitted aluminum sliding doors, stunning open plan family living space forming an L shape comprising quality fitted high gloss cream fitted wall and base units with coordinating worktops, breakfast bar, BOSCH integrated appliances include oven, grill, microwave, induction hob and extractor, QUOOKER instant filtered hot water tap, dishwasher, solid oak flooring throughout including skirting boards and architraves.
Gym/Studio Room
14' 4" x 12' 1" (4.37m x 3.68m) Feature double glazed aluminum sliding doors, impressive tiling to walls, Karndean flooring.
Wet Room & Sauna
8' 10" x 7' 2" (2.69m x 2.18m) uPVC double glazed windows, stylish 3 piece suite comprising hotel style walk in shower, hand wash basin and wc, walled mounted LED mirror, tiling to all walls and floor, timber construction sauna, chrome heated towel rail.
Utility Room
10' 9" x 9' 2" (3.28m x 2.79m) Brand New white matte (push fit) fitted wall and base units with Quartz coordinating worktops, FRANKE inset sink unit, plumbing for washer and dryer, integrated wine cooler, tiling to floor.
First Floor
Landing
Solid oak balustrade and brushed steel spindles, spacious area with storage cupboard.
Main Bedroom
26' 0" x 12' 5" (7.92m x 3.78m) uPVC double glazed windows with complementary views onto Greenmount Park and adjoining farmland, bespoke fitted wardrobes, dressing unit, drawers and cabinets.
Dressing Room
9' 0" x 7' 8" (2.74m x 2.34m) Modern fitted drawers, dresser and wardrobes.
En-Suite Bathroom
Contemporary four piece suite comprising bath with mixer tap, double hotel style walk in shower with mosaic tiling to surrounds, hand wash basin with storage cupboard, wc, abstract fitted shelving unit, tiling to walls and floor, 2 chrome heated towel rails.
Bedroom Two
20' 4" x 17' 10" (6.20m x 5.44m) uPVC double glazed window with complementary views onto Greenmount park and farmland, 2 Velux skylights, bespoke fitted wardrobes, dressing unit and drawers.
En-Suite Shower Room
uPVC double glazed window, modern 3 piece suite comprising walk in shower, hand wash basin and wc, chrome heated towel rail.
Bedroom Three
20' 3" x 12' 9" (6.17m x 3.89m) 2 Velux skylights, bespoke fitted wardrobes, desk and drawers.
En-Suite Shower Room
Modern three piece suite comprising walk in shower, hand wash basin and wc, chrome heated towel rail.
Bedroom Four
17' 2" x 8' 2" (5.23m x 2.49m) Three Velux skylights, fitted wardrobes.
Annexe Area
Sitting Room/ Bedroom Five
(Ground floor) uPVC double glazed bay window, bespoke fitted shelving unit and drawers.
Downstairs Shower Room
Brand new modernthree piece suite comprising shower cubicle, hand wash basin and wc, tiling to walls and floor, matte black heated towel rail, wall mounted LED mirror.
Office/ Sitting Room
(First floor) Access through internal garage four Velux skylights, brand new modern fitted shelving unit and drawers.
Outside
Garage
31' 2" x 13' 7" (9.50m x 4.14m) Integral up and over electric remote controlled roller shutter door, brand new fitted matte finished base units, built in storage cupboard housing Vaillant combi boiler and pressurised cylinder tank, uPVC rear entrance door leading to garden.
Games Room/ Work Studio
27' 2" x 11' 5" (8.28m x 3.48m) Detached room with three uPVC double glazed windows, two uPVC doors, matte black fitted shelving unit, Karndean flooring.
Gardens & Parking
Occupying a substantial corner plot position with gardens to three sides comprising spacious front and side lawn gardens with stone paved patio and composite decked areas. To the rear low maintenance Indian stone paved enclosed garden and extensive mature well maintained shrubbery/trees to surrounds.
Spacious attractive vehicular driveway for four + cars with secure key pad controlled electric gate and electric car charging point.
SECURITY
CCTV system installed.