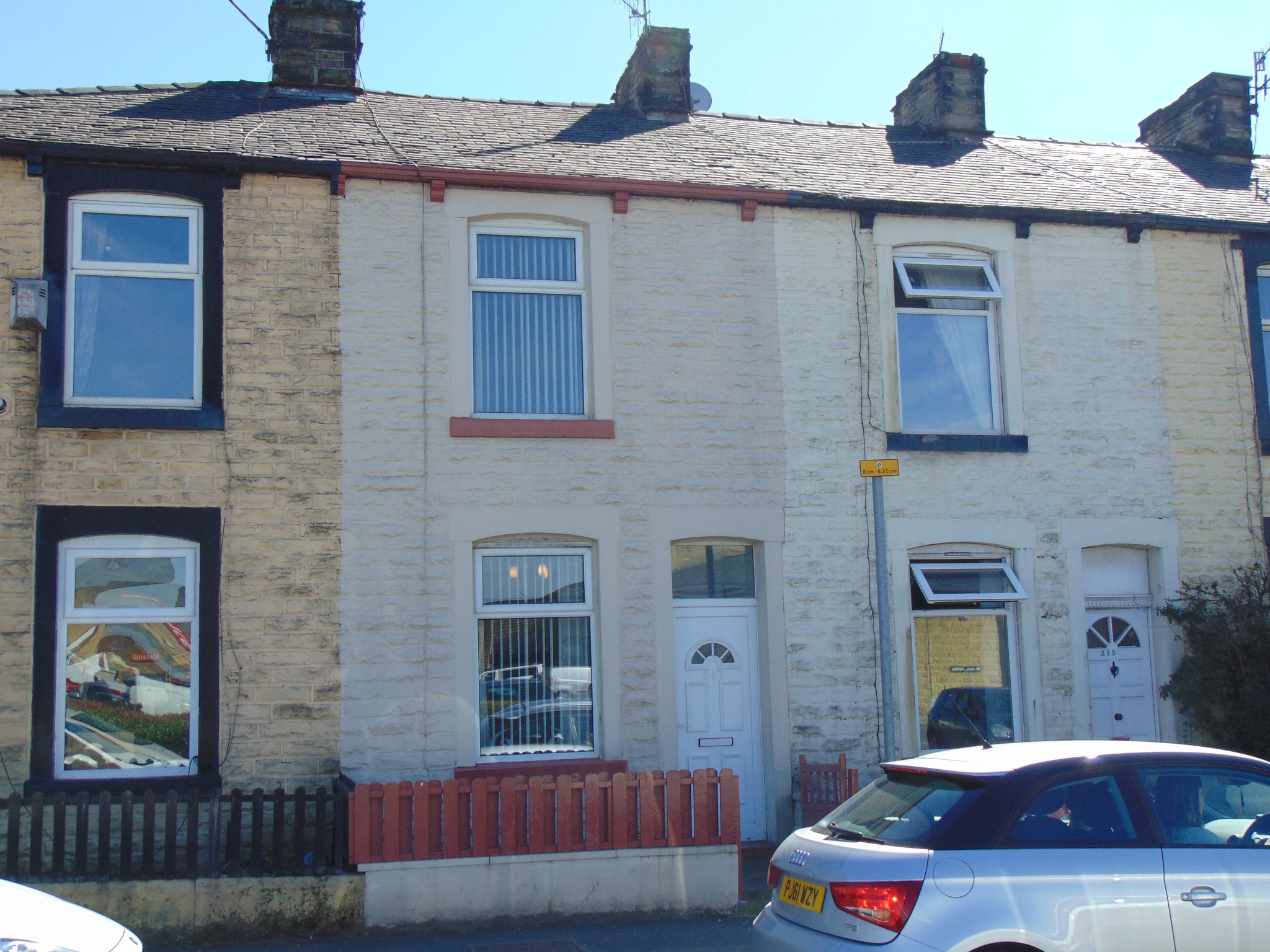Briercliffe Road, Burnley
£74,995

Features
- The perfect first home
- Beautifully presented throughout
- Found within touching distance of local amenities
- Offered for sale with no onward chain
- One welcoming reception room
- Modern fitted kitchen
- Two first floor bedrooms
- Modern three piece bathroom suite
- Warmed by gas central heating - ran from a modern combination boiler
- Upvc double glazed throughout
- Low mainrenace rear yard
- Early viewing is considered a must!
Full Description
Ground Floor
Entrance Vestibule
with a Upvc door to the front, and wooden door leading through to:
Sitting Room
3.91m x 3.61m (12' 10" x 11' 10") a welcoming reception room with a Upvc double glazed window to the front, feature wall mounted electric fire, radiator and cupboard housing the meters.
Modern Kitchen
3.65m x 3.35m (12' 0" x 11' 0") a modern fitted kitchen having a range of wall and base units that boast a complimentary rolled edge working surface that incorporates a one bowl sink an drainer. There is a range of integrated appliances including four ring gas hob and oven with cooker hood over, fridge and freezer and space for automatic washing machine. Splash back tiled to compliment. Upvc double glazed window to the rear, and a wooden door to to the garden.
First Floor
Bedroom One
3.94m x 3.63m (12' 11" x 11' 11") a generous main bedroom with a Upvc double glazed window to the front and a radiator.
Bedroom Two
3.43m x 2.46m (11' 3" x 8' 1") with a Upvc double glazed window to the rear and a radiator.
Bathroom
a modern three piece bathroom suite comprising of a low level W/C, pedestal wash basin and a panelled bath with shower over. Tiled to compliment and a heated towel rail.
Outside
Yard
a low level rear yard with raised flower beds, ideal for catching the afternoon sun.