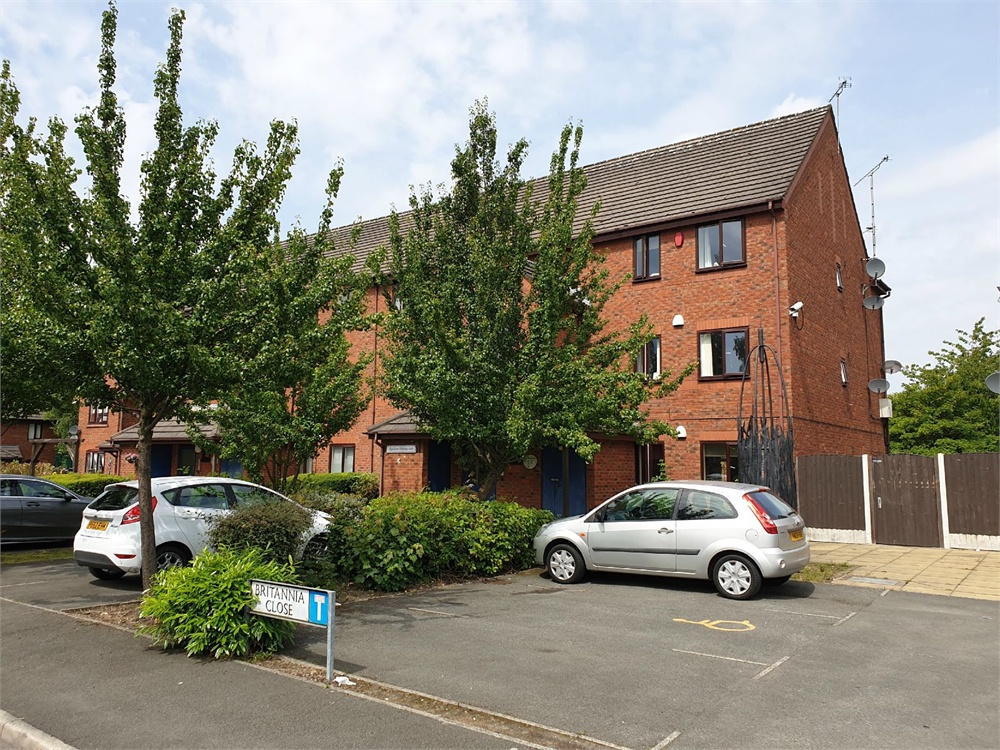Britannia Close, Radcliffe
£750 pcm

Full Description
Hallway
Laminated floor covering, single radiator, storage cupboard and loft access.
Lounge
13' 6" x 12' 7" (4.11m x 3.84m) Double glazed window and double glazed french doors looking over the canal, laminated floor covering, radiator, TV point, ceiling point and fan,
Kitchen
10' 8" x 6' 2" (3.25m x 1.88m) A range of wall and base units, completmantary work surface, tiled walls, seprate pantry storage cupboard, one bowel sink unit and drainer, plumbed for wash and dryer, double glazed window and ceiling point.
Master Bedroom
14' 3" x 8' 3" (4.34m x 2.51m) Double glazed window, radiator, ceiling fan and power points.
Bedroom Two
10' 10" x 7' 6" (3.30m x 2.29m) Double glazed window, radiator, ceiling point and power points.
Bathroom
7' 7" x 6' 11" (2.30m x 2.10m) 3 piece bathroom suite, comprising of a panelled bath with mixer taps, power shower above, low level w/c and wash hand basin, tiled to completment, shaver point, laminated floor covering, extractor and radiator.
View
Looking down on the canal which runs at the side of the apartment block.