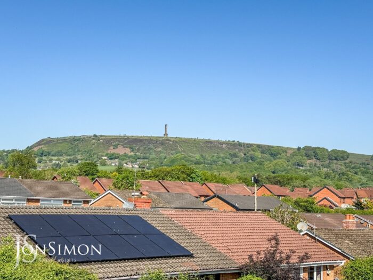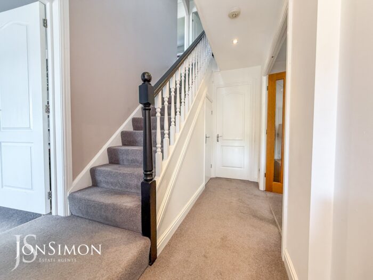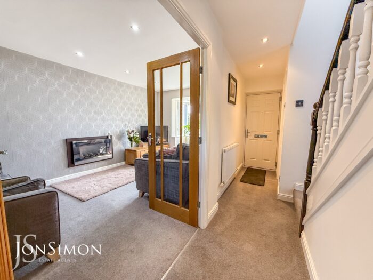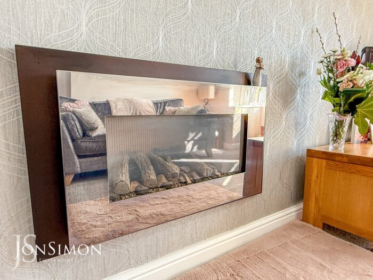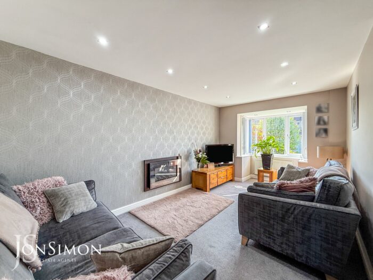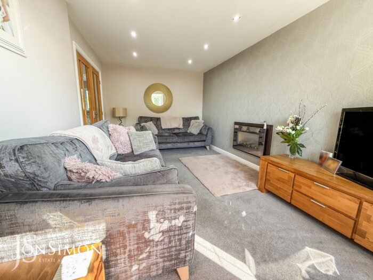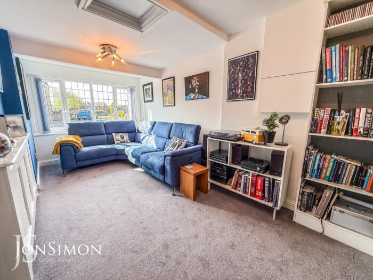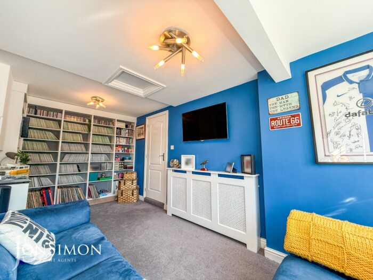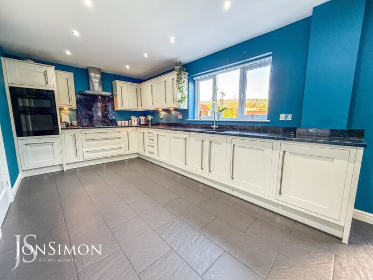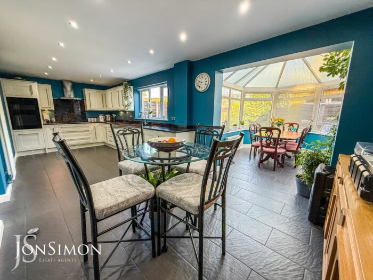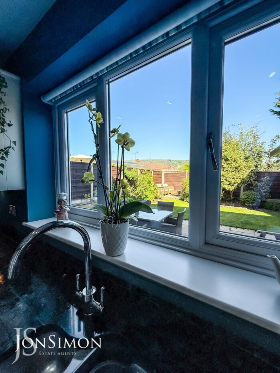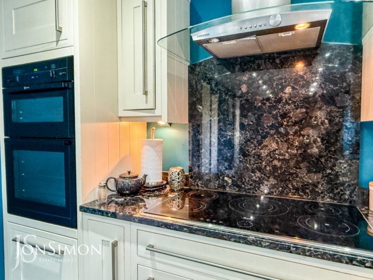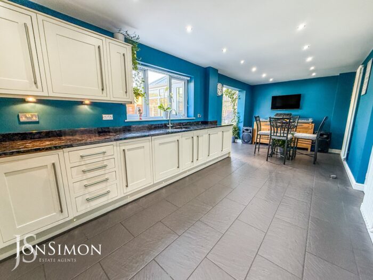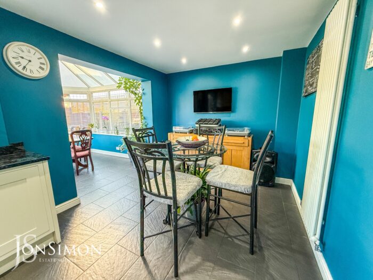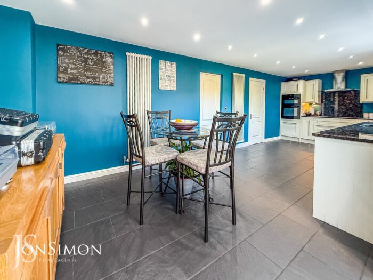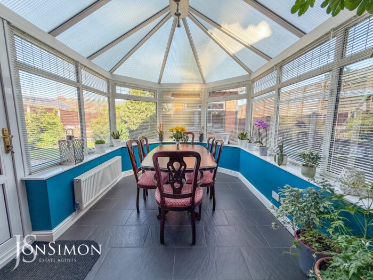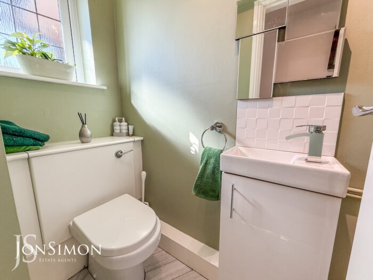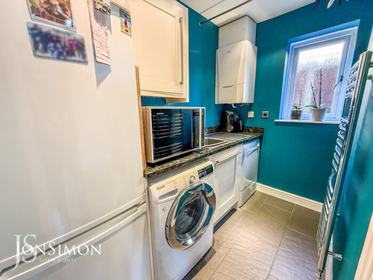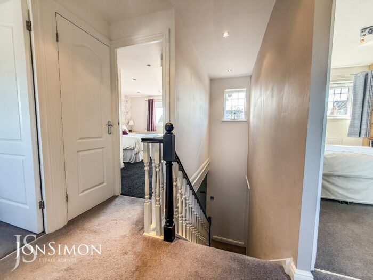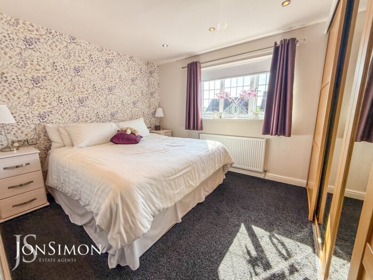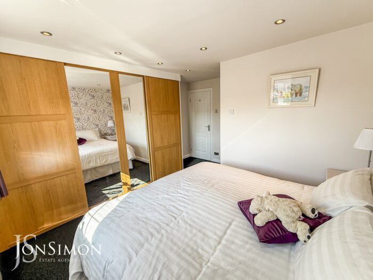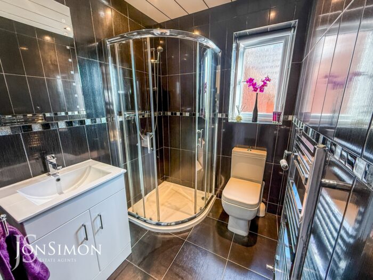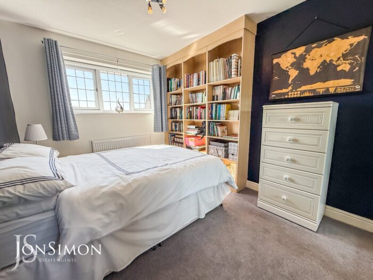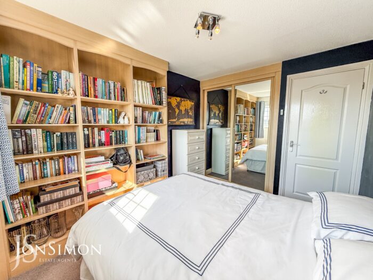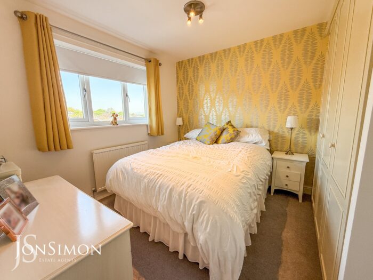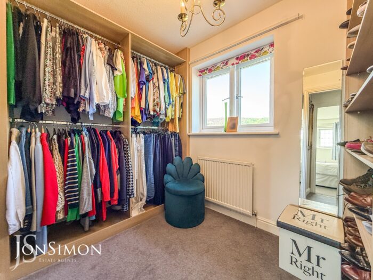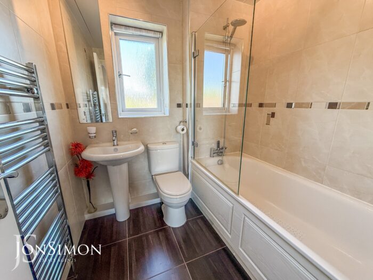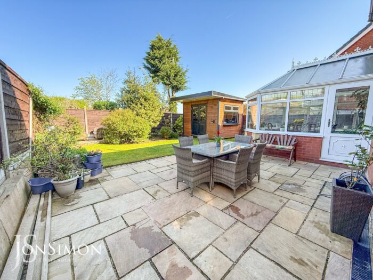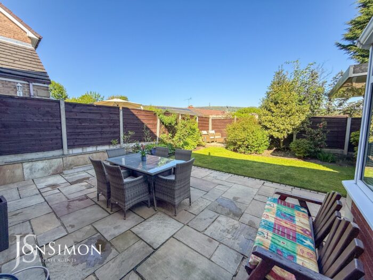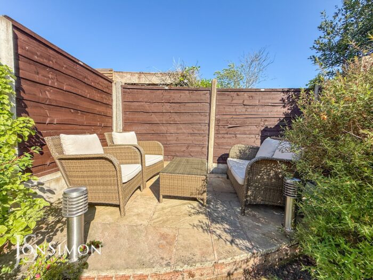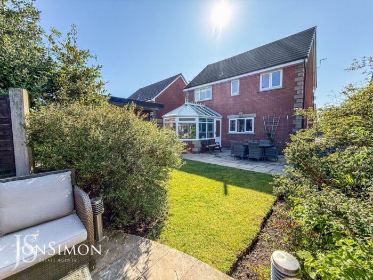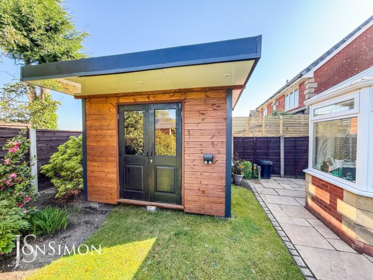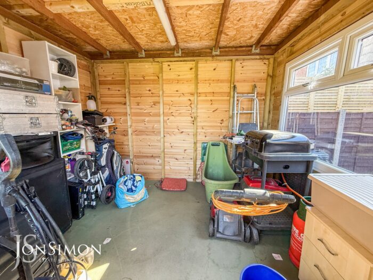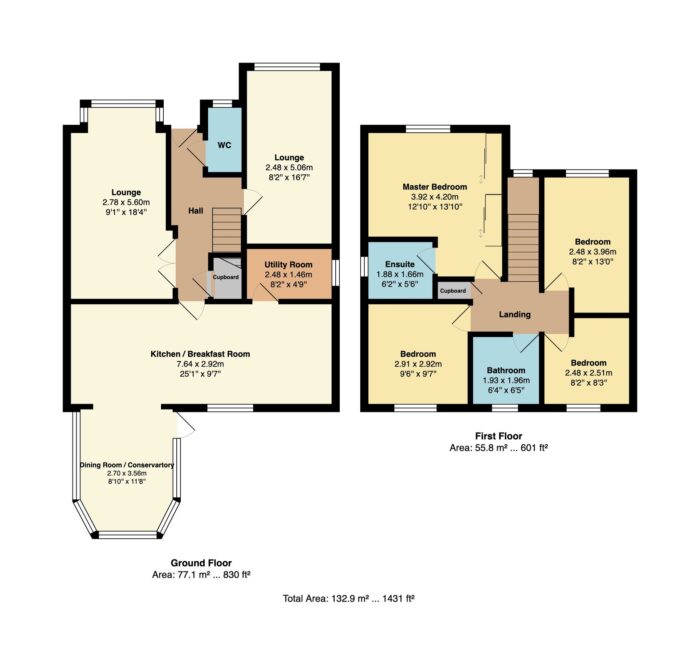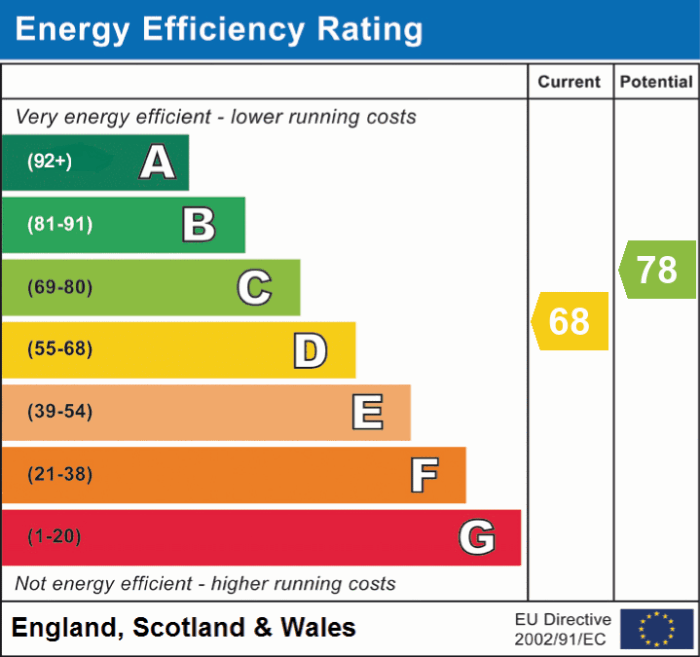Brooksbottoms Close, BURY
£485,000
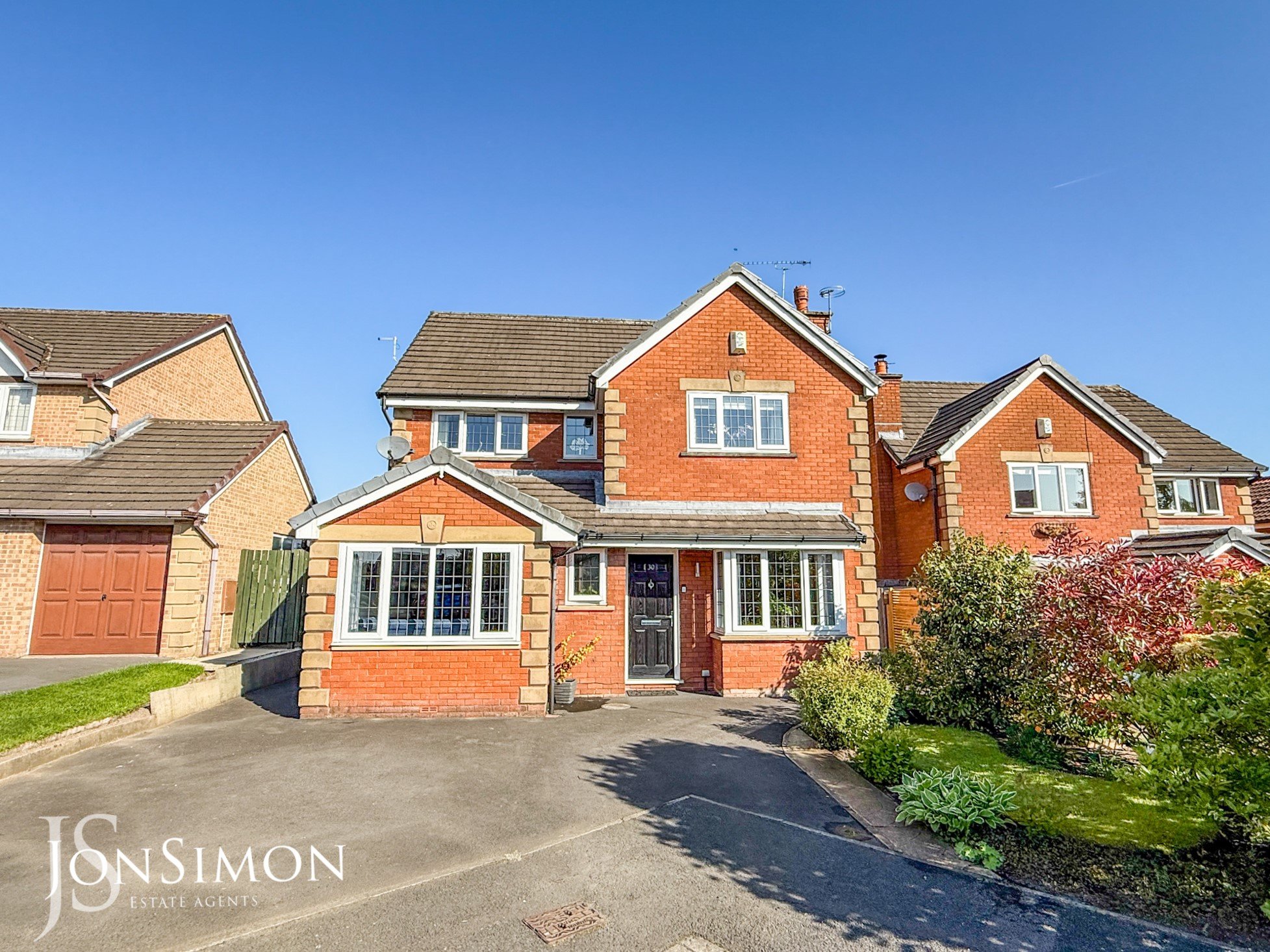
Features
- A simply stunning four bedroom extended detached family home on a cul-de-sac
- Spacious Lounge with feature fire
- Large extended sitting room and Conservatory
- Stunning bespoke open plan fitted dining kitchen
- Guest WC, Large Entrance Hallway & Utility room
- En-Suite Shower Rooms & Family Bathroom
- Fully double glazed and Gas central heating
- Impressive rear garden with large Outbuilding ideal from working from home
- Large tarmac driveway
- Amazing Picturesque Views
- Cul-de-sac Location
- Viewing highly recommended and strictly by appointment only
Full Description
Ground Floor
Entrance Hallway
Welcoming entrance hall giving access to the ground floor rooms and stairs to the first floor. With under stairs storage cupboard.
Guest WC
Wash hand basin, WC, double glazed window and radiator.
Lounge
Feature gas fire, double glazed bay window, carpeted flooring and radiator.
Sitting Room
A fantastic additional reception room perfect for a multitude of uses, fitted storage, double glazed window, radiator and carpeted flooring.
Conservatory
Just off the kitchen giving access to the rear garden.
Open Plan Dining Kitchen
Wall and base units, double electric oven, five ring induction hob, extractor, integrated fridge, stainless steel sink, granite work tops, tiled flooring, two wall radiators and double glazed window.
Utility Room
Space for washing machine, tumble dryer and fridge freezer. Radiator and upvc door.
First Floor
Landing
Loft access and ceiling point.
Bedroom One
Fitted wardrobes, carpeted flooring, double glazed window and radiator.
En-Suite Shower Room
Fully tiled, wash hand basin, shower cubicle, WC, double glazed window and radiator.
Bedroom Two
Fitted wardrobes, carpeted flooring, double glazed window and radiator.
Bedroom Three
Fitted wardrobes, carpeted flooring, double glazed window and radiator.
Bedroom Four
Currently used as a dressing room with fitted wardrobes, carpeted flooring, double glazed window and radiator.
Family Bathroom
Fully tiled, wash hand basin, bath with shower over, WC, double glazed window and radiator.
Outside
Gardens & Parking
Front: Large driveway for ample off road parking and beautiful garden.
Rear: Beautiful rear garden with laid to lawn garden, mature plants and shrubbery, patio area and decked seating area. Large wooden outbuilding which can be used for multiple purposes.
