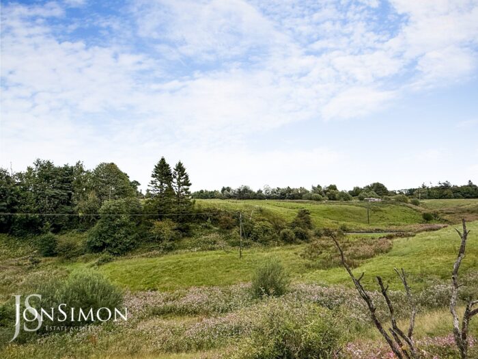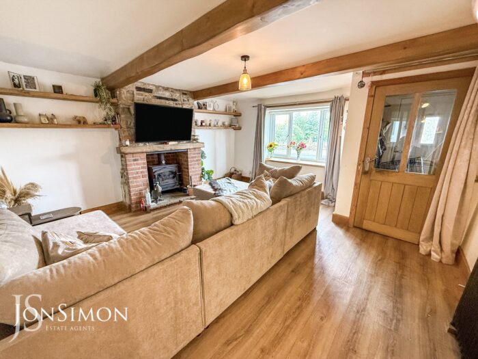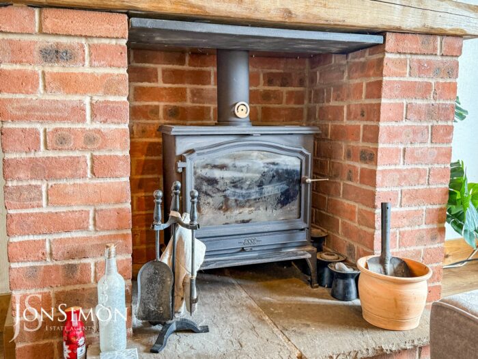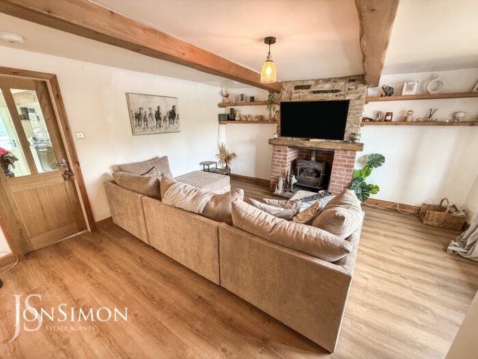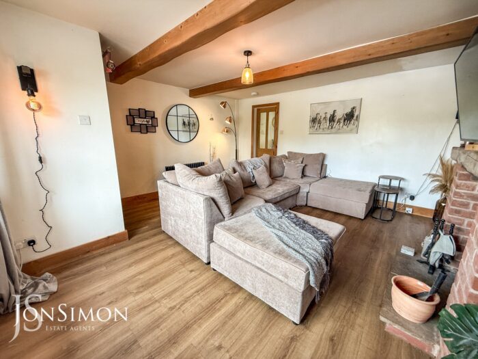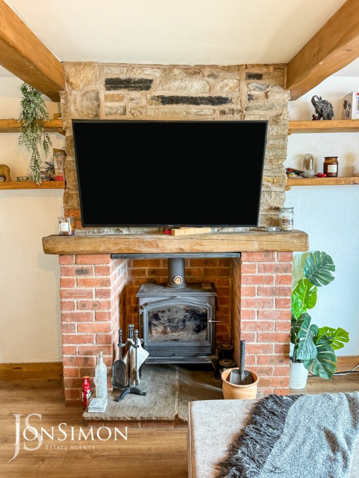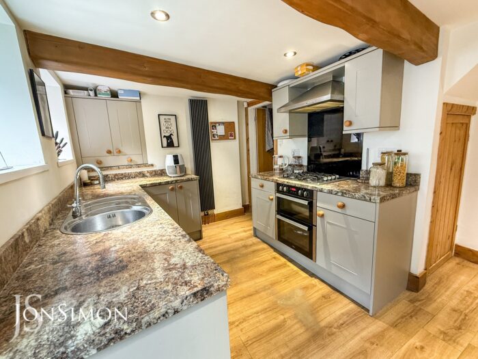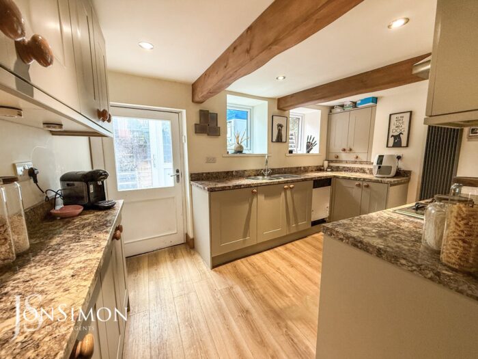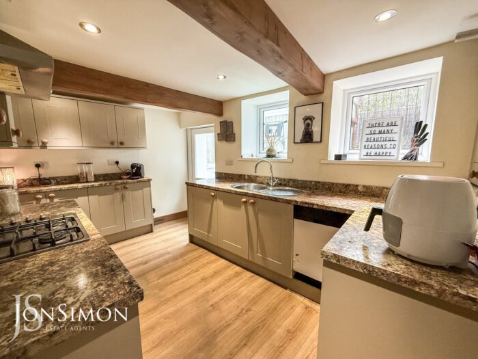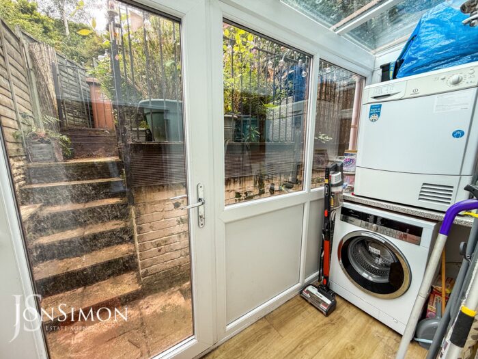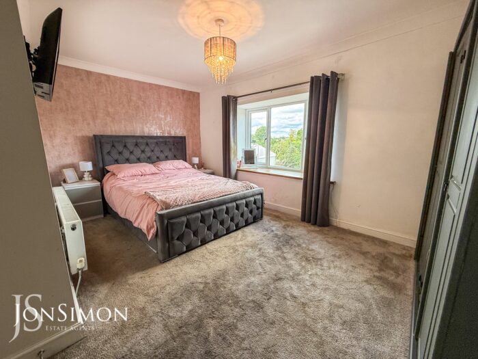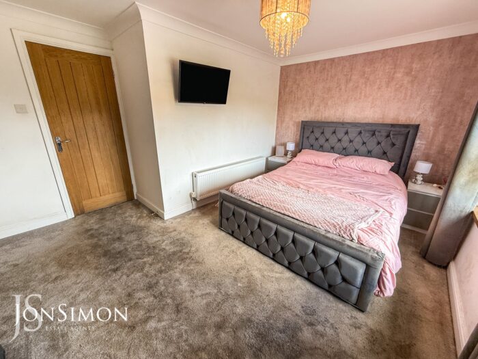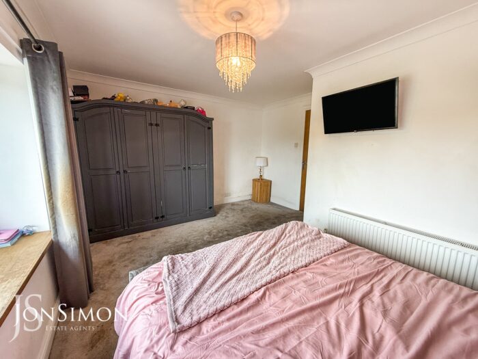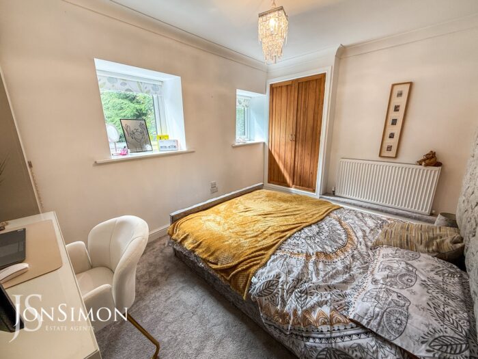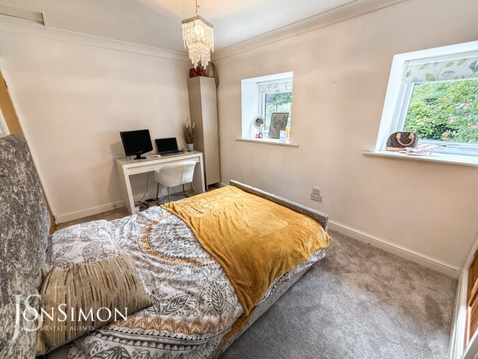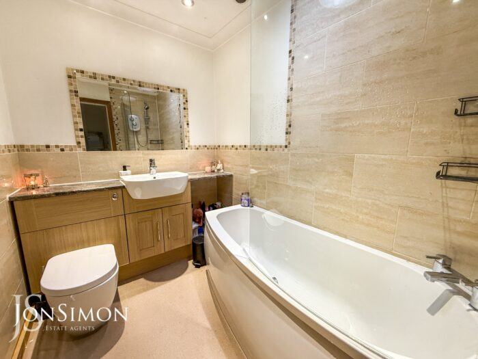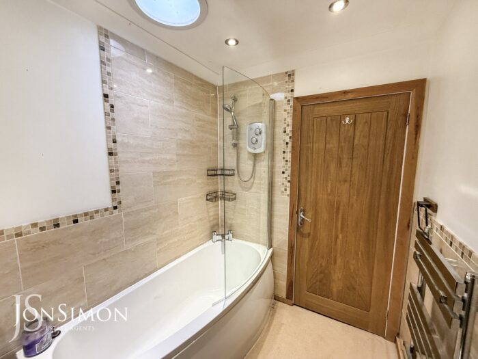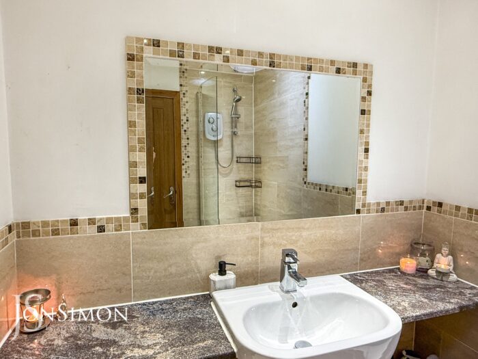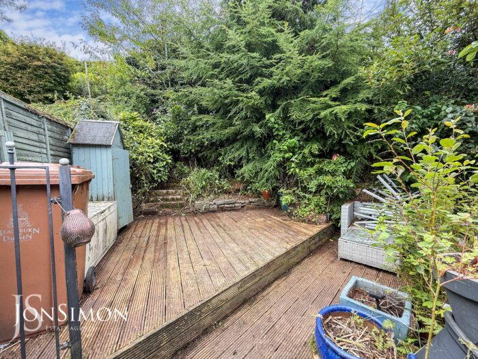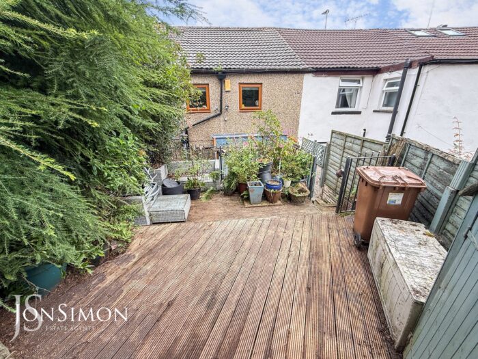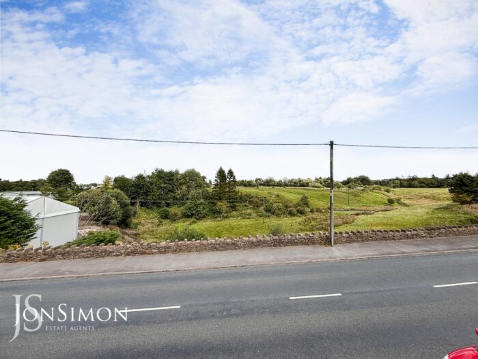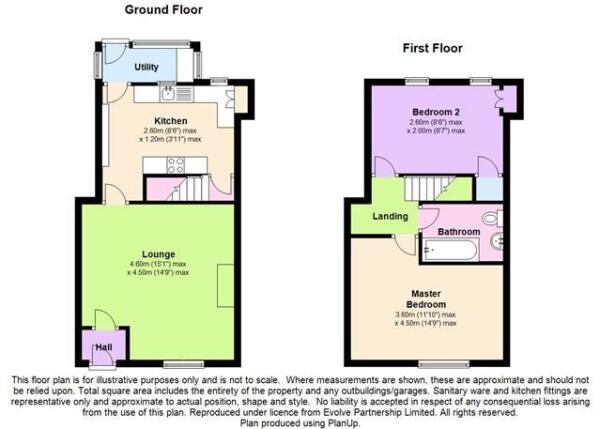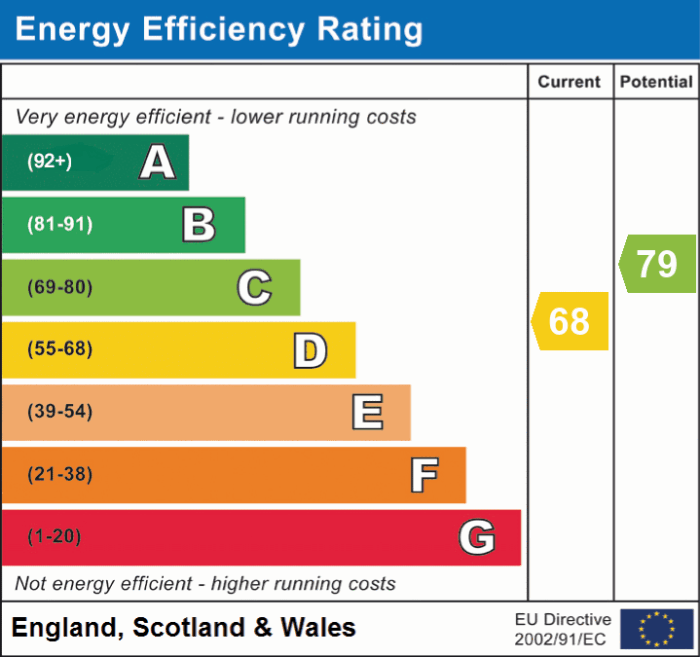Bull Hill Cottages, Darwen
£185,000
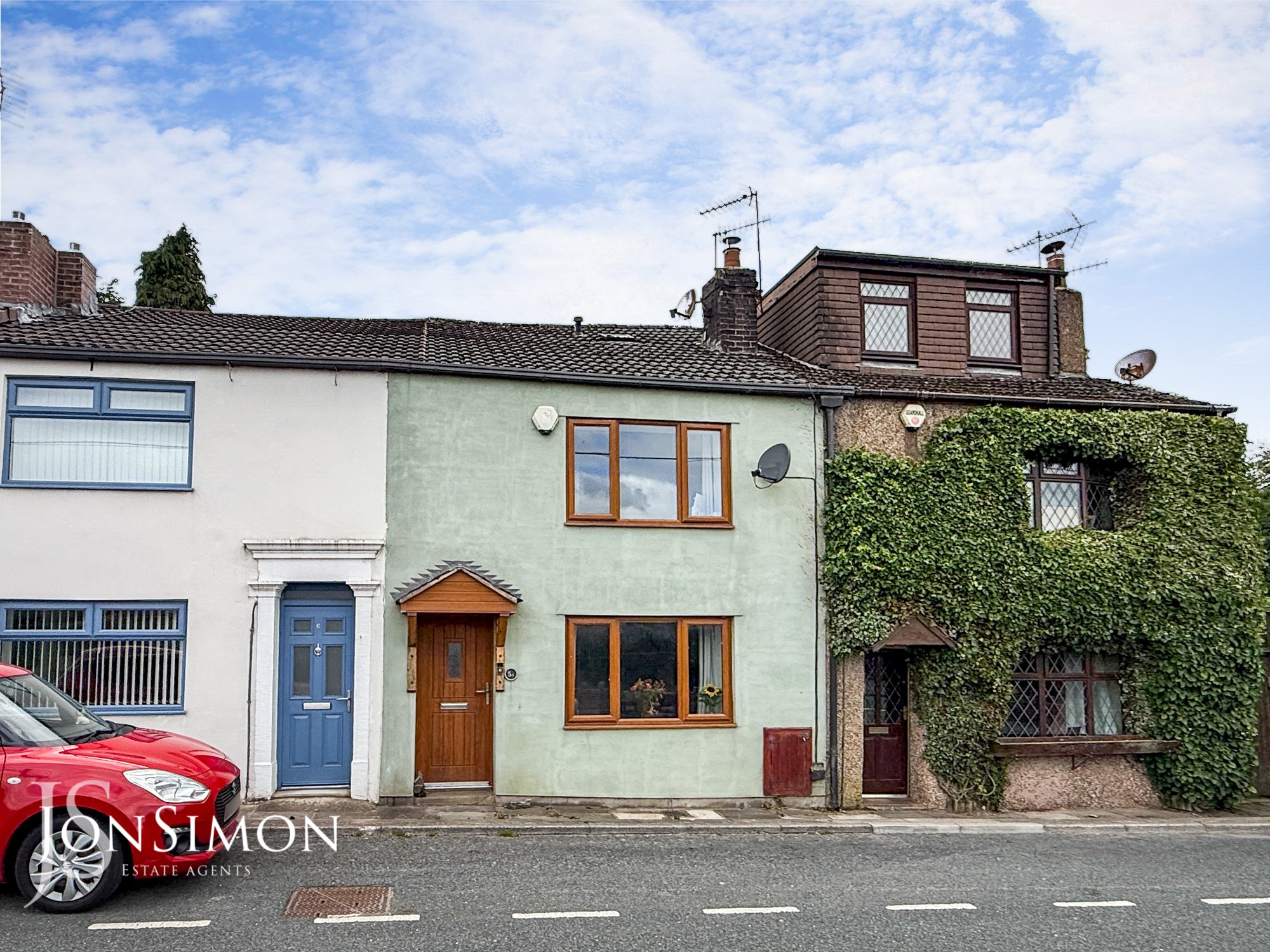
Features
- A Well Presented Two Double Bedroom Cottage
- Spacious Lounge/Diner with Feature Fireplace
- Entrance Vestibule
- Modern Fitted Kitchen
- Rear Porch/Utility
- Modern Three Piece Bathroom
- Deceptively Spacious Cottage Garden
- Stunning Views Over Neighbouring Farmland
- Bordering Moorland to Rear
- Viewing is Highly Recommended on this Excellent Property and is Strictly By Appointment Only
Full Description
Ground Floor
Entrance Vestibule
UPVC double glazed front door and half glazed oak door through to;
Lounge
UPVC double glazed window, feature natural stone chimney breast, brick built fireplace, stone hearth, wood mantel, solid fuel burner, cast iron period radiator, beamed ceiling, half glazed oak door through to;
Kitchen
Fitted soft grey wall and floor units including drawers, stainless steel single drainer sink unit with mixer tap, stainless steel four ring gas hob, built in under oven and grill, stainless steel extractor hood, integrated dishwasher, feature vertical radiator, under stairs storage cupboard, spotlighting and beams to ceiling, UPVC double-glazed window, UPVC exterior door through to;
Rear Porch
Double glazed roof, UPVC double glazed windows, plumbed for automatic washing machine, UPVC double glazed exterior door to rear garden
First Floor
Landing
Radiator and loft hatch.
Bedroom One
UPVC double glazed window, (open aspects), radiator and ceiling point.
Bedroom Two
Two UPVC double glazed windows, radiator, built in wardrobe, built in cupboard (houses gas fired central heating boiler unit).
Family Bathroom
Panelled bath with shower, screen and mixer tap, combination unit with vanity wash hand basin, low level WC and storage, heated towel rail, light tube allowing natural daylight, mainly tiled elevations, extractor fan and spotlighting to ceiling.
Outside
Garden
To the rear there is a paved area directly from the house, steps to a beautiful enclosed rear garden with an array of plants and shrubs and a decked patio area.
Garage
Located at the end of the row. Annual ground rent £1.
