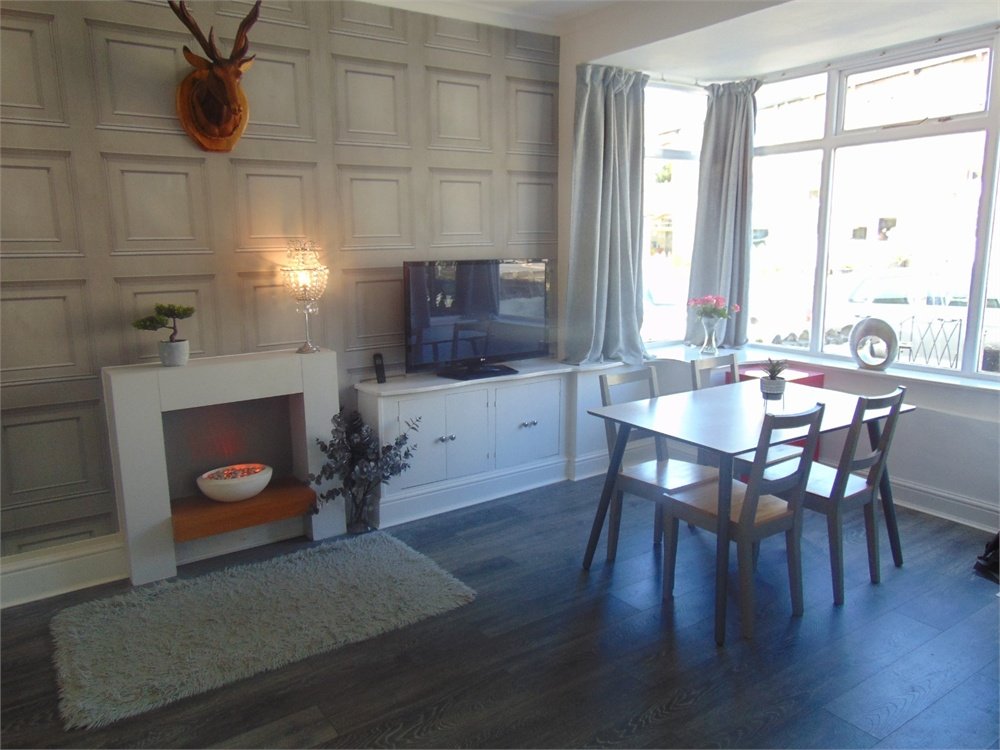Burnley Road, Briercliffe, Burnley
£129,995

Features
- Fully renovated mid terrace home
- Found in the heart of the popular village of Briercliffe
- Immaculately presented throughout
- The perfect first home
- Two generous reception rooms
- Modern fitted kitchen with a recently overhauled fibreglass roof
- Two first floor bedrooms
- Contemporary four piece bathroom suite
- Loft conversion currently used as a third sleeping area
- Warmed by gas central heating
- Double glazed throughout
- Low maintenance rear garden with artificial turf
- Early viewing a must!
Full Description
Burnley Road, Briercliffe
Introduction
This fully renovated mid terrace home is found in the heart of the ever popular village of Briercliffe, and is sure to catch the eye of anyone looking for their first home.
The immaculately presented accommodation comprises of: two generous reception rooms, an extended modern kitchen with a recently overhauled fibreglass roof, two first floor bedrooms, a contemporary four piece bathroom suite and a loft conversion offering a third sleeping area.
Warmed by gas central heating and being Upvc double glazed throughout.
Low maintenance rear garden with artificial grass and a tiled effect patio.
Early viewing is considered a must!
Ground Floor
Entrance Vestibule
with wooden door to the front and having access through to:
Sitting Room
5.14m x 4.34m (16' 10" x 14' 3") a welcoming reception room with a double glazed bay window to the front, feature electric fire with complimentary surround, and door leading through to:
Lounge
5.14m x 4.28m (16' 10" x 14' 1") the larger of the two reception rooms and having a Upvc double glazed window to the rear, eye catching multi fuel stove with complimentary surround and hearth, staircase off leading to the first floor and doorway through to:
Extended Kitchen
5.3m x 2.38m (17' 5" x 7' 10") a modern range of wall and base units that boast a complimentary rolled edge working surface that incorporates a one bowl stainless steel sink and drainer. There is a range of integrated appliances including a four ring gas hob and electric hob with cooker hood over, fridge and freezer and automatic washing machine. Brick tiled to compliment, 'breakfast bar,' and having a Upvc double glazed window to the side and door leading into the rear yard.
First Floor
Bedroom One
5.14m x 4.34m (16' 10" x 14' 3") a generous main bedroom with a Upvc double glazed window to the front and a radiator.
Bedroom Two
3.49m x 1.93m (11' 5" x 6' 4") a well proportioned second bedroom with a Upvc double glazed window to the rear and a radiator.
Bathroom
an eye catching contemporary four piece bathroom suite comprising of a low level W/C, pedestal wash basin, double shower and feature 'roll top' bath. Brick tiling to compliment and a Upvc double glazed window to the rear.
Loft Room
Loft Conversion
4.47m x 3.8m (14' 8" x 12' 6") a large room currently used as a third sleeping area and having a 'Velux' window having panoramic views over to the surrounding countryside.
Outside
Garden
A low maintenance rear garden with artificial turf and tiled effect patio.
View to the Rear
Taken from the loft room.