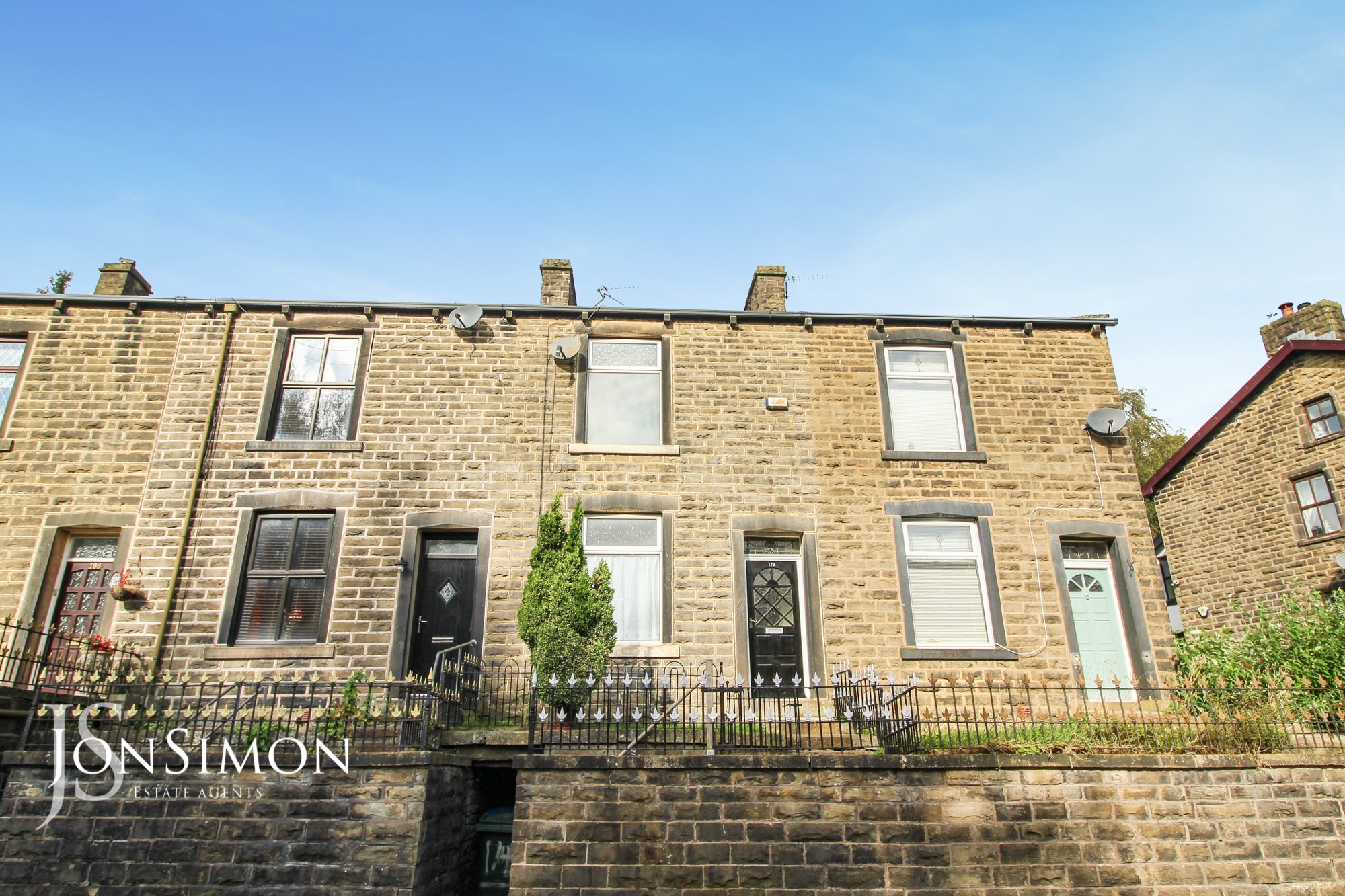Burnley Road East, Rossendale
£700 pcm

Features
- Well presented, elevated two bedroom stone terrace
- Spacious Lounge & Dining room
- Fitted Kitchen
- Two good sized bedrooms
- Three piece white bathroom suite
- Rear enclosed low maintenance yard and Rear Garden
- Available immediately
- Close lo local schools, shops and motorways
- EPC Rating - D
- Unfurnished
- Viewing highly recommended and is strictly by appointment only
Full Description
Ground Floor
Vestibule
Front door and tiled flooring.
Hallway
Laminated flooring, ceiling point and radiator.
Lounge
UPVC double glazed front window, radiator, fireplace, laminated flooring and ceiling point.
Dining Room
UPVC double glazed rear window, radiator, laminated flooring, ceiling point and storage cupboard.
Kitchen
A range of wall and base units with complimentary work surface, single bowl sink unit with drainer, electric double cooker with four ring electric hob, plumbed for washing machine, part tiled walls, tiled flooring, UPVC double glazed rear window and back door.
First Floor
Landing
Ceiling point.
Bedroom One
UPVC double glazed front window, radiator and ceiling point.
Bedroom Two
UPVC double glazed rear window, radiator, storage cupboard and ceiling point.
Bathroom
A three piece white suite comprising of a panel bath with shower above, low level w/c, wash hand basin, fully tiled walls, radiator, ceiling point and UPVC double glazed rear window.
Outside
Yard & Garden
Enclosed rear flagged yard with stone steps to a lawn area.
Elevated rear garden with lawn and borders and shrubs.