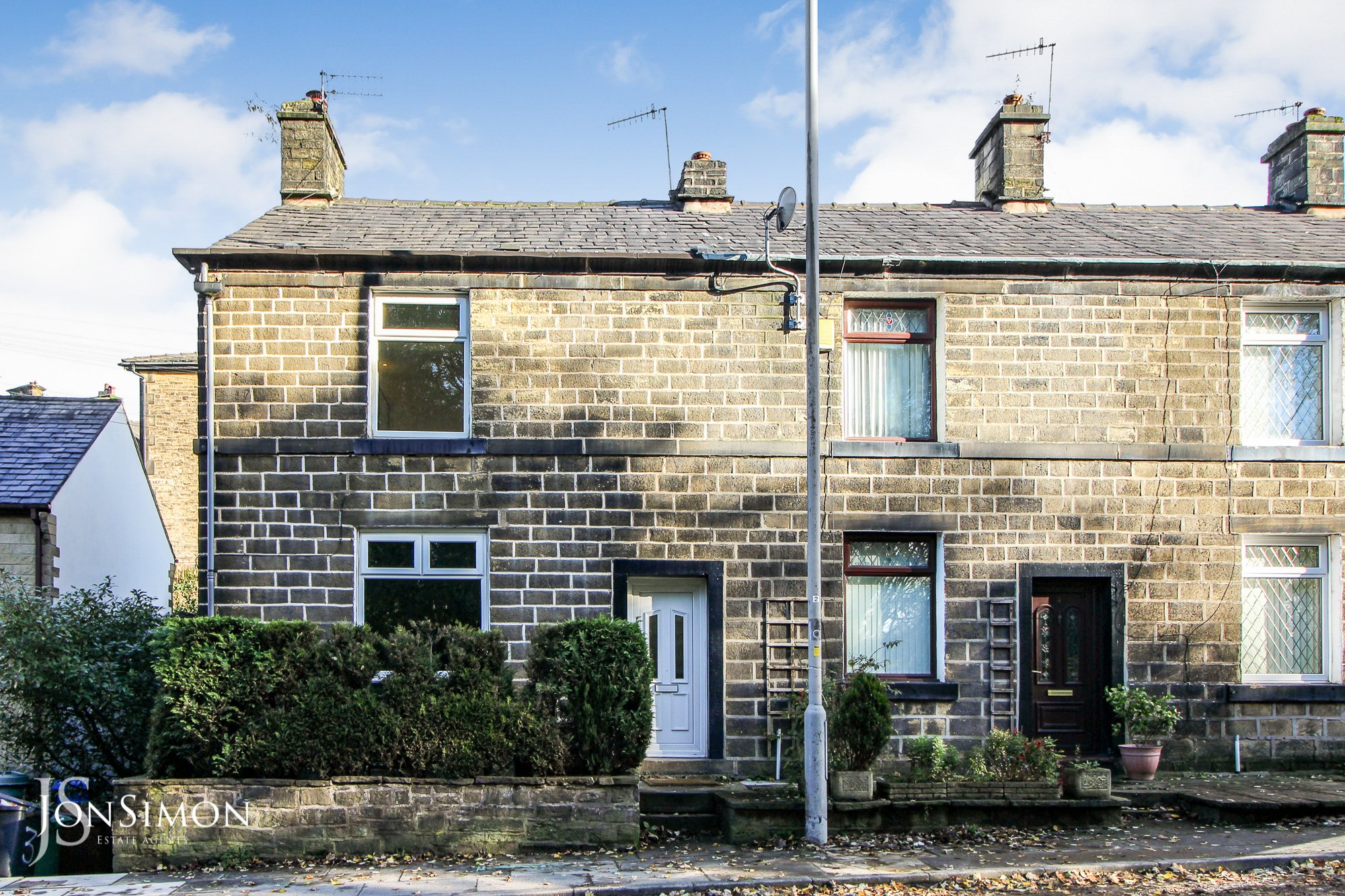Bury New Road, Bury
£215,000

Features
- A stunning two bedroom plus loft room end stone terrace
- Just a short walk from Ramsbottom town centre
- Catchment area for good / outstanding primary & secondary schools
- Short commute to motorway networks
- Spacious lounge with feature log burner
- Superb fully fitted dining kitchen
- Large living room/study
- Fully double glazed and gas central heating
- Modern four piece white bathroom suite
- EPC Rating - D
- Entrance vestibule
- Ideal for anyone looking for their first home
- Communal rear yard and side area
- Early viewing a must to appreciate the property on offer and is strictly by appointment only
Full Description
Ground Floor
Entrance Hallway
UPVC double glazed front door.
Lounge
14'10" x 13'9" (4.52m x 4.2m). UPVC double glazed front and side facing windows, spotlights, radiator, beamed ceiling, wood burning stove and access to the cellar.
Dining Kitchen
17'5" x 9'9" (5.3m x 2.97m). Has a door to the rear, UPVC double glazed rear facing window, spotlights, radiator, tiled floor, wall and base units with worksurfaces, one and a half sink unit with drainer, plumbed for washing machine and dishwasher.
Lower Ground Floor
Living Room/Cellar Room
22'9" x 17' (6.93m x 5.18m). Has two side facing double glazed windows, a double glazed door to the side, two radiators and spotlights.
First Floor
Landing
Has spotlights and stairs leading to the loft room.
Bedroom One
17'5"(max) x 11'11" (5.3m(max) x 3.63m). UPVC double glazed front facing window, spotlights, feature fireplace, radiator and fitted wardrobes.
Bedroom Two
9'4" x 9'2" (2.84m x 2.8m). Has both UPVC double glazed side and rear facing windows, two radiators and spotlights.
Family Bathroom
UPVC double glazed rear facing window, spotlights, radiator, four piece white suite comprising shower, bath, WC and sink with tiling to compliment.
Second Floor
Loft Room (Used as a Bedroom)
16'5" x 10'1" (5m x 3.07m). Has a rear facing double glazed Velux window, radiator and ceiling light point.
Outside
Gardens
Front: To the front of the property is a small garden area.
Rear: To the rear of the property is a communal garden area and side path.