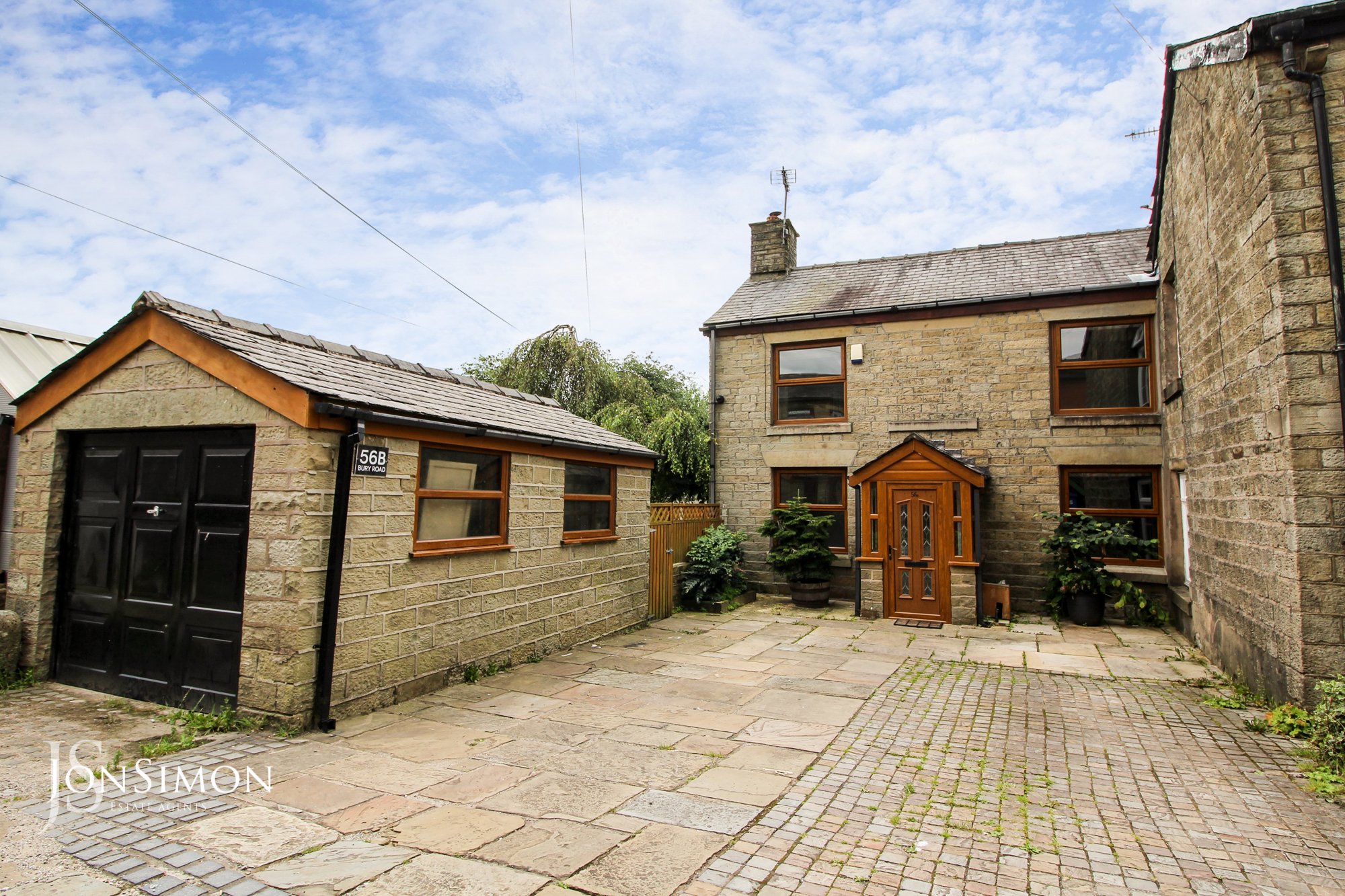Bury Road, Bury
£399,995

Features
- Impressive 18th century stone semi-detached family home
- Stone built Annex with shower room and reception room
- Spacious lounge & dining room with feature fireplaces
- Stunning Modern fitted breakfast kitchen with appliances
- Guest WC & Utility room
- Bright & Airy Accommodation
- Large superb five piece white bathroom suite
- Single detached garage & large driveway for off road parking
- Additional driveway with double gates
- EPC Rating - D
- Three double bedrooms
- Sold with no onward chain
- Fully double glazed and gas central heating
- Alarm system & CCTV
- Viewing highly recommended and is strictly by appointment only
Full Description
Ground Floor
Front Porch
UPVC double glazed door leading to lounge, tiled flooring and ceiling point.
Living Room & Dining Room
Two UPVC double glazed double glazed windows to front and UPVC double glazed French patio doors to the side, original fireplace, exposed stone wall, exposed beams, duel fuel burning stove, two radiators, television point, York stone flagged flooring, alarm box, cctv connections, recessed spot lights and double doors to kitchen.
Cellar
Two chamber cellar, radiator, power points and wall light.
Kitchen
A range of modern wall and base units with complementary work surfaces, integrated dishwasher, fridge, freezer, electric oven, plate warming draw and microwave, four ring gas hob with matching extractor unit, one and half bowl sink unit, breakfast bar, two radiators, Karndean flooring, ceiling spotlights, uPVC double glazed rear window and back door.
Utility Room
uPVC double glazed back door and windows, plumbed for washer, combi boiler, wash hand basin, part tiled walls, York stone flagged flooring and ceiling light point.
Guest WC
uPVC double glazed rear window, modern two piece white suite comprising of a low level WC, wash hand basin and ceiling light point.
First Floor
Landing
Ceiling points and feature recess with lighting.
Bedroom One
uPVC double glazed front and side windows, radiator, fitted wardrobes, wall lights and ceiling light point.
Bedroom Two
uPVC double glazed rear and side windows, radiator and ceiling light point.
Bedroom Three
uPVC double glazed front window, radiator, wall lights and ceiling light point.
Family Bathroom
Modern five piece white suite comprising of a panel bath with mixer tap, low level WC, wash hand basin, wash bidet, separate walk in shower, part tiled walls, storage cupboards, wall mounted mirror, fully tiled flooring, under floor heating, two chrome heated towel radiators, loft access, recessed low voltage spot lights and UPVC double glazed circular side window.
Annex
Entrance Hallway
uPVC double glazed front door and ceiling light point.
Reception Room/Study
Two uPVC double glazed side windows, power points, recessed low voltage spot lights and two wall mounted electric heaters.
Shower Room
Modern three piece white suite comprising of a separate shower unit, electric shower, low level WC, wash hand basin, part tiled walls, extractor fan and recessed low voltage spot lights.
Outside
Garage
Detached single garage with manual up and over doors, power points and ceiling point. Door to the rear.
Gardens & Parking
Externally there is a large paved area, borders and shrubs, driveway and double wooden gates for extra off road parking. Path leading to rear of property with flagged area, outside water tap and gated access to the side.