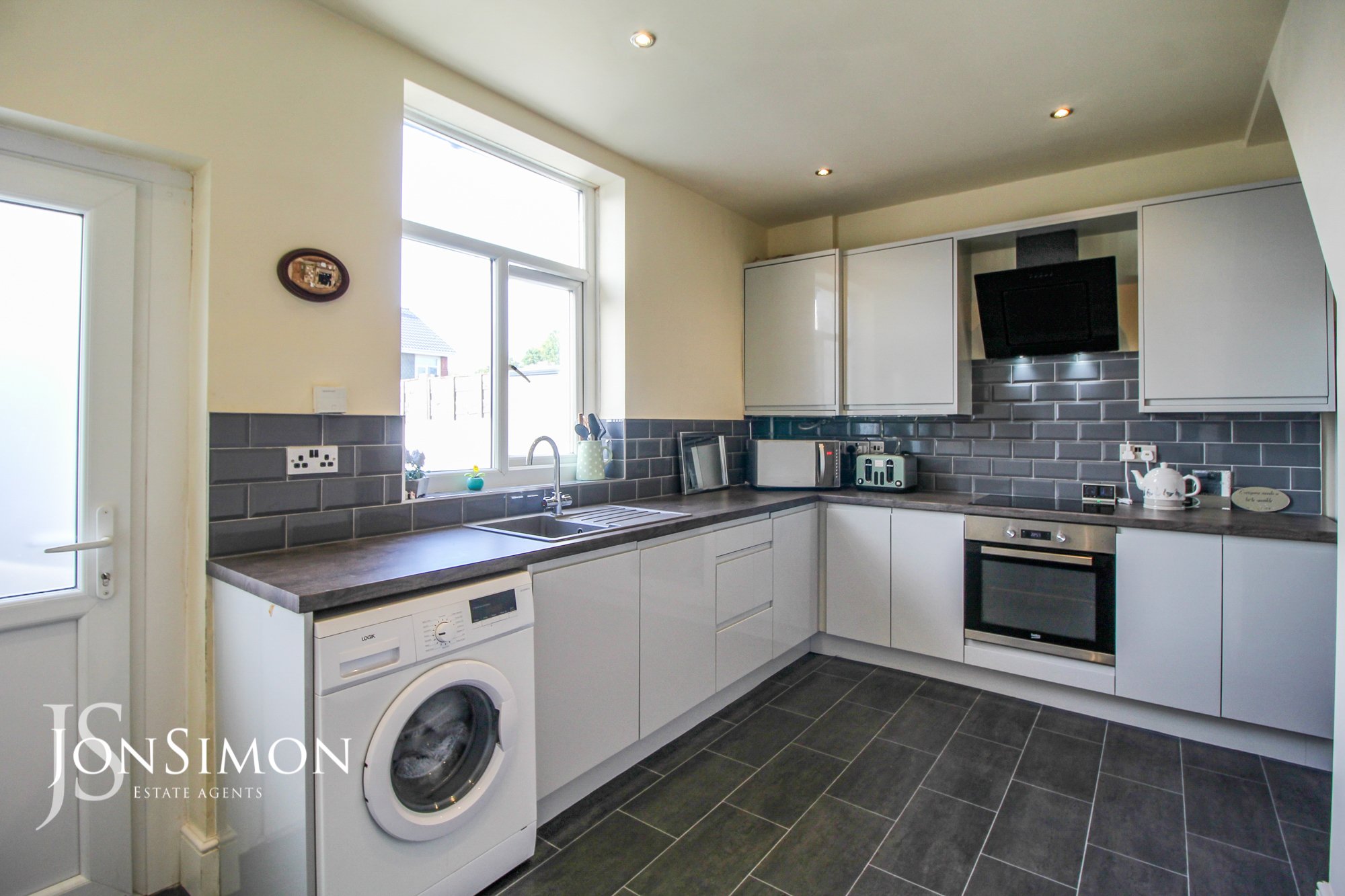Bury Road, Bury
£165,000

Features
- A Well Presented Two Bedroom Stone Terrace
- Sold With No Onward Chain
- Allocated Off Road Parking To Rear
- Modern Fitted Dining Kitchen
- Modern Three piece bathroom suite with shower above
- Gas central heated & fully double glazed
- EPC Rating - D
- Close to all local amenities and excellent road links to Bury town centre
- South facing back yard
- Viewing highly recommended and is strictly by appointment only
Full Description
Ground Floor
Entrance Vestibule
Composite double glazed entrance door leading into the porch.
Lounge
4.3m x 4.6m (14'1" x 15'1") UPVC double glazed front window, electric fire with surround, ceiling light, radiator, TV point.
Dining Kitchen
4.3m x 3.4m (max) (14'1" x 11'2") Modern pale grey high gloss base and wall units, integrated oven and hob with stylish extractor hood. Worktops & tiling to compliment, molded sink, UPVC double glazed rear window, UPVC door, vinyl flooring and radiator.
First Floor
Landing
Ceiling point.
Bedroom One
3.9m x 3.8m (13'0" x 12'6") UPVC double glazed front window, ceiling light, radiator.
Bedroom Two
2.8m x 2.4m (9'2" x 7'9") UPVC double glazed rear window, ceiling light, radiator.
Bathroom
1.3m x 3.4m (4'3" x 11'2") Modern fully tiled bathroom comprising of bath with shower over, glass screen, WC, wash basin in vanity unit, chrome towel radiator, fitted shelving area and UPVC double glazed rear window.
Outside
Yard & Parking
Low maintenance pebbled garden to front and paved rear garden with double gates for off road parking.