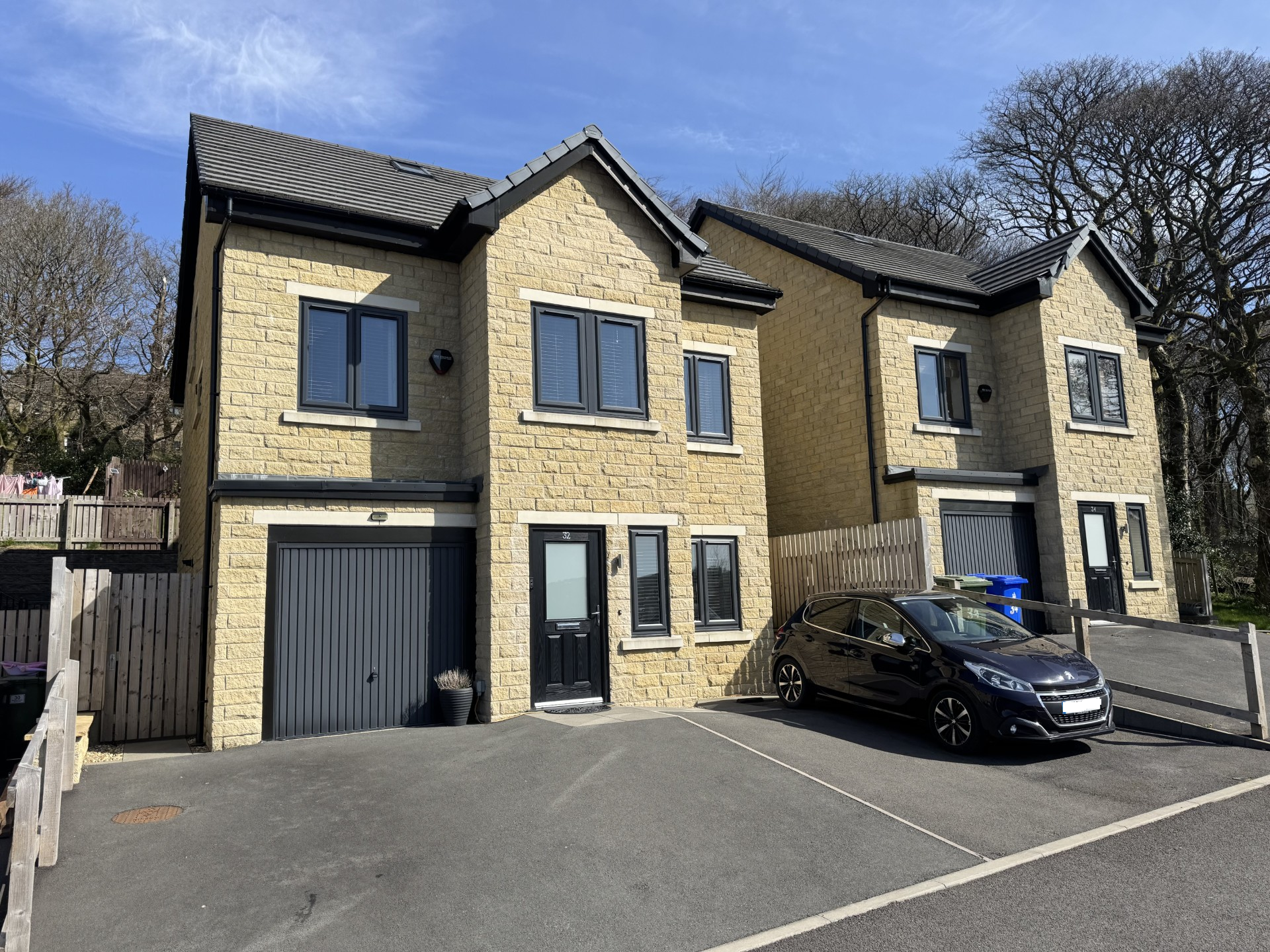Buttermere Avenue, Bacup
£370,000

Features
- Four bedroom detached family home
- Office space
- Downstairs W/C and Utility Room
- Superb open plan dining/kitchen with integrated appliances
- Large garage with internal acess
- Large lounge with patio doors leading onto the garden
- Four well proportioned bedrooms
- 4 piece family bathroom
- En-suite shower room
- Large garden to the rear
- Large driveway for multiple cars
- Early viewing a must!
- EPC -B
- Council Tax - Band D
Full Description
Ground Floor
Office
2.71m x 2.69m (8' 11" x 8' 10")
Open Plan Kitchen and Dining
6.45m x 2.69m (21' 2" x 8' 10")
Utility Room
2.59m x 1.95m (8' 6" x 6' 5")
Quest W/C
First Floor
Lounge
3.15m x 5.28m (10' 4" x 17' 4")
Bedroom One
2.970m x 3.69m (9' 9" x 12' 1")
Bedroom Two
3.490m x 2.16m (11' 5" x 7' 1")
Bedroom Three
3.6m x 2.3m (11' 10" x 7' 7")
Family Bathroom
2.060m x 2.62m (6' 9" x 8' 7")
Second Floor
Office space
Bedroom Four
4.51m x 3.4m (14' 10" x 11' 2")
En-Suite Shower Room
OUTSIDE
Driveway
Ground Floor Garde
Fist Floor Garden
ADDITIONAL INFORMATION
Additional Information
Council Tax Band - D Local Authority - Rossendale Bourgh Council
EPC - B
Tenure - Freehold
Flood risk : Very Low
Broadband Availability - Super fast available
Mobile Coverage - Three Likely, O2 - Likely, Vodafone Limited, EE Limited.