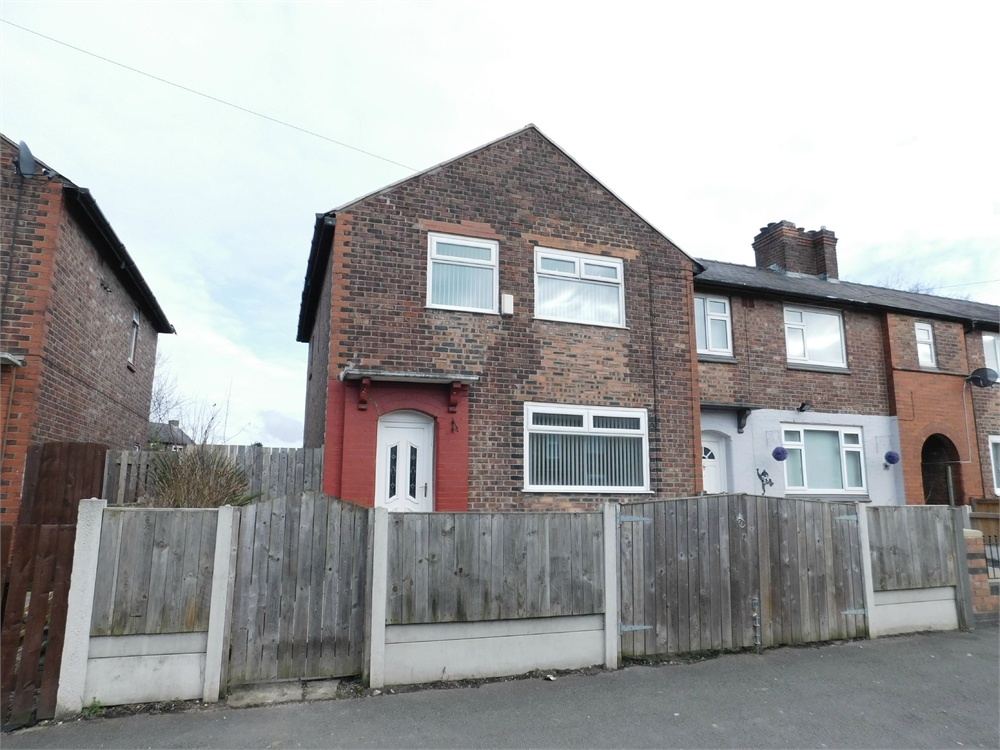Cambrai Crescent, Eccles, Manchester
£1,200 pcm

Full Description
Ground Floor
Lounge
15' 3" x 13' 6" (4.64m x 4.11m)
Kitchen
15' 1" x 9' 10" (4.61m x 3.00m)
Guest Toilet
4' 8" x 2' 10" (1.43m x 0.87m)
Garden
First Floor
Master Bedroom
13' 9" x 10' 10" (4.18m x 3.29m)
Bedroom Two
11' 10" x 9' 11" (3.60m x 3.02m)
Bathroom
6' 6" x 6' (1.99m x 1.84m)
Bedroom Three
10' 6" x 7' 7" (3.19m x 2.31m)