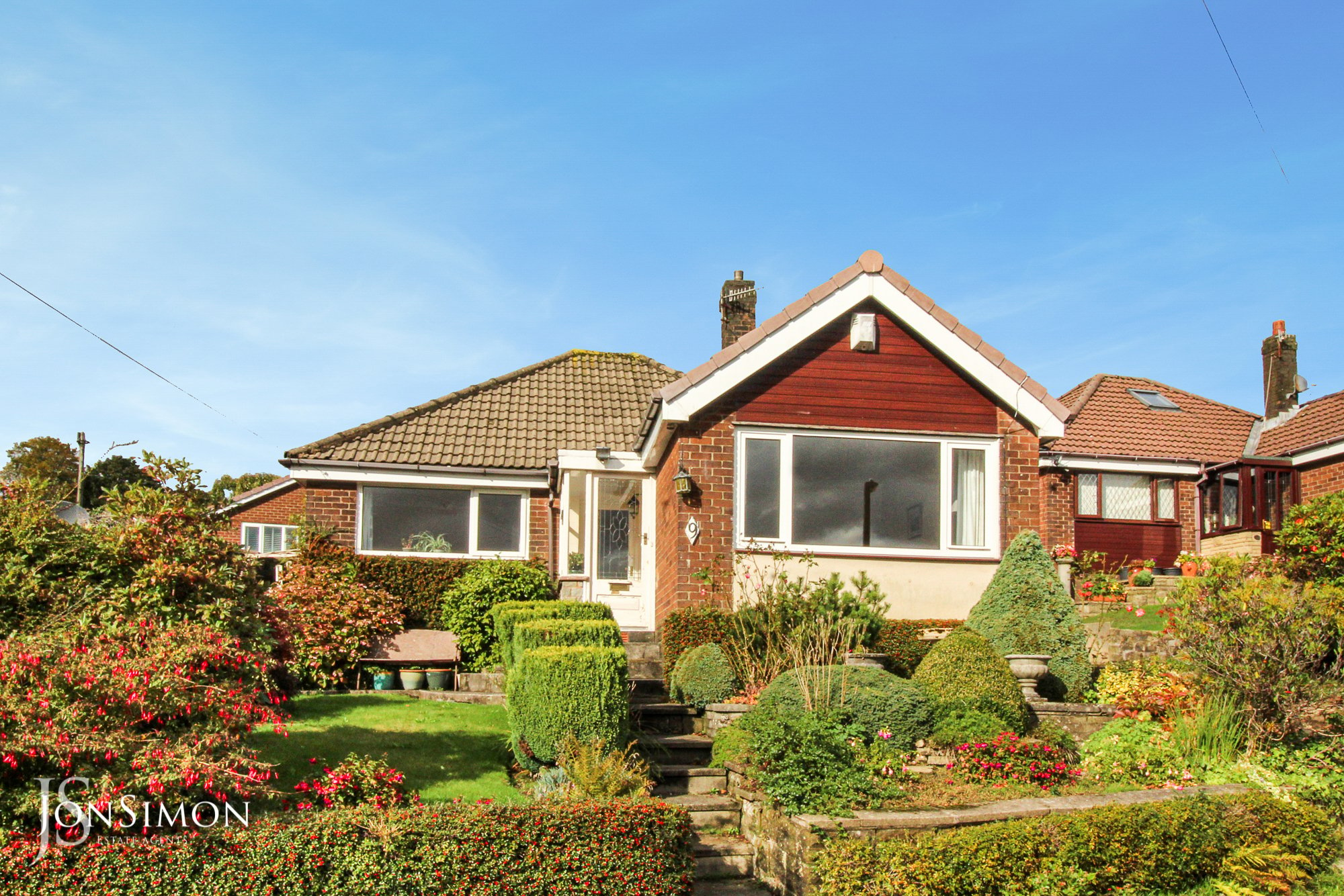Carr Bank Avenue, Bury
£275,000

Features
- Well presented three bedroom detached true bungalow
- Driveway & Garage for Off Road Parking
- Spacious lounge
- Three piece bathroom suite
- Sought After Location
- Front Porch & Hallway
- Fully fitted dining kitchen
- Well maintained front and rear gardens
- Elevated position with views over the local area
- EPC Rating - E
- Close lo local schools, shops and other amenities
- Viewing is highly advised and is strictly by appointment only
Full Description
Ground Floor
Front Porch
Single glazed front door and side windows, parquet effect tiled floor.
Hallway
Radiator, ceiling coving and ceiling point.
Lounge
UPVC double glazed front window, radiator, electric fire set in feature fire surround, ceiling coving and ceiling point.
Dining Kitchen
Range of fitted wall and base units incorporating electric slot in cooker and inset stainless steel sink unit. Complementary worksurfaces with matching upstand. Plumbing for automatic washing machine. Inbuilt cupboard housing central heating boiler. Laminate flooring.
Bedroom One
UPVC double glazed front window, radiator and ceiling point.
Bedroom Two
UPVC double glazed rear window, built-in cupboards, radiator and ceiling point.
Bedroom Three / Dining Room
UPVC double glazed rear window, radiator and ceiling point.
Bathroom
Two piece suite comprising panelled bath with shower over bath and hand washbasin. Fully tiled walls. UPVC double glazed rear window.
Separate W.C. - Low level w.c, tiled walls, radiator, ceiling point and UPVC double glazed rear window.
Outside
Garage
Attached single garage with power and light. Tarmac driveway for several cars.
Gardens
Front: Established lawn garden to front stocked with an abundance of mature shrubs and borders.
Rear: Lawned garden to rear with paved patio area. Affording pleasant distant views over surrounding woodland. Greenhouse.