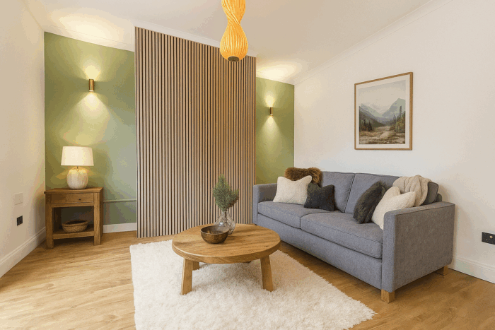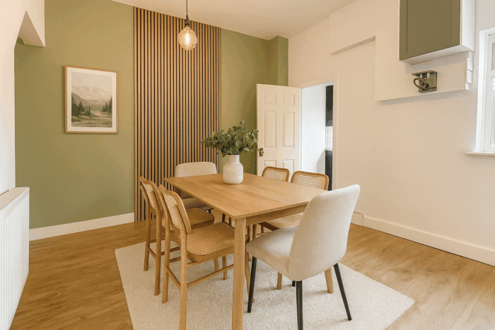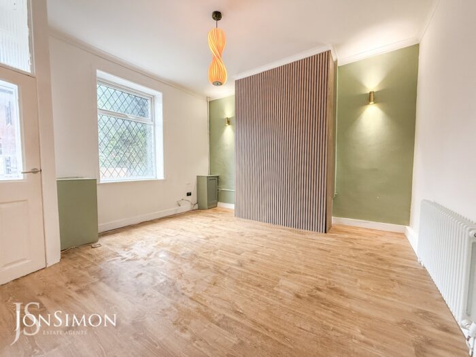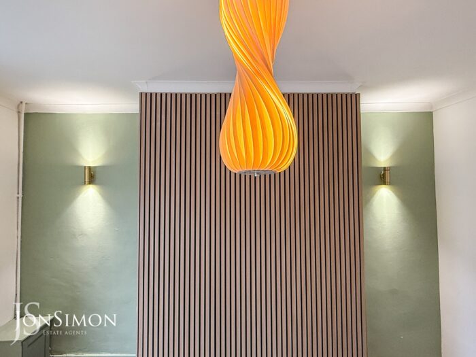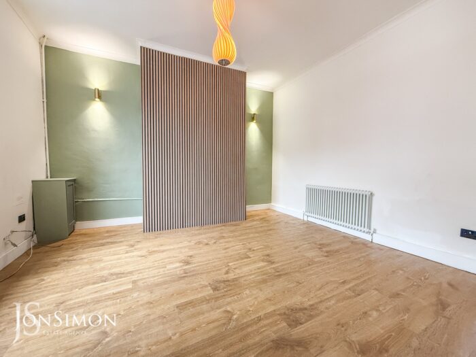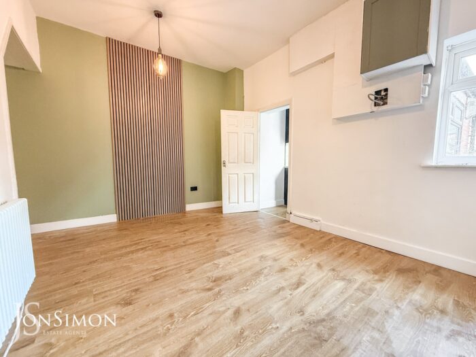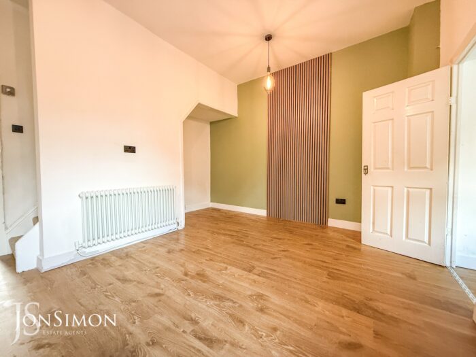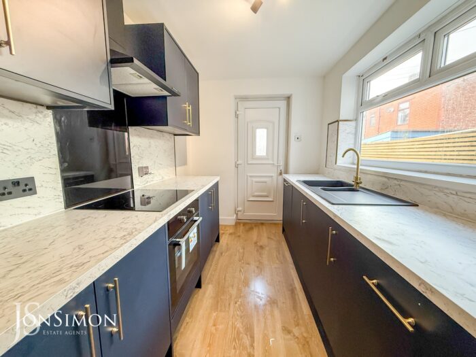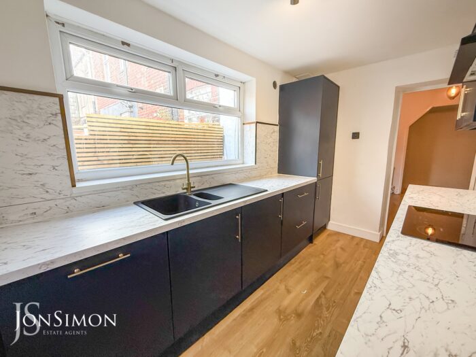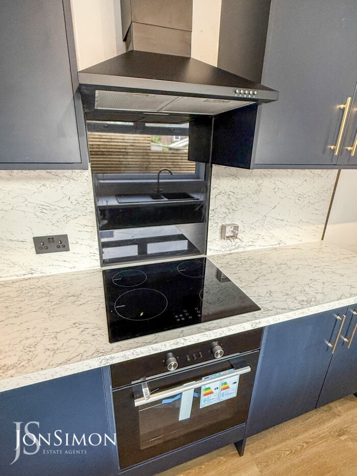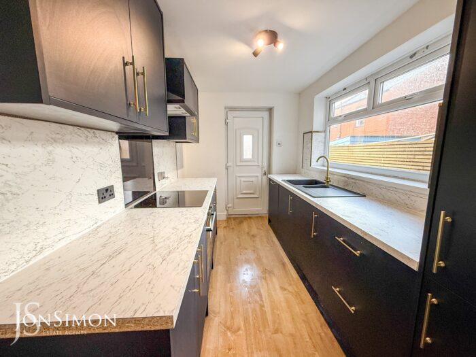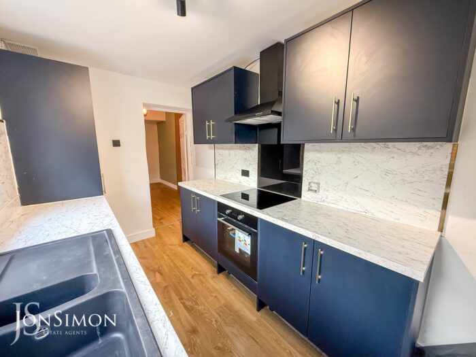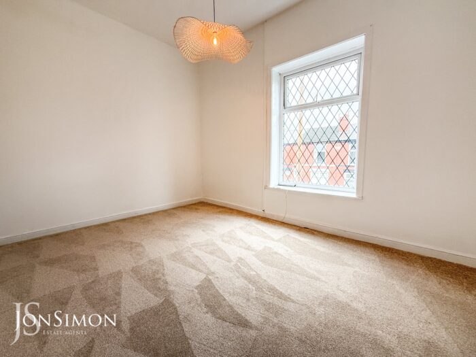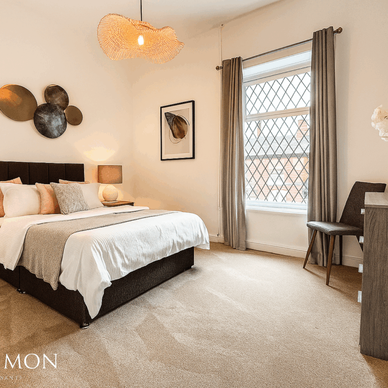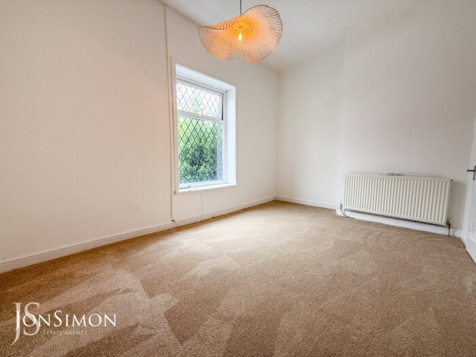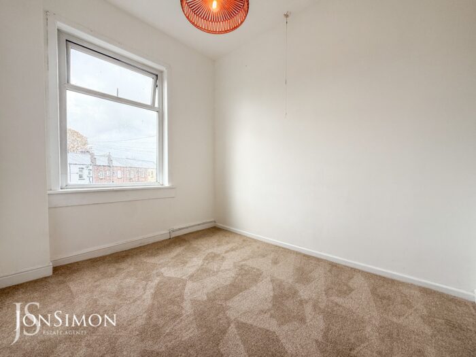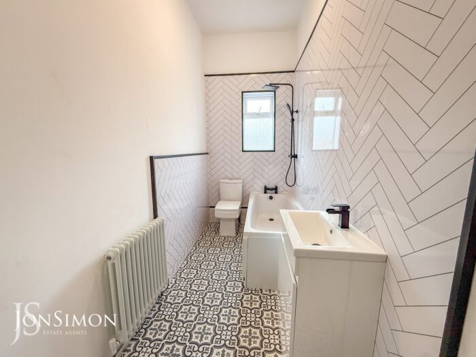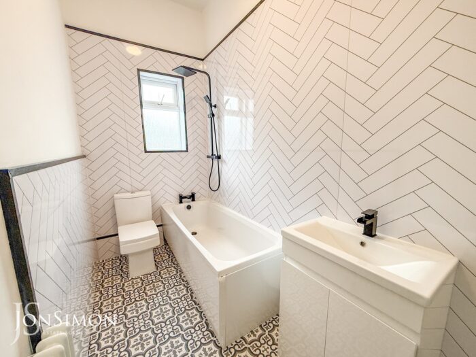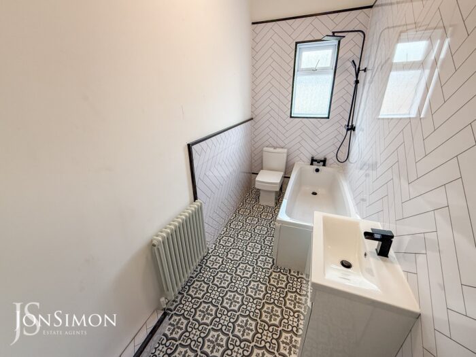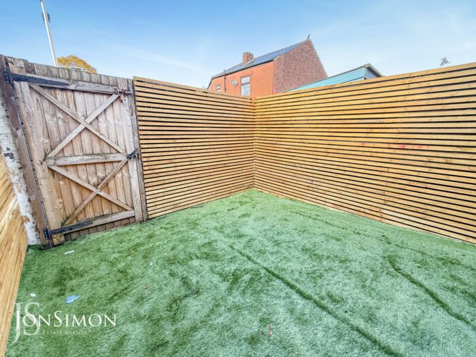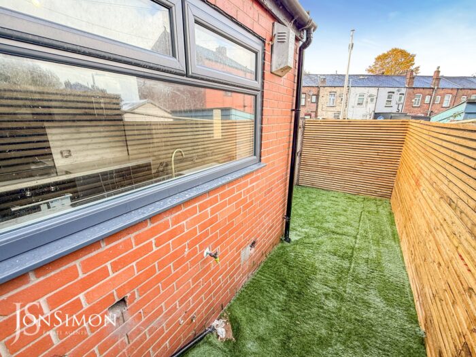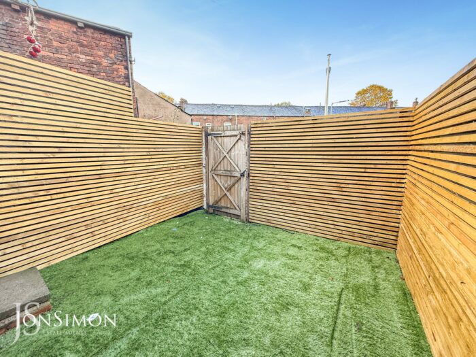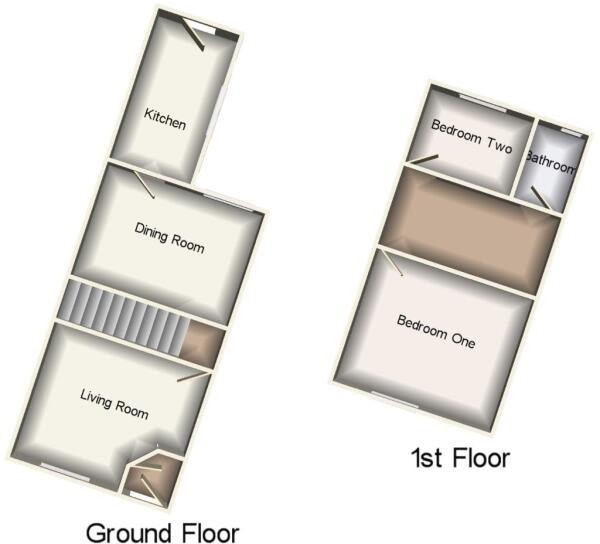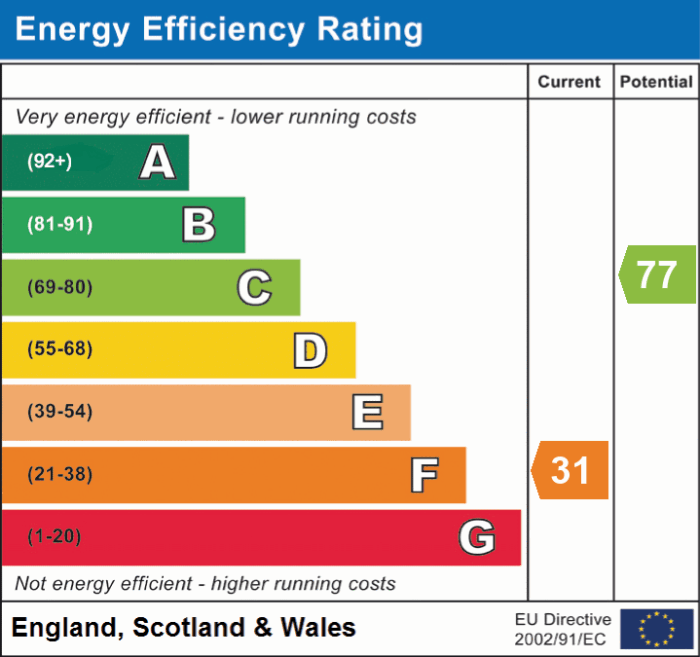Chesham Road, Bury
£175,000
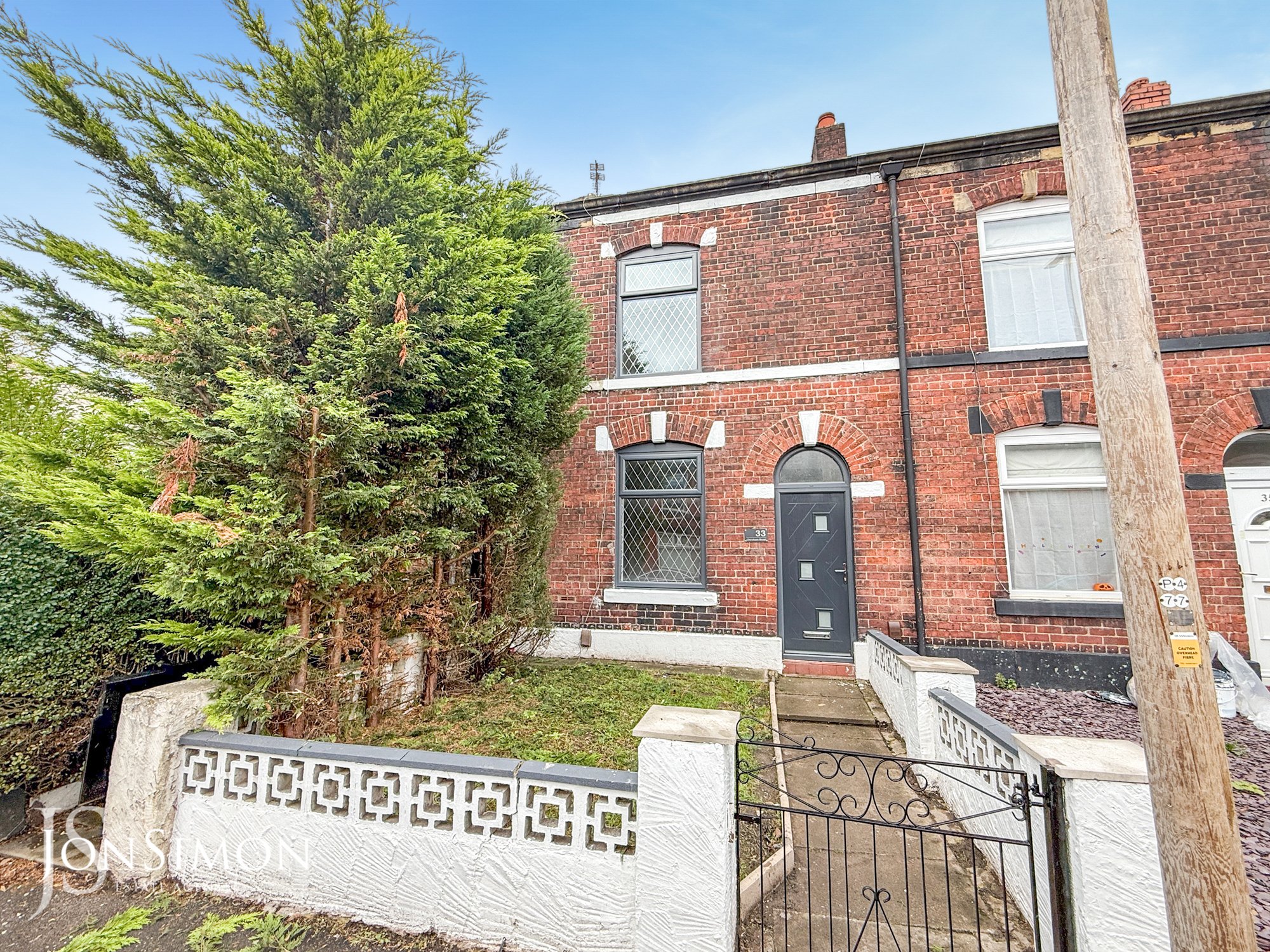
Features
- A WELL PRESENTED SPACIOUS MID TERRACED PROPERTY
- TWO GOOD SIZED BEDROOMS
- UPVC DOUBLE GLAZING & COMBINATION GAS CENTRAL HEATING
- BRAND NEW FITTED KITCHEN & BATHROOM
- SOLD WITH NO CHAIN - VACANT POSSESSION
- TWO RECEPTION ROOMS
- ENCLOSED REAR YARD AND FRONT GARDEN
- VESTIBULE & LANDING
- CLOSE TO ALL LOCAL AMENITIES AND TRANSPORT LINKS
- VIEWING IS ESSENTIAL TO BE FULLY APPRECIATED
Full Description
Ground Floor
Entrance Vestibule
Via composite front door, leading to...
Lounge
4.35m x 4.2m (14'3" x 13'9") - With upvc double glazed window to the front. Wall light points and ceiling point.
Dining Room
Wall mounted combination gas central heating boiler. Upvc double glazed window to the rear.
Kitchen
3.55m x 2m (11'8" x 6'7") - Brand new modern range of wall & base units with contrasting worktops incorporating a 1 ½ bowl sink unit. Built in appliances to include electric hob, new dishwasher, electric oven and extractor unit. Upvc double glazed window to the side and access onto the rear yard via upvc door.
First Floor
Landing
Good sized landing with loft access.
Bedroom One
4.44m x 3m (14'7" x 9'10") - Upvc double glazed window to the front.
Bedroom Two
3.2m x 2.7m (10'6" x 8'10") - Upvc double glazed window to the rear.
Family Bathroom
Modern three piece suite comprising: a low level w.c., pedestal hand wash basin and panelled bath with shower over. Radiator and upvc double glazed window to the rear.
Outside
Yard
The property has a lawned front garden and enclosed Astro Turf rear yard.
