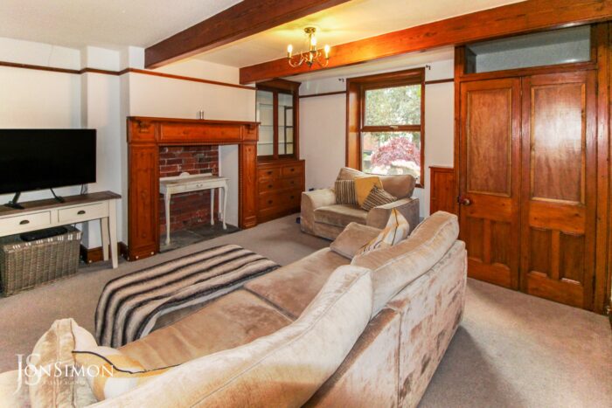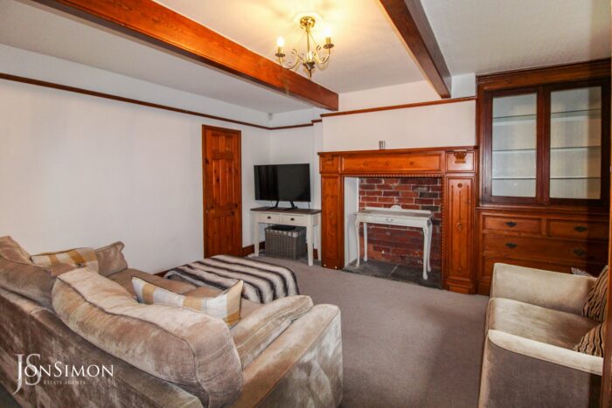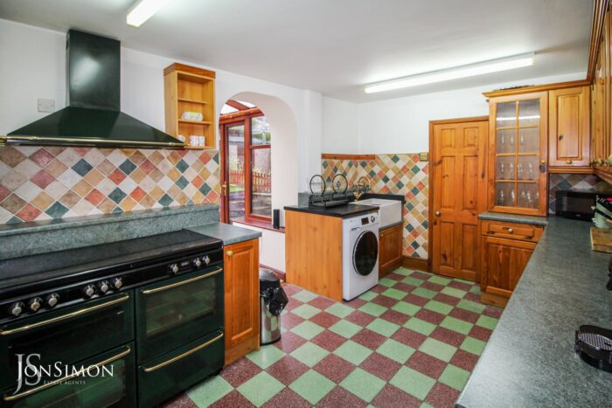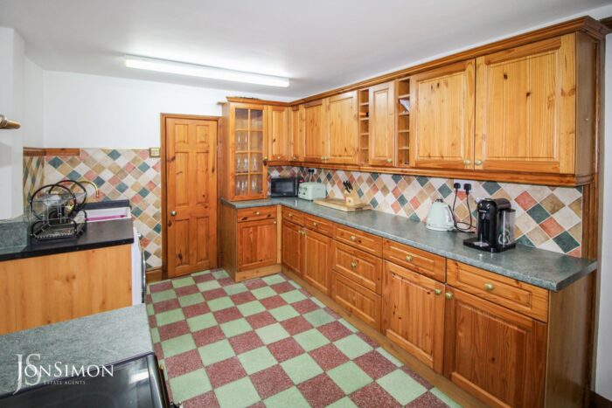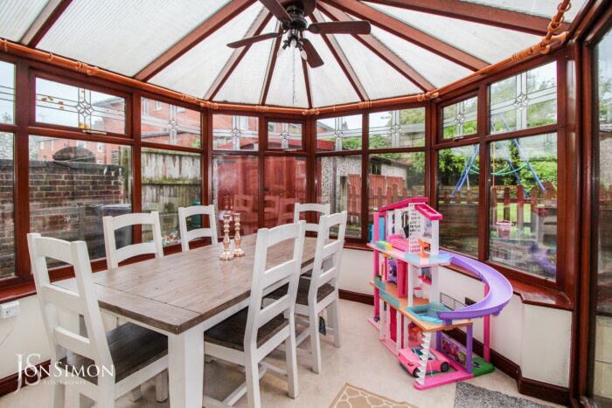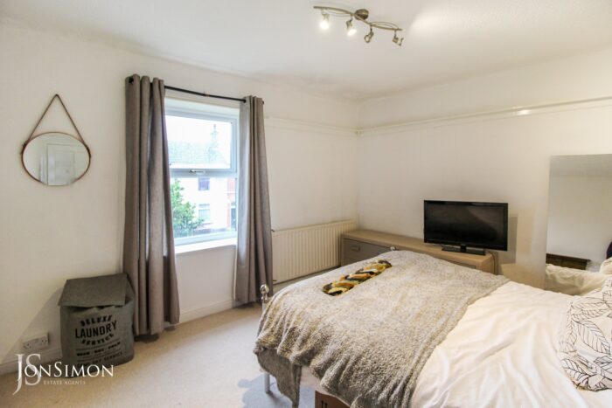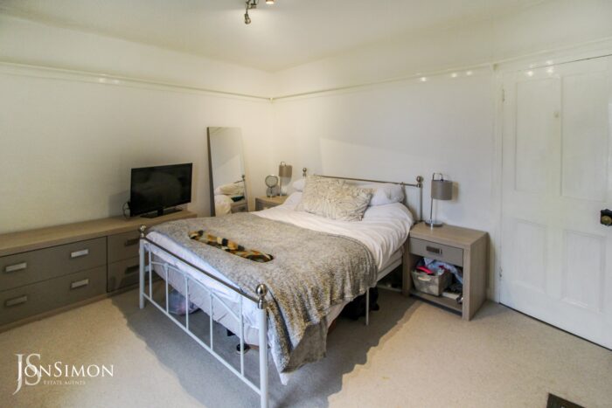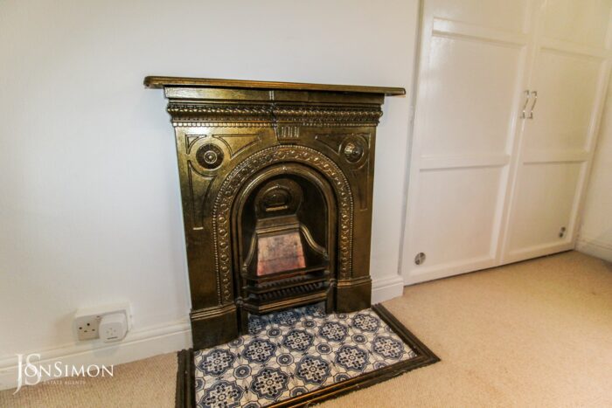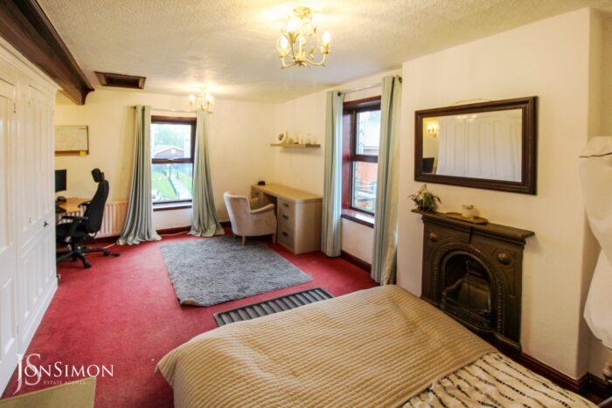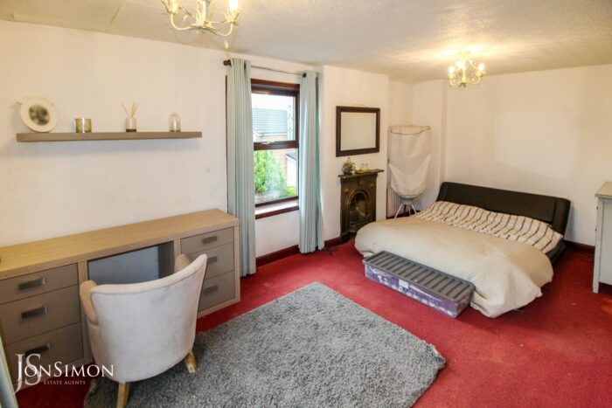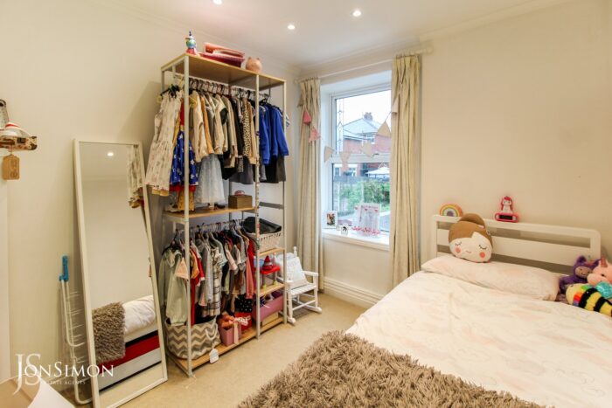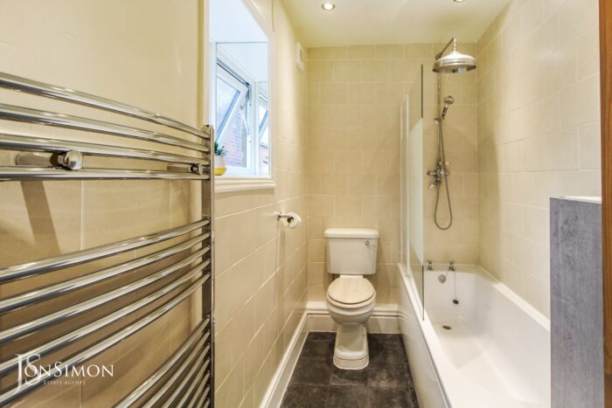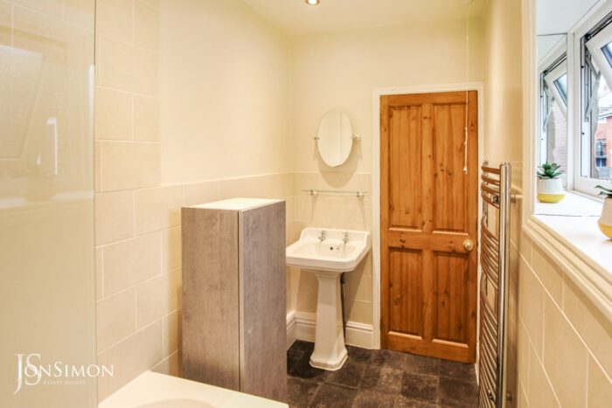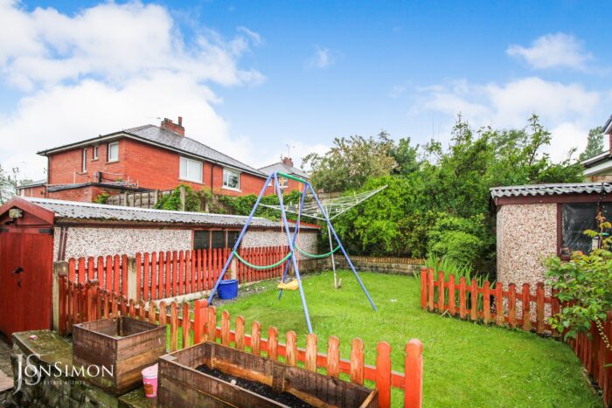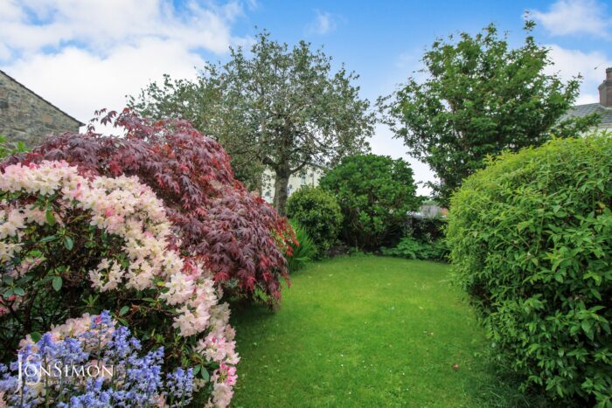Church Street, Bury
£795 pcm
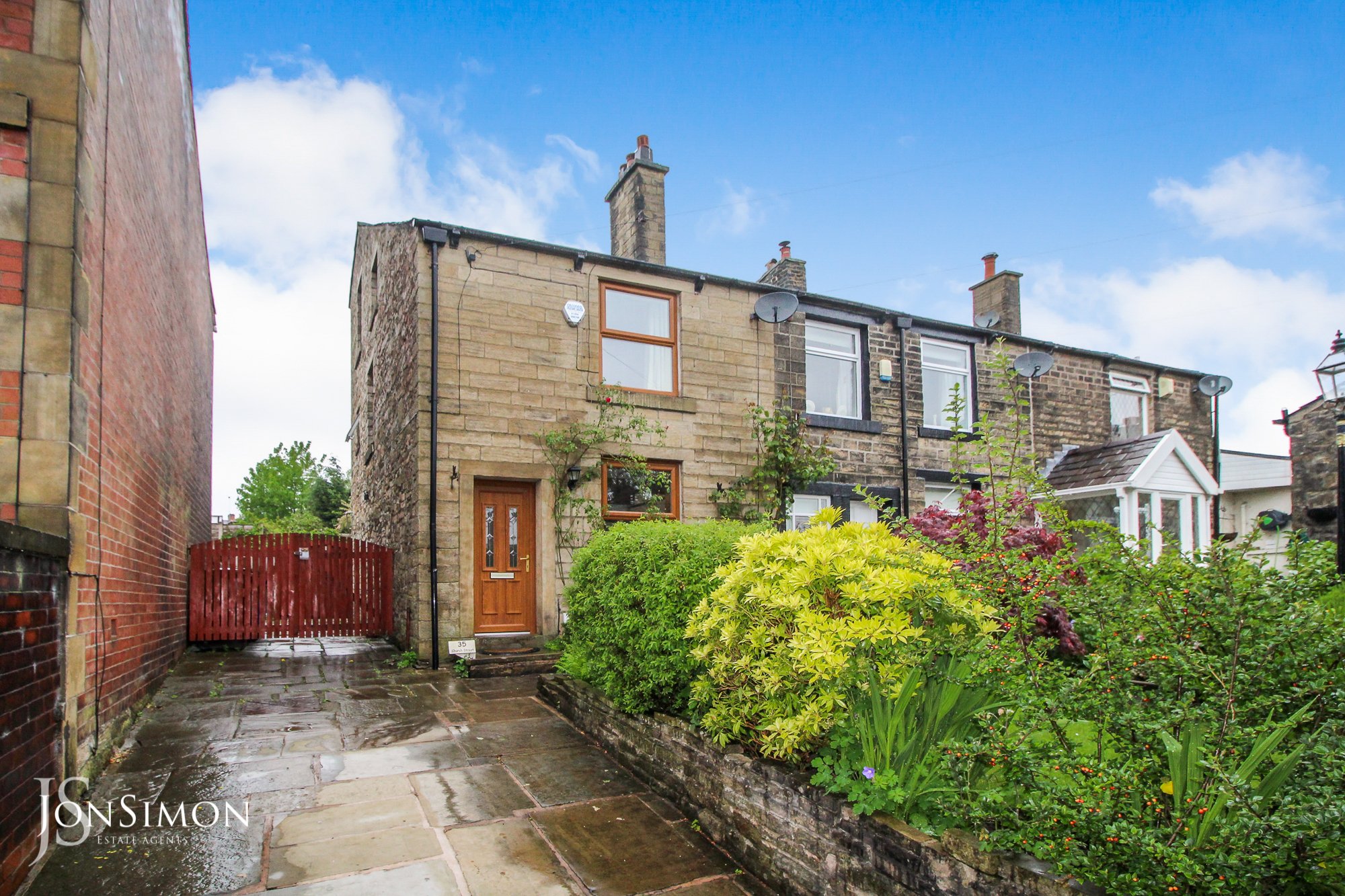
Full Description
Ground Floor
Vestibule
Lounge
4.44m x 4.27m (14' 7" x 14' 0")
Conservatory
3.19m x 2.98m (10' 6" x 9' 9")
Kitchen
4.24m x 3.04m (13' 11" x 10' 0")
Landing
Bedroom
3.91m x 3.38m (12' 10" x 11' 1")
Bedroom
2.88m x 2.67m (9' 5" x 8' 9")
Bathroom
2.97m x 1.53m (9' 9" x 5' 0")
Second Floor
Bedroom
5.50m x 3.98m (18' 1" x 13' 1")
Play Room
4.04m x 1.59m (13' 3" x 5' 3")
Outside
Gardens & Driveway
