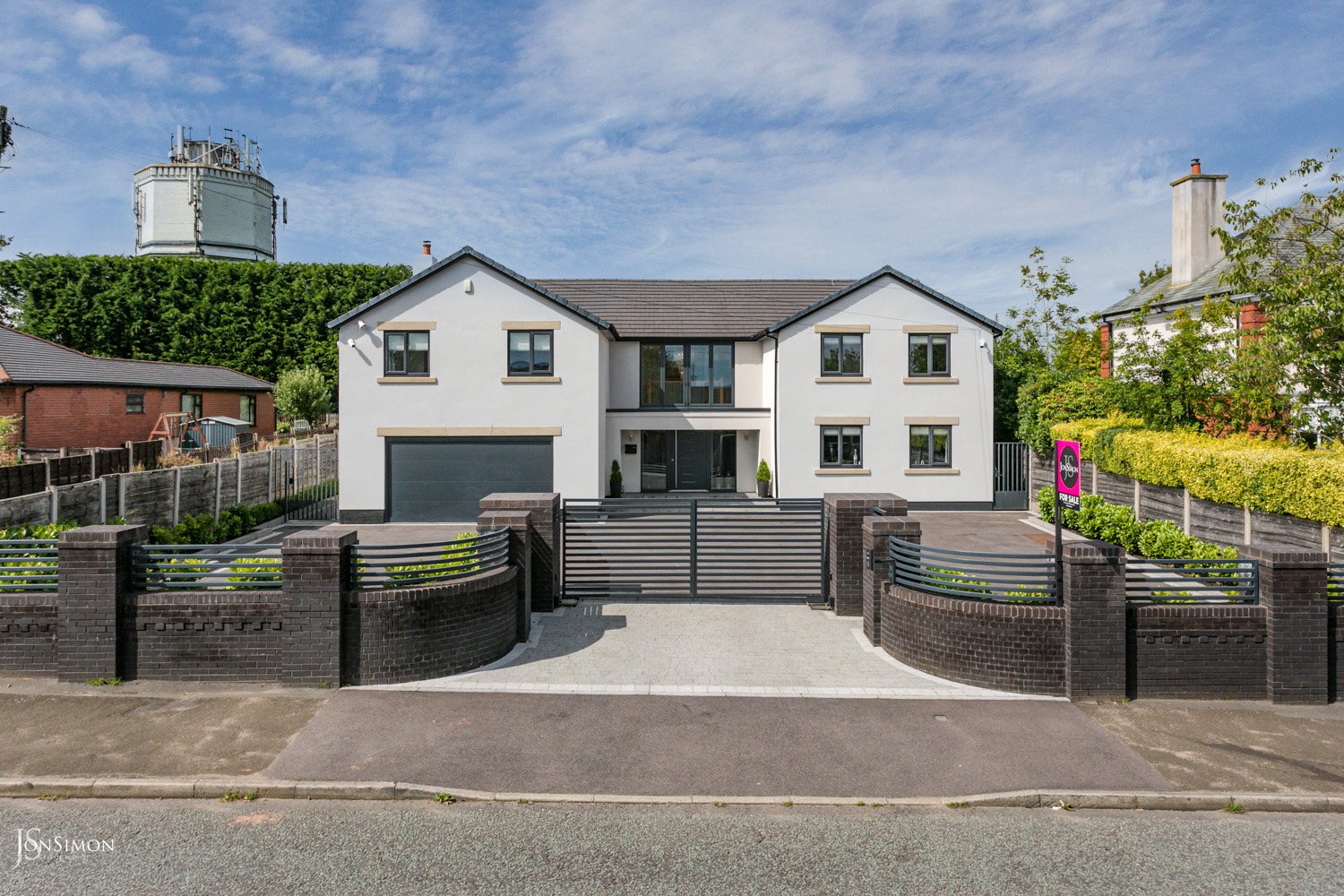Cockey Moor Road, Bury
£1,295,000

Features
- A magnificent five double bedroom detached family home
- Spacious lounge with feature fire, Sitting Room/Bar
- Stunning open plan 33' dining kitchen and sitting room with bi-folding doors
- Large hallway with gallery landing
- Five double bedrooms
- Designer "Villeroy and Boch" En-suite bathroom suite & Dressing room
- Modern two en-suite shower rooms & modern four piece family bathroom
- Integral double garage with extensive paved driveway for several cars leading down to remote controlled double gates
- Incredible manicured gardens with stunning rear views over farmland
- EPC Rating - C
- Arguably in one of the best locations within the area
- Close to excellent schools and transport links
- Early viewing is absolutely essential as interest will be extremely high and is strictly by appointment only
Full Description
Ground Floor
Entrance Hallway
Large double glazed metal front door and double glazed aluminum windows, tiled flooring, ceiling spotlights, radiator, alarm pad, and feature oak and glass staircase.
Living Room
UPVC double glazed rear and side windows, feature wall mounted gas and log effect fire, wall lights, ceiling spotlight and radiators.
Office & Bar/Sitting Room
UPVC double glazed front windows, radiators, bar, ceiling spotlights and TV point.
Stunning Open Plan Dining Kitchen
A stunning extensive fitted kitchen with a wide range of wall and base units with complementary worksurfaces, four ring induction hob and addition two ring induction hob, ceiling extractor unit, two electric ovens, combination microwave and grill, integrated dishwasher, fridge and freezer, breakfast bar, one and half bowl sink unit with drainer, Quooker tap, part tiled walls, generous sized central island with attractive focal pendant lighting, double glazed ceiling lantern, tiled flooring, underfloor heating, ceiling spotlights, A lovely spacious and airy room with UPVC double glazed rear window and bi-folding aluminum bi-folding patio doors leading out to the back garden
Open Plan Sitting Room & Dining Room
Bi-folding double glazed doors, UPVC double glazed rear and side windows, radiators, TV point.
Guest WC & Cloakroom
Modern two piece white suite comprising of a low level w/c, wash hand basin, fully tiled walls and flooring, radiator, under sink storage cupboard, ceiling spot lights, large storage cupboard and UPVC double glazed side window.
Utility Room
UPVC double glazed side window, single bowl sink unit with drainer, plumbed for washing machine and dryer, radiator, part tiled walls, base units with work surface and ceiling point.
First Floor
Gallery Landing
Glass and oak balustrade, aluminum bi-folding patio doors leading out over the front porch, radiator, ceiling spotlights and featured ceiling point.
Bedroom One
UPVC double glazed rear window, radiator, TV point and ceiling spotlights.
Dressing Room
Fitted wardrobes, shelves and units, radiator, dressing table, wall mounted mirror, loft access and ceiling spotlights.
En-Suite Bathroom
A superb, five piece Villeroy & Boch white suite, comprising of a tiled bath with mixer tap and showerhead, two wash hand basin with storage drawers underneath, walk-in shower units, low-level WC, fully tiled walls and flooring, radiator, shaver point, ceiling spotlights, extractor unit and UPVC double glazed side windows.
Bedroom Two
UPVC double glazed front windows, fitted wardrobes, TV point, radiator and ceiling spotlights.
En-Suite Shower Room
A modern three-piece white suite, comprising of a walk-in shower unit, low level w/c, wash and basin with storage drawer, radiator, fully tiled walls and flooring, extractor unit, ceiling spotlights and UPVC double glazed side window.
Bedroom Three
UPVC double glazed front windows, radiator, fitted wardrobes and units, ceiling point.
En-Suite Shower Room
Modern three-piece Villeroy & Boch white suite comprising of a walk-in shower unit, wash, hand basin, low-level WC, radiator, fully tiled walls and flooring, ceiling spotlights and UPVC double glazed side window.
Bedroom Four
UPVC double glazed rear window, radiator, fitted wardrobes and units, ceiling spotlights.
Bedroom Five
UPVC double glazed rear window, radiator, fitted wardrobes and units, ceiling spotlights.
Family Bathroom
A superb four piece white bathroom suite comprising of a free standing bath with wall mounted mixer tap, walk-in wet room shower with glass screen, low-level WC, wash hand basin with storage draw underneath, radiator, fully tiled walls and flooring, shaver point, extractor unit, ceiling spotlights and UPVC double glazed side window.
Outside
Double Garage
Electric up and over garage door, power points, storage cupboards and ceiling point.
Gardens
Front: Double remote controlled electric gates, attractive brick and metal front wall, large tarmac court yard for ample off road parking, well maintained borders and shrubs
Rear: A large paid patio area, extensive lawn area with well maintained borders and shrubs, external lighting, outside water tap, external power sockets, fence panel surround and gated access to both sides. Adjoining pleasant pastureland to rear and affording beautifully wooded views over surrounding countryside.