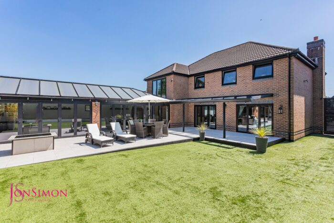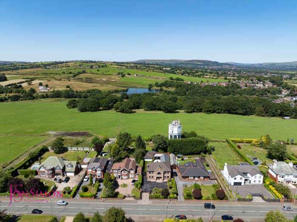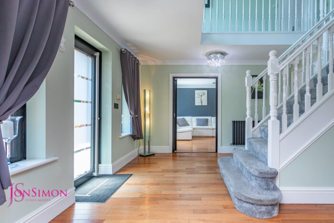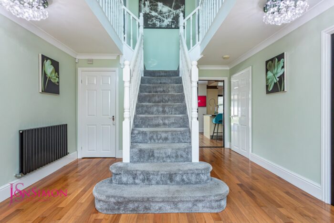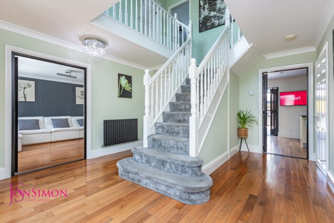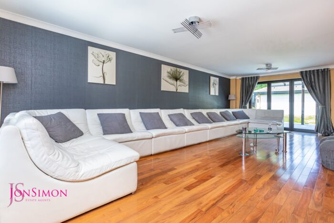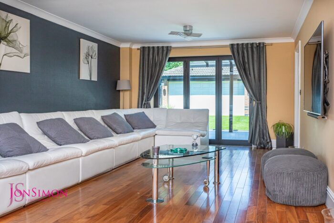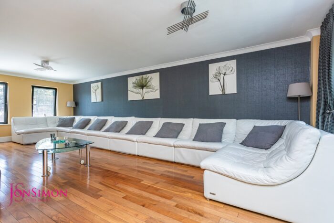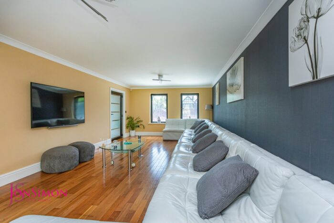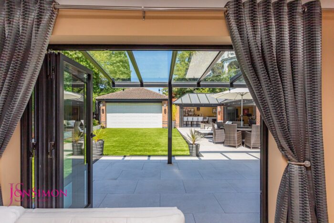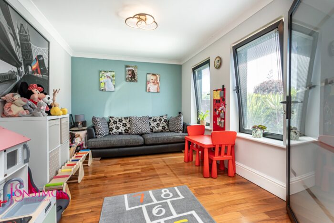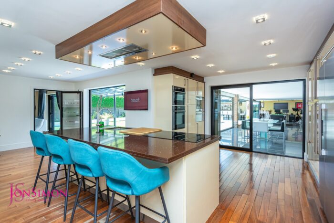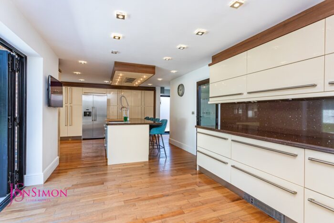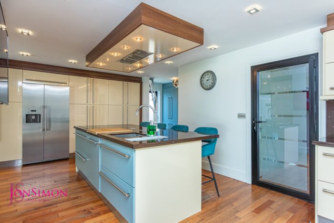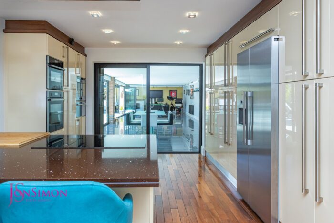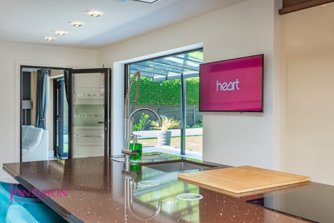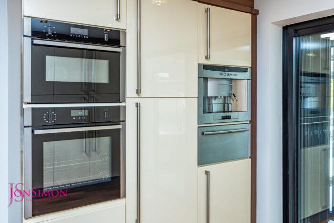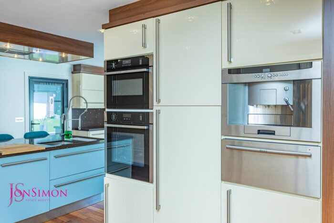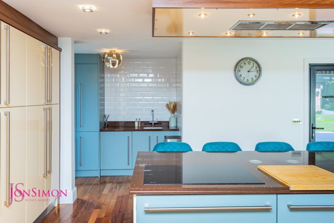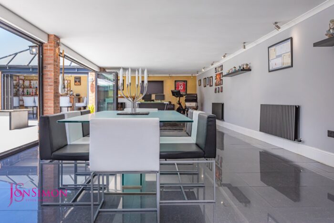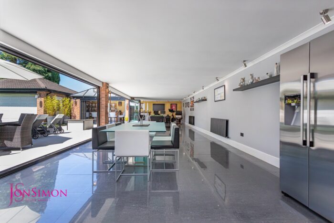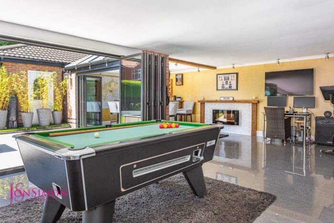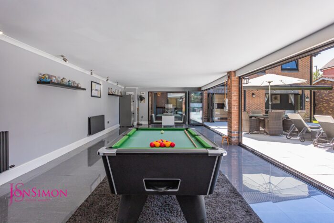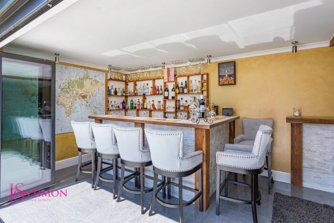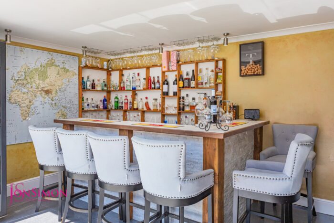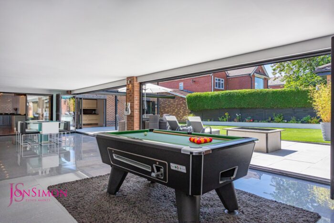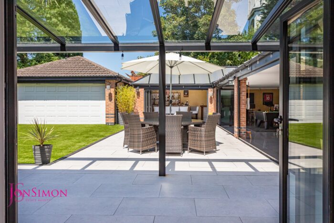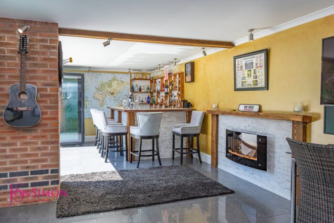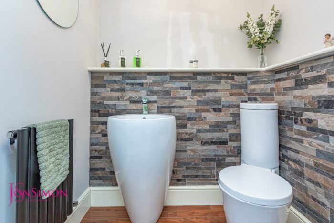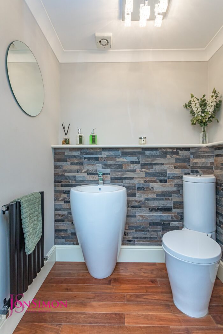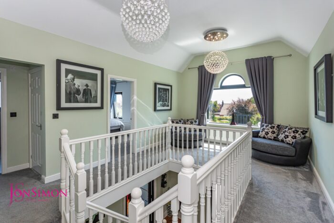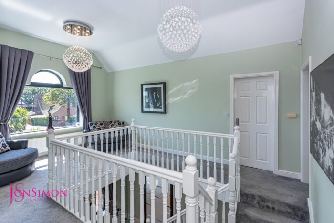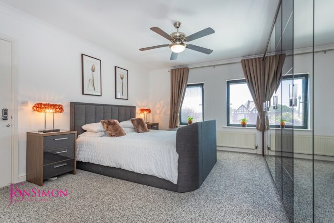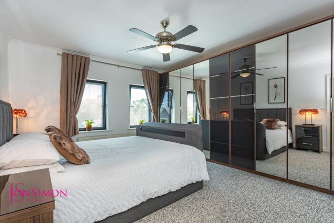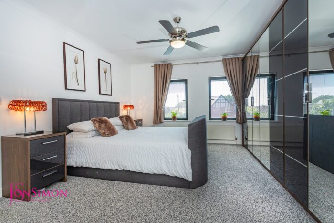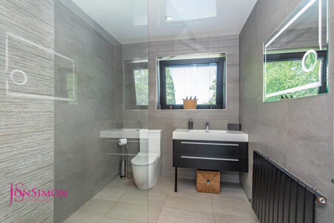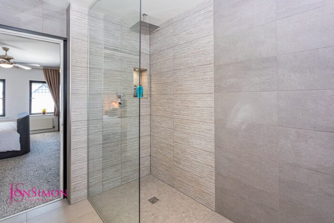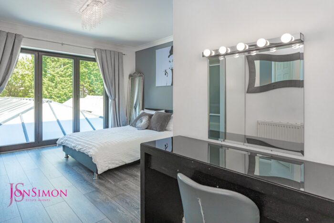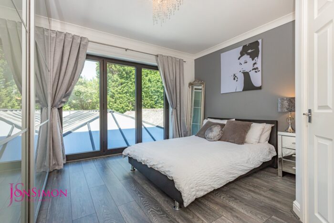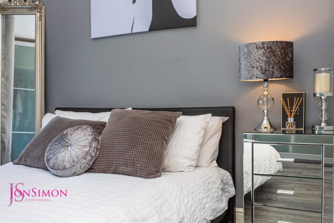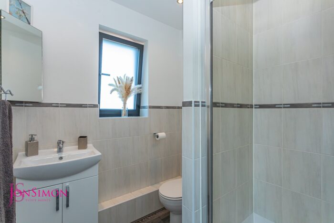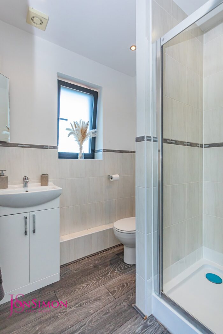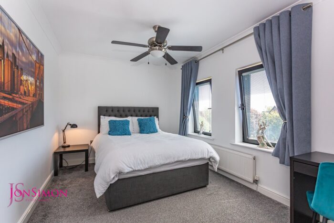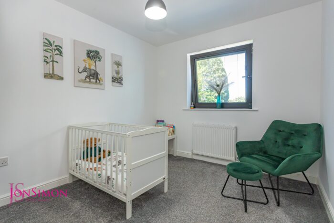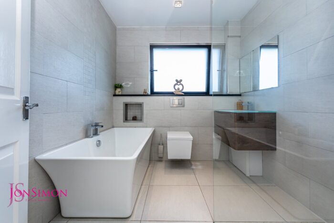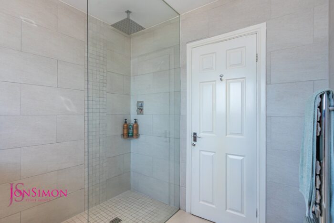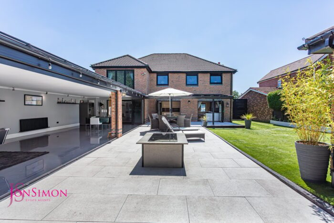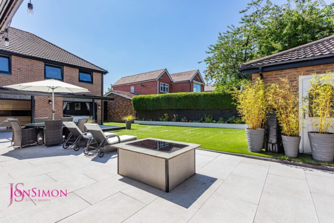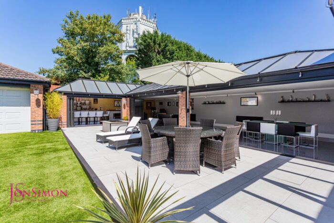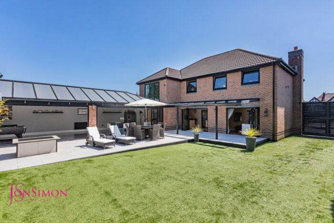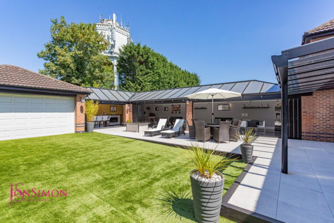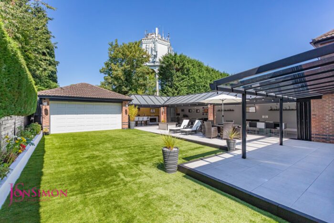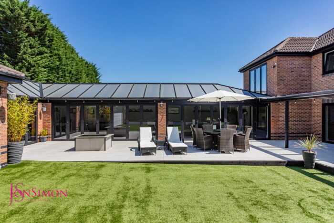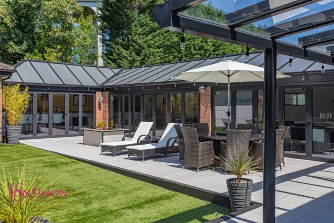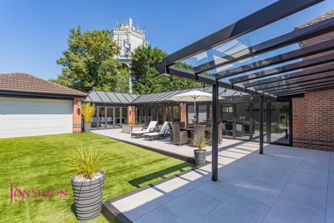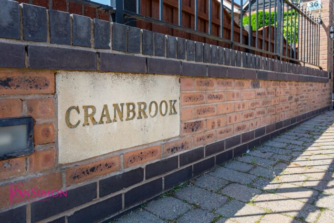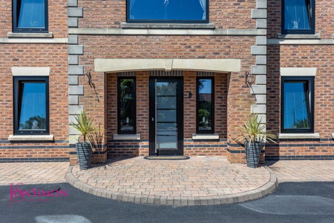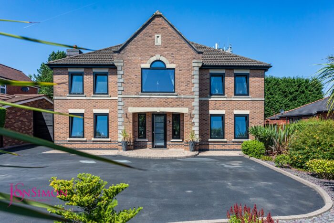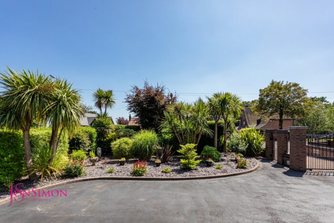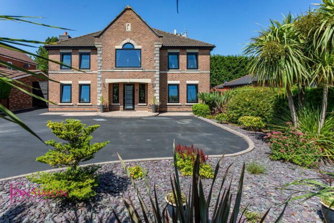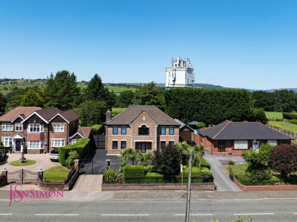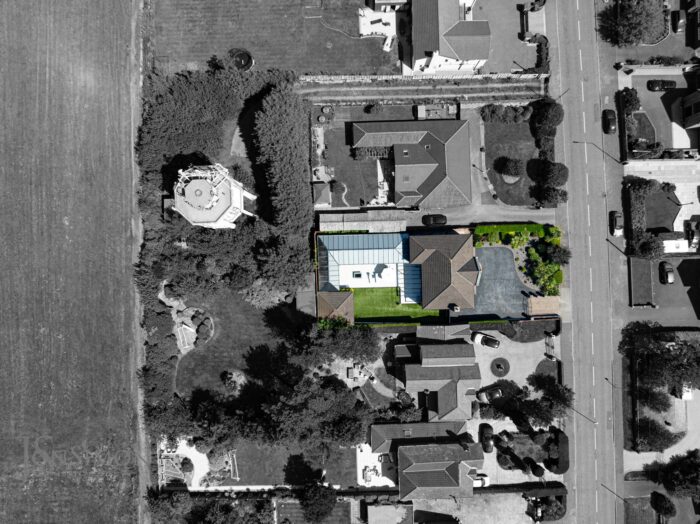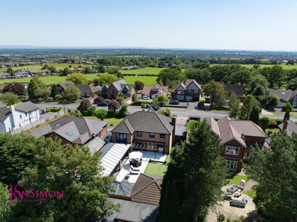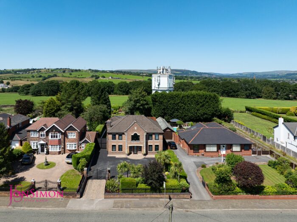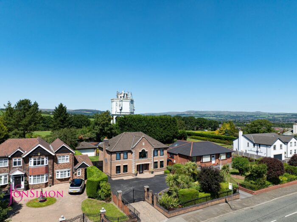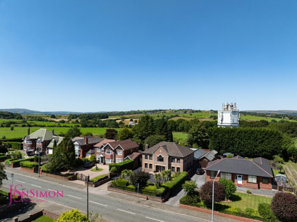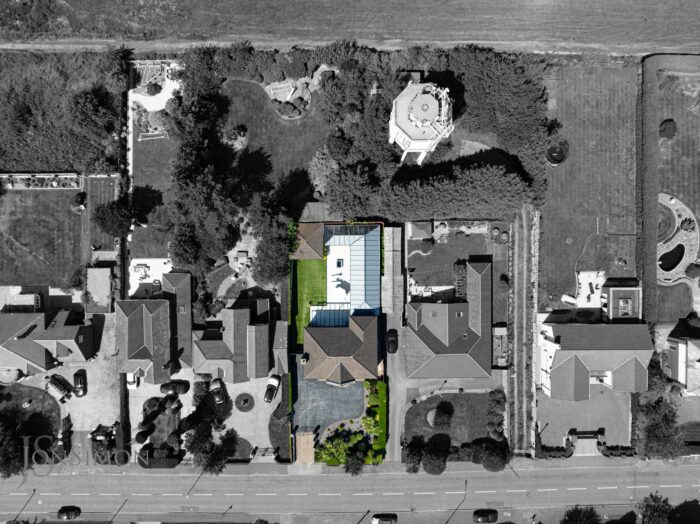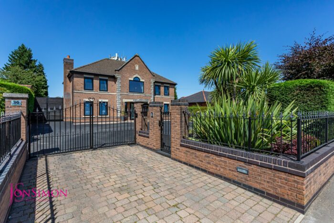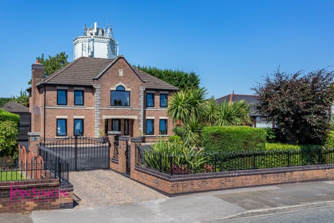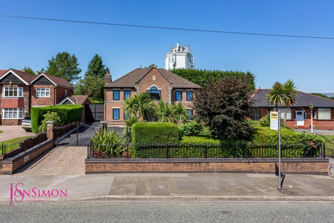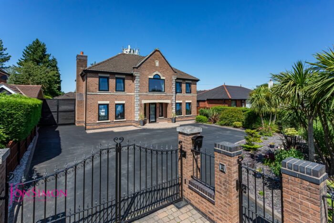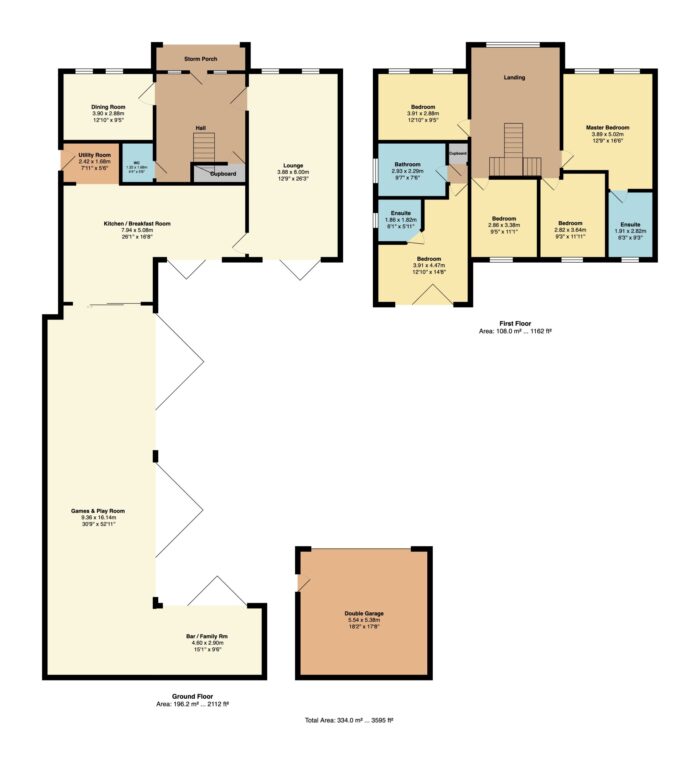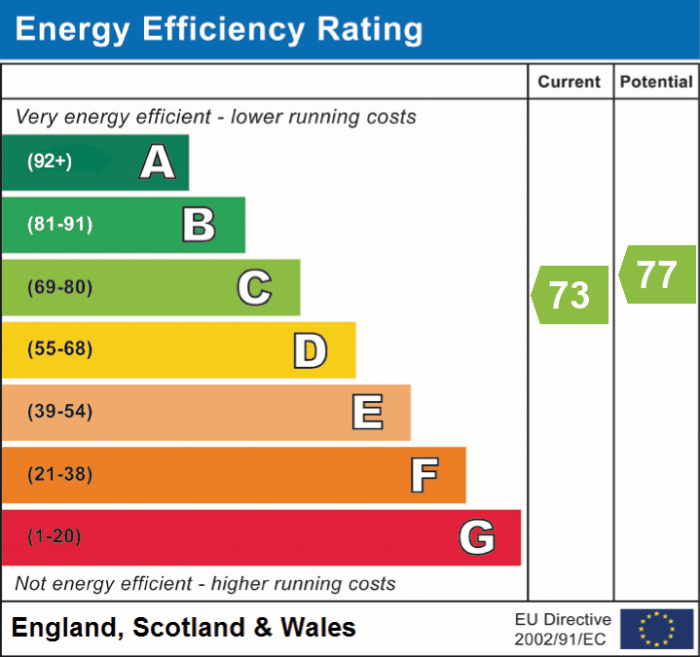Cockey Moor Road, Bury
£1,250,000
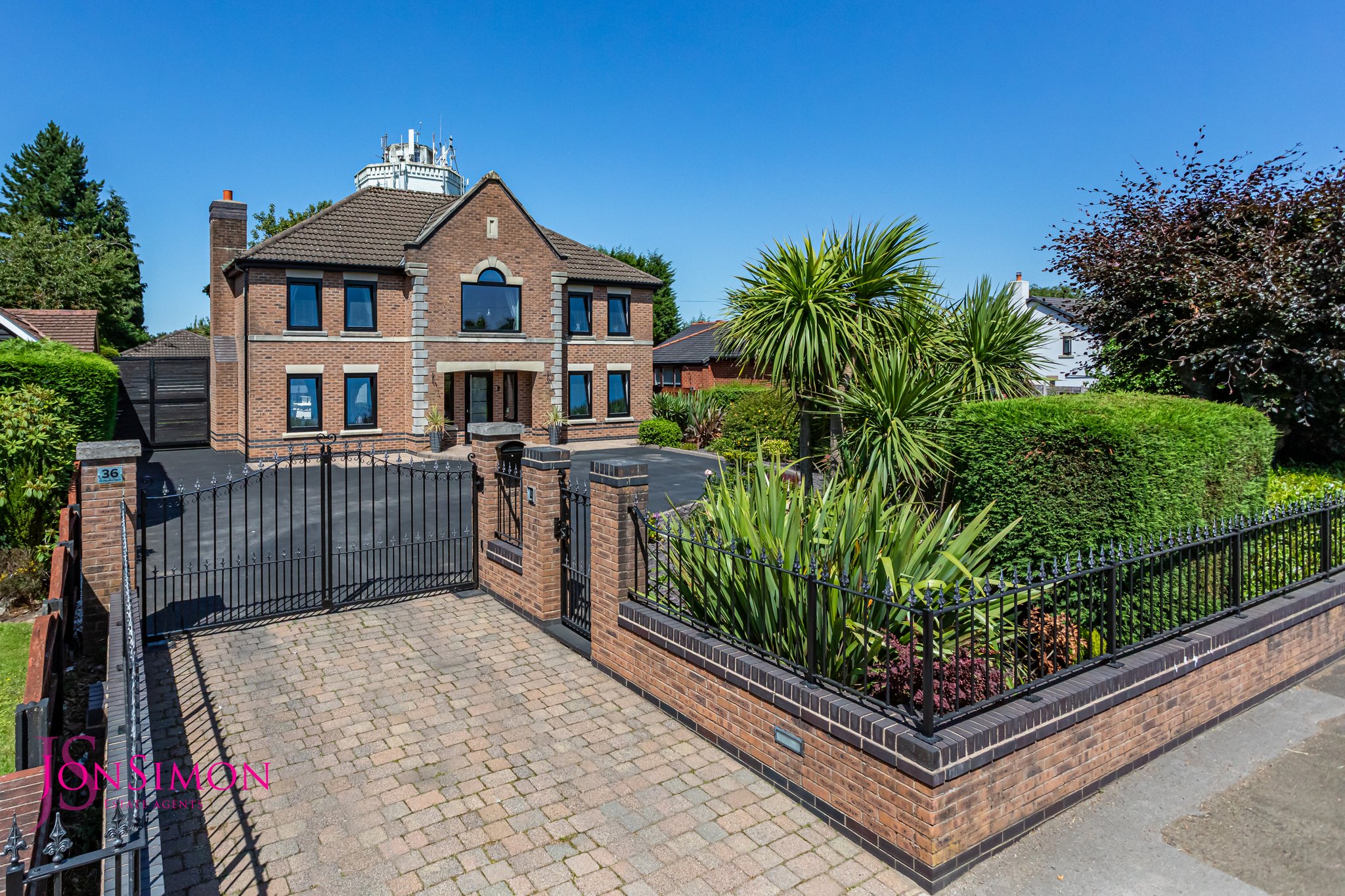
Features
- A magnificent five double bedroom detached family home
- Spacious Bright Lounge, Sitting Room, Family Room & Games Room
- Stunning open plan dining kitchen and utility room with bi-folding doors
- Large hallway with gallery landing
- Five double bedrooms
- Two modern en-suite shower rooms & Modern four piece family bathroom
- Detached double garage with extensive paved driveway for several cars leading down to remote controlled double gates
- Incredible manicured gardens with artificial grass and large patio area
- Arguably in one of the best locations within the area
- Close to excellent schools and transport links
- Early viewing is absolutely essential as interest will be extremely high and is strictly by appointment only
Full Description
Ground Floor
Entrance Hallway
Feature aluminum front door and windows, radiator, ceiling coving, ceiling points, solid wood flooring, storage cupboard and centre staircase leading up to the gallery landing.
Guest WC
Modern two piece white comprising of a low level WC, wash hand basin, radiator, part tiled walls, solid wood flooring, ceiling coving, extraction unit and ceiling point.
Lounge
Two aluminum double glazed front windows, solid wood flooring, radiators, ceiling coving, ceiling points, and bi-folding patio doors.
Playroom / Dining Room
Two aluminum double glazed windows, solid wood flooring, radiator, ceiling coving and ceiling point.
Open Plan Dining Kitchen
A modern range of wall and base units with complimentary worksurface, one and a half bowl sink unit with mixer tap, five ring induction hob with extractor unit above, integrated electric oven, combination microwave, warming drawer, dishwasher, coffee machine, two drawer fridge, American style fridge and freezer, pop-up plug sockets, electric floor heater, solid wood flooring, ceiling spotlights, TV point, aluminum double glazed sliding patio door.
Utility Room
A modern range of wall base units with complementary worksurface, single bowl sink unit with drainer, hot water tap and mixer tap, part tiled walls, solid wood flooring, ceiling point and aluminum double glazed side door.
Games Room / Play Room
Two aluminum double glazed bi-folding doors, radiators, tiled flooring, ceiling points.
Bar / Family Room
Aluminum double glazed bi-folding doors, radiators, tilde flooring, ceiling points, TV point, electric wall mounted fire with fireplace. Fitted bar with two fridges and power points.
First Floor
Gallery Landing
Feature aluminum front window, storage cupboard housing the water tank and ceiling point.
Main Bedroom
Two aluminum double glazed windows, radiator, fitted wardrobes and units, radiator and ceiling fan.
En-Suite Wet Room
A modern wet room comprising of a low level WC, wash hand basin with storage drawers underneath, radiator, fully tiled walls and flooring, wall mounted electric mirror, ceiling spotlights and aluminum double glazed rear window.
Bedroom Two
Bi- folding patio doors, fitted wardrobes, radiator, laminate flooring, ceiling coving and ceiling point.
En-Suite Shower Room
A three-piece white suite comprising of a walk-in shower unit, low level WC, wash hand basin with storage cupboard underneath, radiator, parts tiled walls, laminate flooring, extractor unit, ceiling spotlights and aluminum double glazed side window.
Bedroom Three
Aluminum double glazed windows, radiator, ceiling coving and ceiling fan.
Bedroom Four
Aluminum double glazed rear window, radiator, loft access and ceiling point.
Bedroom Five
Aluminum double glazed rear window, radiator and ceiling point.
Family Bathroom
A contemporary four piece white bathroom suite comprising of a freestanding bath with mixer tap, with walk-in shower, low level WC, wash hand basin with storage drawers underneath, fully tiled wall and flooring, wall mounted mirror, ceiling spotlights, chrome towel radiator and aluminum double glazed side window.
Outside
Double Garage
A detached brick built double garage with electric up and over garage door, power points, ceiling point and composite double glazed side door.
Gardens & Parking
Front: Remote controlled electric gates and additional side gate. Large tarmac driveway for multiple vehicles, low maintenance borders and shrubs. Brick wall and metal railings.
Rear: Large porcelain paved patio area, aluminum pergola, built in fire pit, external lighting, artificial lawn, well established borders and shrubs and large sliding side gate.
