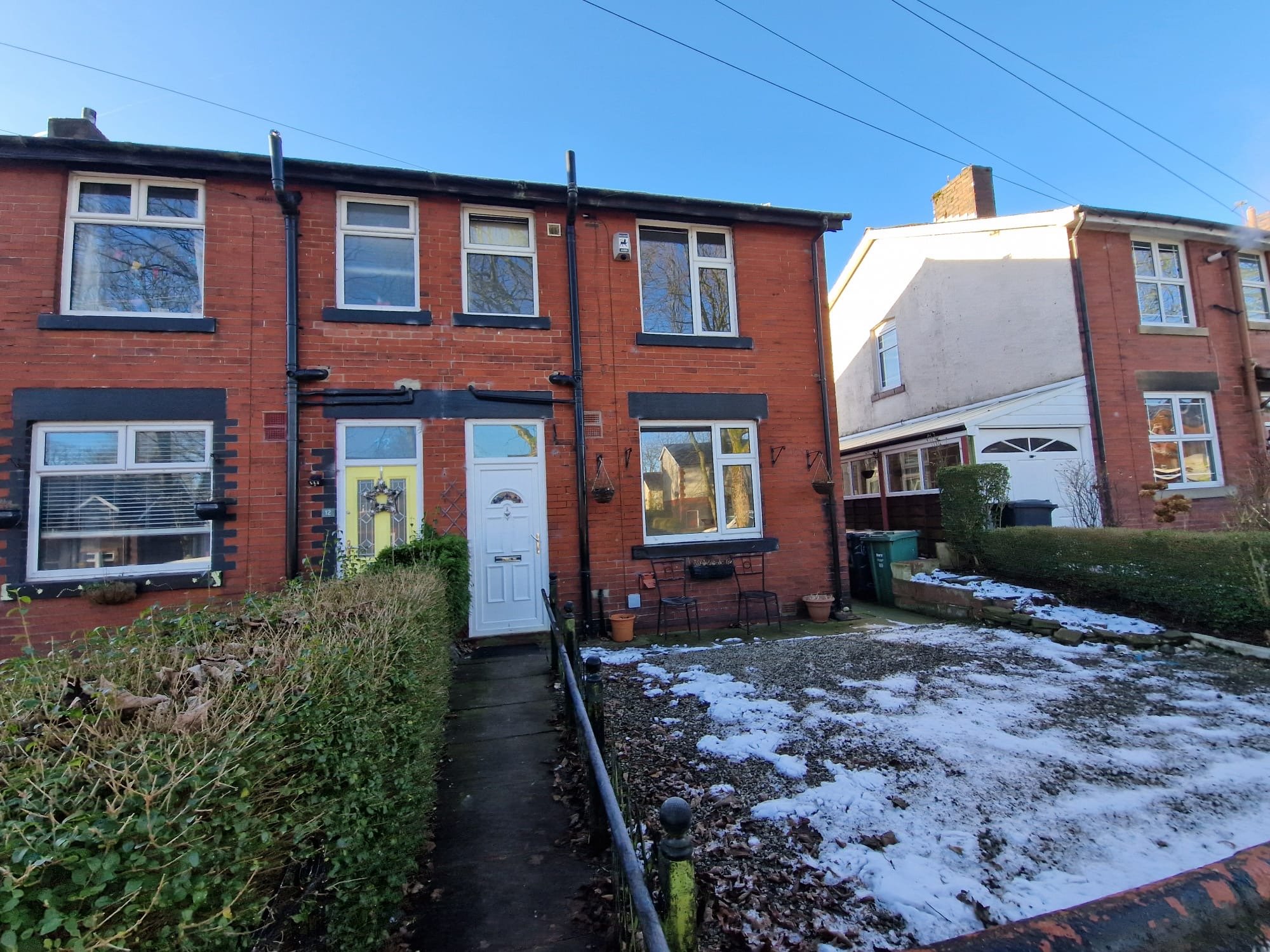Connaught Street, Bury
£1,100 pcm

Full Description
Ground Floor
Lounge
15' 6" x 13' 4" (4.72m x 4.06m) Front and side elevation windows, central heating radiator.
Kitchen
15' 9" x 13' 2" (4.80m x 4.01m) A good size area for dining with rear elevation window and central heating radiator, separate kitchen area with wall, base cabinets and worktops, inset sink, oven and hob, space and plumbed for appliances, two side elevation windows, rear entrance door, enclosed stairs with storage cupboard.
Dining Area
Garden
Private front and rear gardens footpaths, lawn, fenced surround, side footpath.
First Floor
Master Bedroom
10' 9" x 10' 9" (3.27m x 3.27m) Window to the first floor elevation, central heating radiator.
Bedroom Two
10' x 7' 8" (3.05m x 2.34m) Window to the rear elevation, central heating radiator.
Bathroom
Three piece bathroom suite with panelled bath with wall mounted electric shower over, pedestal wash basin and a low flush w.c.
Bedroom Three
12' 11" x 7' 6" (3.93m x 2.28m) Window to the rear elevation, central heating radiator.