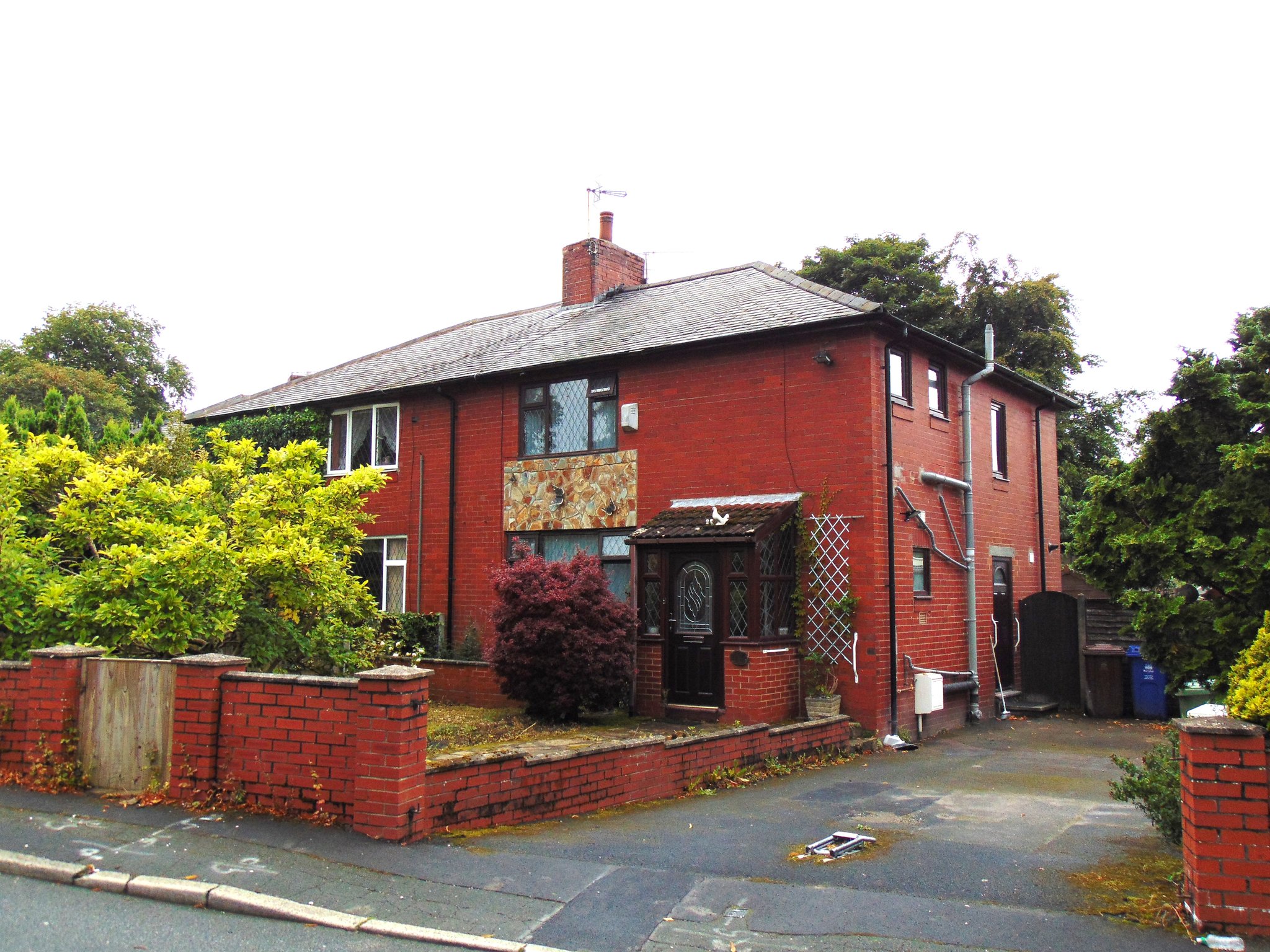Creswick Avenue, Burnley
£169,950

Features
- The perfect family home
- Having just undergone a complete scheme of repair
- Offered for sale with no onward chain - vacant possession
- Ideal for anyone looking for their first home
- Two generous reception rooms
- Eye catching modern kitchen
- Conservatory
- Downstairs W/C
- Three first floor bedrooms
- Modern three piece bathroom suite
- Warmed by gas central heated - ran from a recently installed combination boiler
- Double glazed throughout
- Well maintained gardens to the front and rear
- Ample off road parking in the form of a driveway
- Early viewing a must!
Full Description
Ground Floor
Entrance Porch
giving access to:
Entrance Hallway
having staircase off leading to the first floor, access to the rear reception room.
Dining Room
3.3m x 3.2m (10' 10" x 10' 6") the rear reception room and having double doors leading into the conservatory, radiator and opening through to:
Lounge
4.6m x 3.6m (15' 1" x 11' 10") the larger of the two reception rooms and having a double glazed window to the front and a radiator.
Modern Kitchen
3.3m x 2.1m (10' 10" x 6' 11") a brand new range of fitted wall and base units that boast a complimentary rolled edge working surface that incorporates a one bowl sink and drainer. There is an integrated five ring gas hob and oven with cooker hood over, as well having ample space for further appliances. Splash back tiled to compliment, Upvc double glazed window to the rear, and having the central heating boiler mounted on the wall.
Conservatory
3.2m x 2.7m (10' 6" x 8' 10") previously used as additional sitting space and having double doors leading into the rear garden.
First Floor
Bedroom One
4.6m x 3.6m (15' 1" x 11' 10") a large main bedroom and having a double glazed window to the front, and a radiator
Bedroom Two
3.3m x 3.2m (10' 10" x 10' 6") a second double bedroom with a double glazed window to the rear, and a radiator.
Bedroom Three
3.3m x 2.1m (10' 10" x 6' 11") a well proportioned third bedroom with a double glazed window to the rear and a radiator.
Family Bathroom
a modern three piece bathroom suite comprising of a low level W/C, pedestal wash basin and a panelled bath with shower over. Tiled to compliment and having two double glazed windows to the side.
Outside
Garden
having well maintained gardens to the front and rear and a driveway providing ample off road parking.