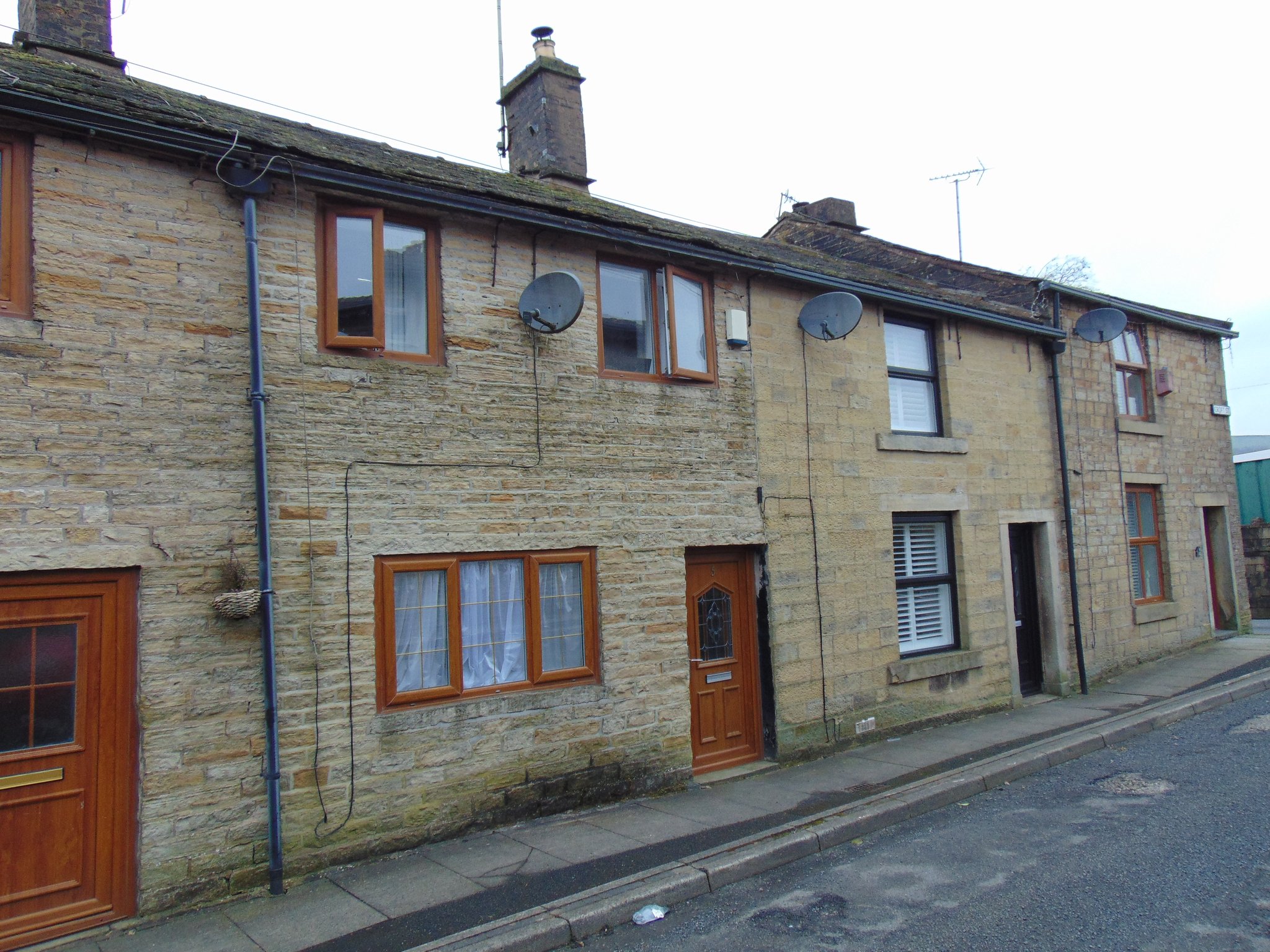Croft Street, Bacup
£105,000

Features
- The perfect first home
- Offered for sale with no onward chain
- Well presented accommodation on offer
- Popular central location - close to Bacup Cricket Club
- One welcoming reception room
- Modern fitted breakfast kitchen
- Two generous bedrooms to the first floor
- Modern three piece bathroom suite
- Warmed by gas central heating - ran from a combination boiler
- Upvc double glazed throughout
- Low maintenance rear yard
- EPC - TBC
- Early viewing a must!
Full Description
Ground Floor
Entrance Hallway
with Upvc door to the front, and staircase off leading to the first floor.
Sitting Room
4.45m x 3.45m (14' 7" x 11' 4") with feature fireplace having electric fire and Upvc double glazed window to the front, opening through to:
Kitchen
4.15m x 2.13m (13' 7" x 7' 0") Nicely laid out and fitted with a good range of attractive contemporary units in birch effect finish with stainless steel handles/detail, cornices and pelmets to wall units, drawers, contrasting deep working surfaces, inset stainless steel sink with mono block mixer tap, integrated stainless steel four ring gas hob with illuminated extractor hood fitted over set to stainless steel canopy and complementary stainless steel fronted electric under oven fitted below, recess and space for automatic washing machine, further recesses for fridge and freezer, recessed halogen ceiling lighting, attractive, extensive inter unit/wall tiling, also attractive tiled floor, wall mounted gas combi central heating boiler, exposed ceiling beam, Upvc double glazed window to the rear with partially stone lintel above and Upvc panelled and double glazed exterior door off to the rear.
First Floor
Bedroom One
3.3m x 3.48m (10' 10" x 11' 5") a large main bedroom with two Upvc double glazed windows to the front and a radiator.
Bedroom Two
2.7m x 2.2m (8' 10" x 7' 3") having a Upvc double glazed window to the rear and a radiator.
Bathroom
a modern three piece bathroom suite comprising of a low level W/C, pedestal wash basin and a panelled bath with shower over. Upvc double glazed window to the rear.
Outside
Yard
Low maintenance rear yard.
Further Information
The property is on a freehold title.
The council tax is band A.
The property is located in an area considered low risk for surface water flooding.
Mobile and broadband coverage is offered by a number of providers according to ofcom.