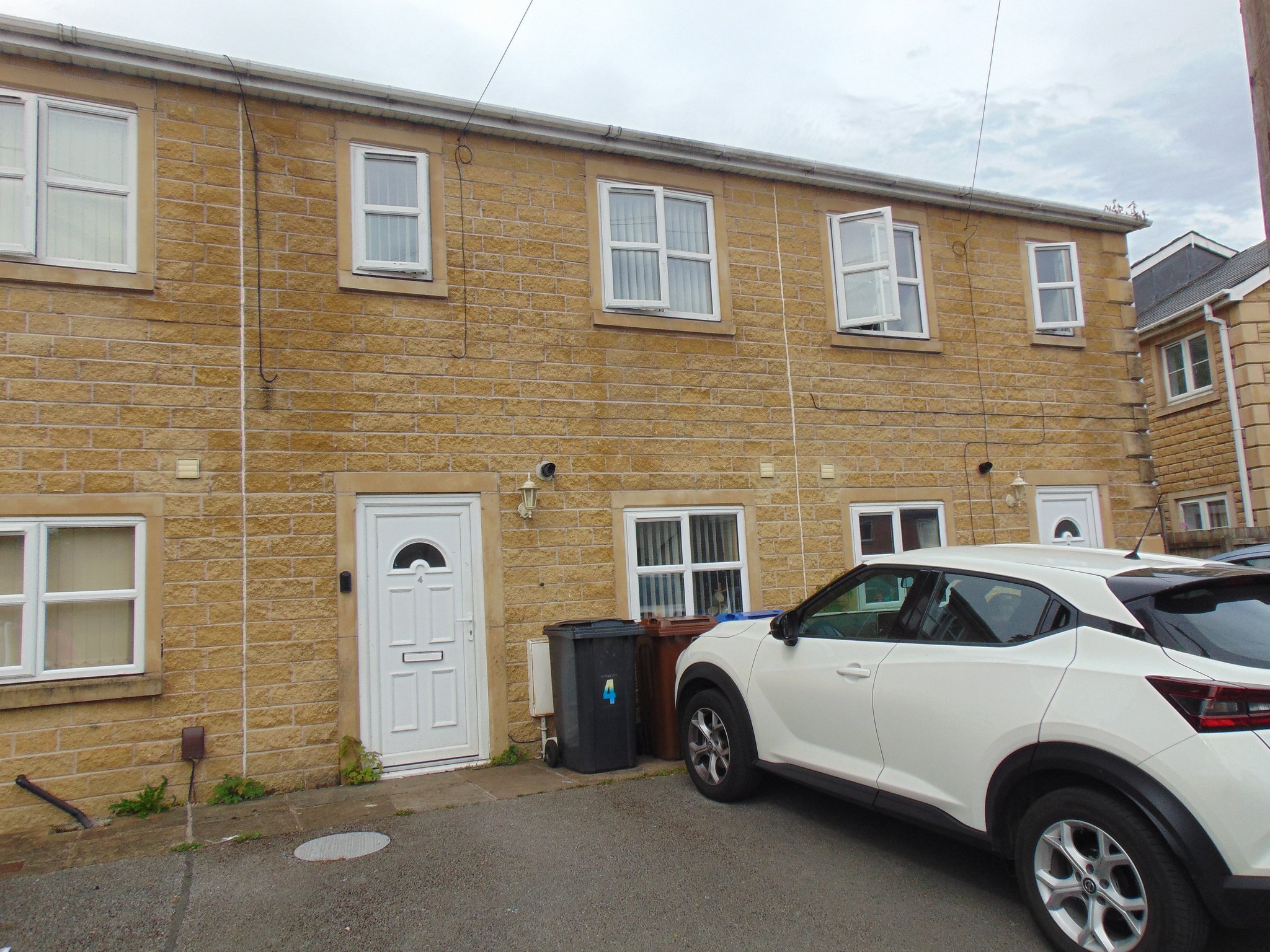Cross Street, Blackburn
£129,995

Features
- Offered for sale with no onward chain
- Well presented mid mews property
- Located in the heart of Great Harwood
- One welcoming reception room
- Modern fitted kitchen
- Conservatory used as a second sitting room leading out into the garden
- Three first floor bedrooms
- Modern three piece bathroom suite
- Off road parking to the front
- Low maintenance outside space to the rear
- Warmed by gas central heating
- Upvc double glazed throughout
- Early viewing is a must!
Full Description
Ground Floor
Entrance Hallway
with a Upvc door to the front, staircase off leading to the first floor.
Sitting Room
4.73m x 3.61m (15' 6" x 11' 10") a generous reception room with a window to the rear, radiator and doorway through to:
Conservatory
2.62m x 2.04m (8' 7" x 6' 8") a Upvc double glazed conservatory with door leading into the rear garden. Currently used as a dining room.
Modern Kitchen
3.9m x 2.75m (12' 10" x 9' 0") fitted with a range of modern wall and base units that boast a complimentary rolled edge working surface that incorporates a one bowl sink and drainer. There i an integrated four ring gas hob and oven with cooker hood over, space for further appliances, splash back tiling to compliment and a window to the front.
First Floor
Bedroom One
3.68m x 2.86m (12' 1" x 9' 5") with a double glazed window and a radiator.
Bedroom Two
3.03m x 2.47m (9' 11" x 8' 1") with a double glazed window and a radiator.
Bedroom Three
2.16m x 2.07m (7' 1" x 6' 9") with a double glazed window and a radiator.
Bathroom
a modern three piece bathroom suite comprising of a low level W/C, pedestal wash basin and a panelled bath with shower over. Splash back tiled to compliment.
Outside
Outside
with a driveway to the front providing off road parking.
At the rear is a low maintenance yard with enclosed panel fencing.