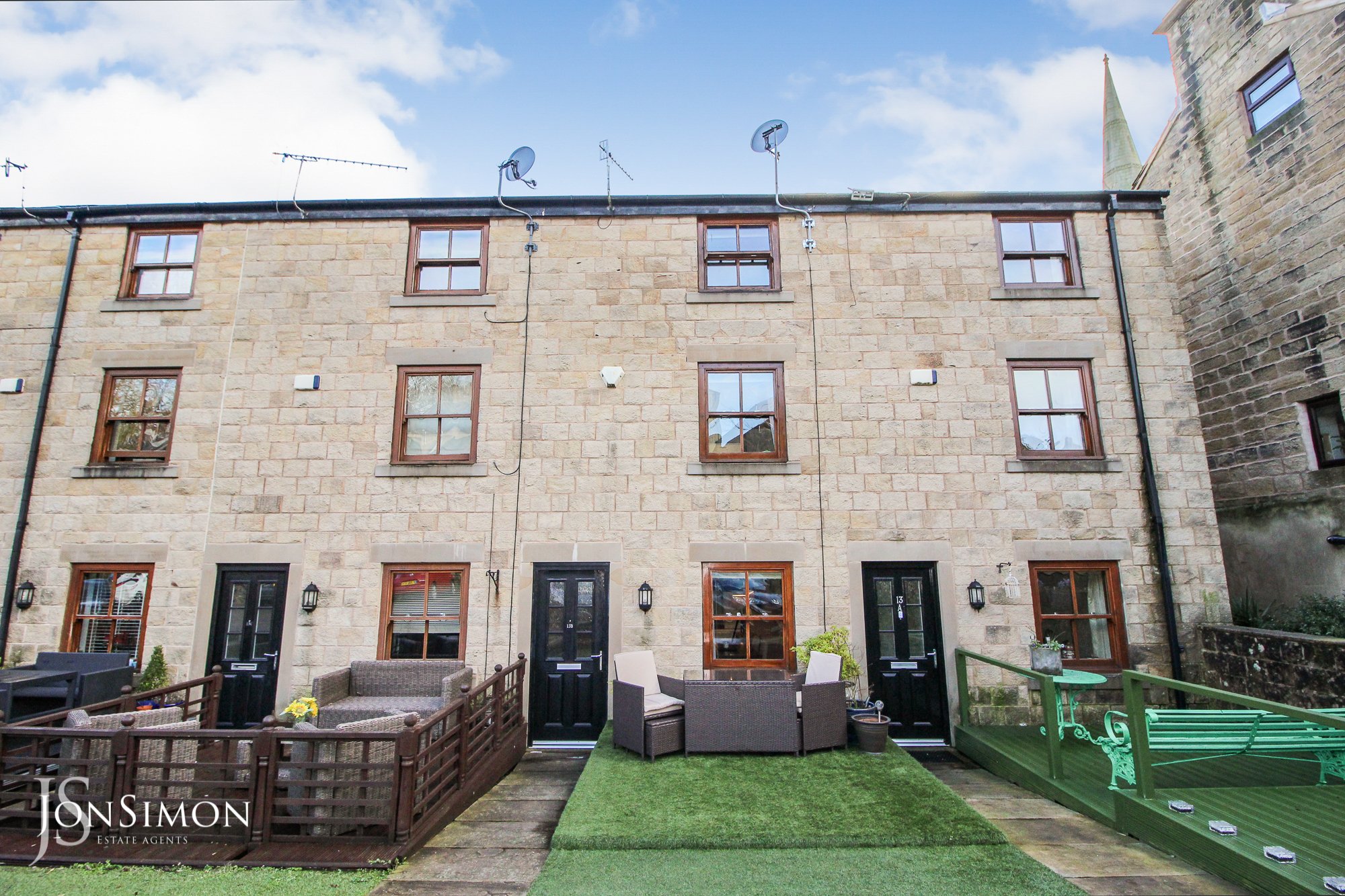Crow Lane, Bury
£240,000

Features
- A substantial & immaculately presented stone built three bedroom town house
- Open plan lounge/dining room
- Modern fully fitted kitchen with appliances
- Modern three piece white bathroom suite & en suite shower room
- Three good sized bedrooms
- Fully double glazed and gas central heating
- Two allocated spaces in a courtyard via secure electric gates
- Located in the centre of Ramsbottom Village
- The house is within easy reach of the local shops, schools and is a short walk to the town centre and drive motorway network
- EPC Rating - C
- This property must be viewed due to its fantastic accommodation and presentation
- Low maintenance garden with patio area
Full Description
Ground Floor
Entrance Hallway
Double glazed front door, laminate flooring, stairs to first floor.
Lounge & Dining Room
Open plan room with laminate flooring, double glazed window to the front, ceiling spot lights.
Kitchen
Steps up to a raised modern fitted kitchen with steel and glass partition, range of wall and base units, appliances include, fridge, freezer, dishwasher, washing machine, oven, hob and extractor, laminate flooring, feature window to the rear.
First Floor
Landing
Landing area stairs to second floor.
Bedroom Two
Recessed lighting, storage cupboard and double glazed window to the front.
Family Bathroom
Modern three piece suite in white and chrome comprising, wc, wall mounted wash hand basin, panel bath, tiled elevations, mosaic tiled flooring, heated towel rail, extractor fan.
Second Floor
Landing
Velux window and ceiling points.
Bedroom One
Recessed lighting, fitted wardrobes and double glazed window to the front.
En Suite Shower Room
A modern three piece white suite comprising of a walk in shower unit, low level w/c, wash hand basin, heated towel radiator, ceiling spot light and extractor fan.
Bedroom Three
Wall mounted boiler, Velux window to the rear.
Outside
Garden
Attractive Astro Turf garden with stone path. Perfect for entertaining.
Parking
There is allocated parking spaces for two vehicles via remote controlled electric gates.