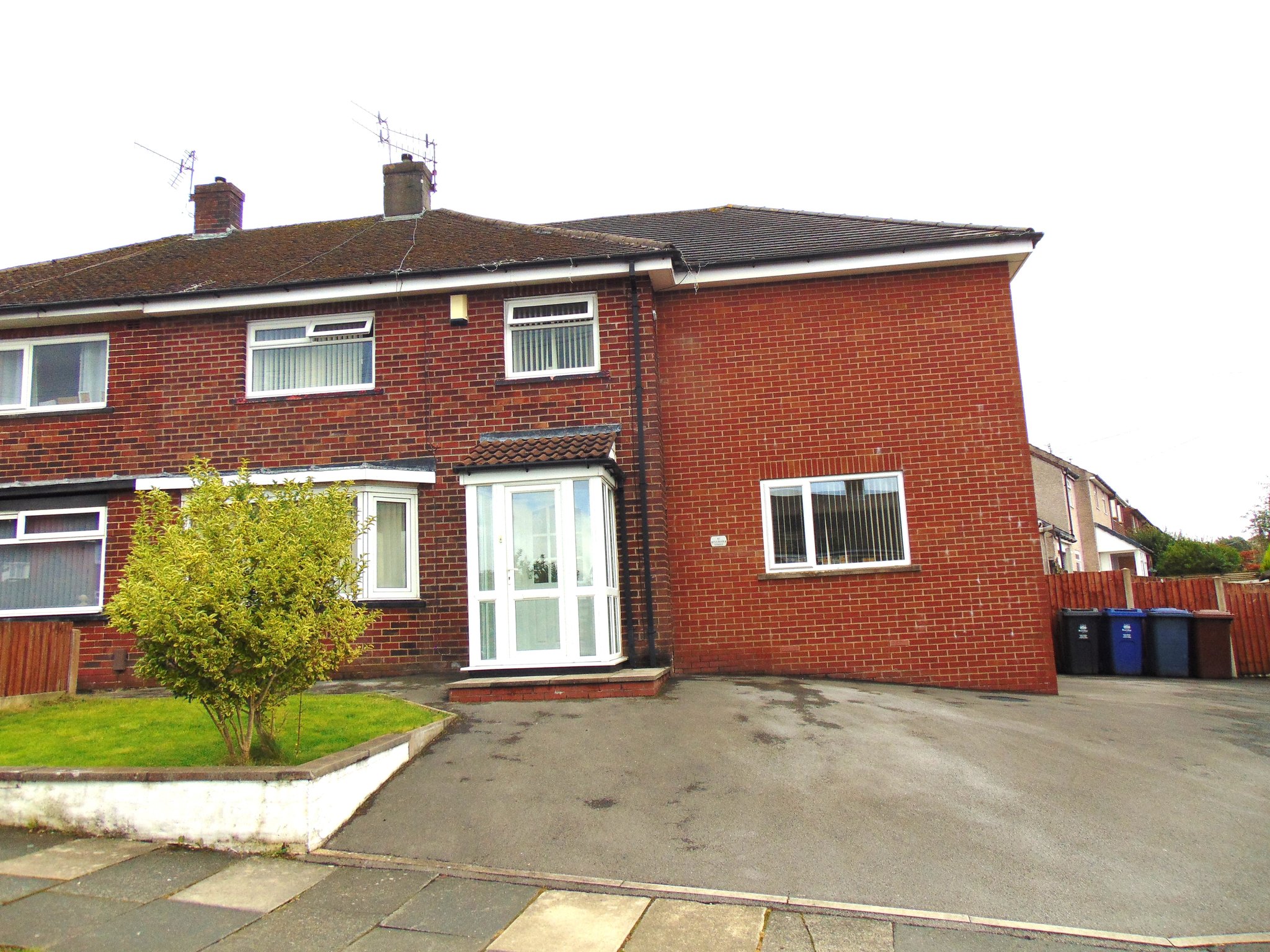Culshaw Street, Burnley
£230,000

Features
- The perfect family home
- Enviable corner position
- Substantially extended semi detached home
- Two generous reception rooms
- Eye catching modern dining kitchen
- Four bedrooms to the first floor - three being comfortable doubles
- Three piece en-suite off the main bedroom
- Modern three piece family bathroom suite
- Beautifully maintained gardens to the rear
- Ample off road parking to the front
- Warmed by gas central heating - ran from a modern combination boiler
- Upvc double glazed throughout
- EPC - TBC
- Early viewing a must to appreciate the accommodation on offer!
Full Description
Ground Floor
Entrance Porch
a Upvc double glazed entrance porch with door leading through to:
Entrance Hallway
with staircase off leading to the first floor and access to all ground floor rooms.
Sitting Room
3.9m x 4.14m (12' 10" x 13' 7") a welcoming reception room with a Upvc double glazed window to the front, feature 'floating' gas fire, and a radiator.
Lounge
5.7m x 3.5m (18' 8" x 11' 6") the larger of the two reception rooms and having Upvc patio doors leading out into the rear garden, and having a radiator.
Dining Kitchen
6.67m x 4.24m (21' 11" x 13' 11") an eye catching range of modern wall and base units that boast a complimentary rolled edge working surface that incorporates a one bowl sink and drainer. There is a range of integrated appliances including a ceramic hob and oven with matching microwave, ample space for a washing machine and a fridge freezer. Splash back tiled to compliment and having Upvc double glazed patio doors leading out into the garden. Built in 'Baxi' combination boiler.
First Floor
Bedroom One
4.2m x 5.9m (13' 9" x 19' 4") maximum measurement, but only to the wardrobes. A large main bedroom with a Upvc double glazed window to the front, radiator and access to:
En-Suite Shower Room
a modern three piece shower room, comprising of a low level W/C, pedestal wash basin and a shower cubicle with tiling to compliment. Upvc double glazed window to the front.
Bedroom Two
3.95m x 3.45m (13' 0" x 11' 4") a second double bedroom with a Upvc double glazed window to the front and a radiator.
Bedroom Three
4m x 3.6m (13' 1" x 11' 10") a third well proportioned double bedroom with a Upvc double glazed window to the rear and a radiator.
Bedroom Four
2.7m x 2.6m (8' 10" x 8' 6") with a Upvc double glazed window to the front and a radiator.
Bathroom
a modern three piece bathroom suite comprising of a low level W.C, pedestal wash basin and a panelled bath with shower over. Tiled to compliment and a window to the rear.
Outside
Garden
the property boasts a beautifully maintained rear garden with mature planted borders and laid lawn. There is a patio seating area, and enclosed panel fencing that acts as a screen and provides privacy.
To the front of the property is a tarmac driveway providing ample off road parking.
Additional Information
Information for purchase
The property is on a freehold title.
Council tax band A.
The property is considered to be low risk area for surface water flooding. Information taken from .gov.uk.
According to ofcom mobile coverage is available with a number of providers.
The highest available download speed is 1000 Mbps with upload speed available at 900Mbps.