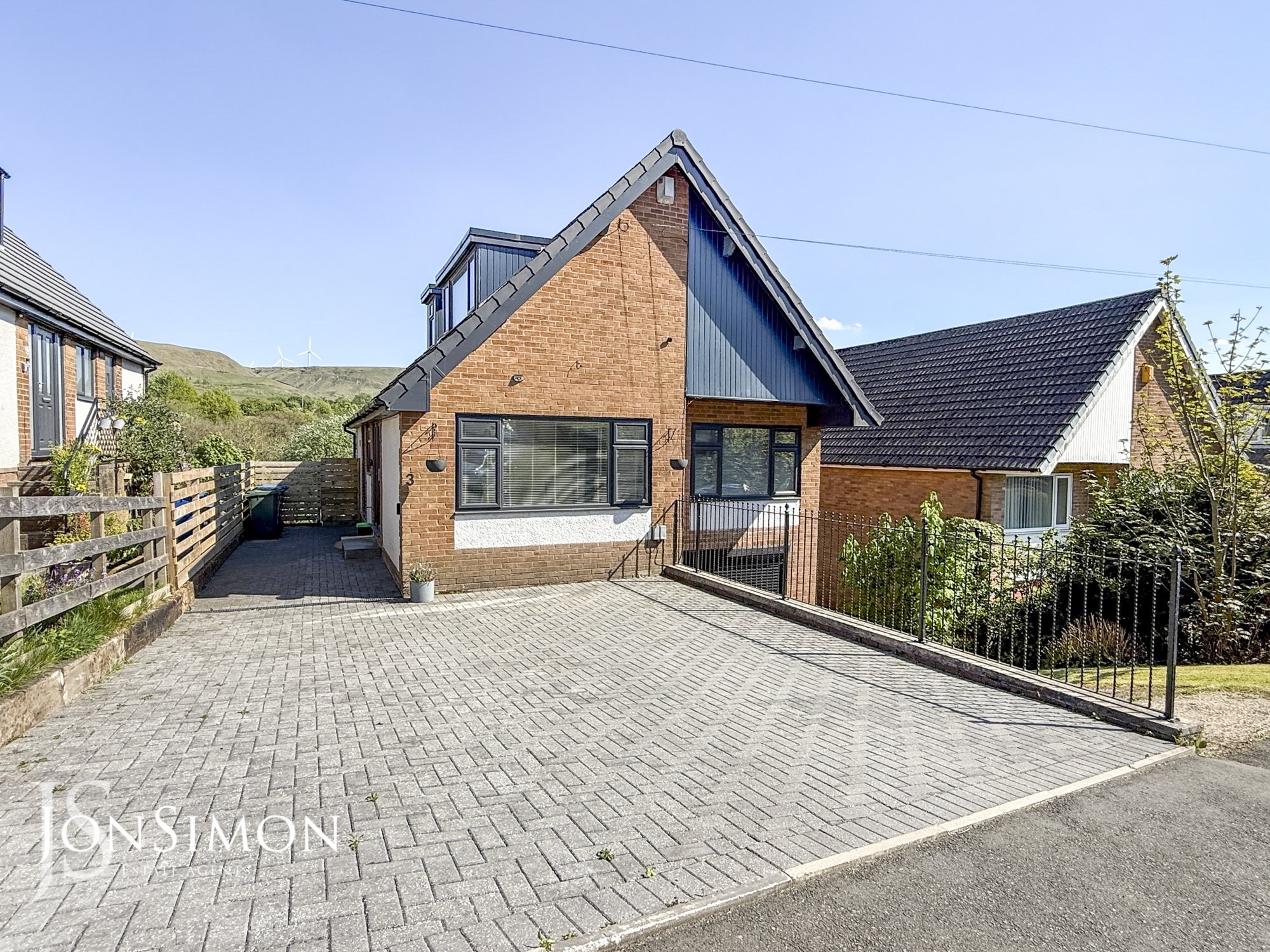Dearden Fold, Bury
£475,000

Features
- A beautiful five bedroom detached family home with stunning rear views
- Stunning Open Plan Dining Kitchen & Sitting Room With Patio Doors
- A three piece white family bathroom & Shower room
- Single garage & Driveway for several cars
- Stunning open views over local countryside to the rear
- Close to all local amenities and transport links
- Quiet residential location
- Utility room & Entrance hallway
- Beautiful garden to the rear with large decked patio area
- Viewing is a must to appreciate the size and condition of this property
Full Description
Ground Floor
Entrance
Enter via a composite front door leading to the hall.
Hallway
4.98m x 3.71m (16'04 x 12'02) - UPVC double glazed frosted window, central heating radiator, smoke alarm, spotlights, wood flooring, stairs to lower ground floor and first floor, doors leading to three bedrooms, bathroom and living room.
Living Room
5.49m x 3.38m (18 x 11'01) - UPVC double glazed window, central heating radiator, wood flooring, television point.
Bedroom Three
3.73m x 3.40m (12'03 x 11'02 ) - UPVC double glazed window, central heating radiator.
Bedroom Four
3.78m x 3.07m (12'05 x 10'01 ) - Two UPVC double glazed window, central heating radiator, smoke alarm.
Bedroom Five
2.13m x 3.81m (7 x 12'06 ) - UPVC double glazed window, central heating radiator.
Family Bathroom
2.74m x 1.98m (9'00 x 6'06 ) - UPVC double glazed frosted window, central heating towel radiator, four piece suite, dual flush WC, vanity top wash basin with mixer taps, panel bath mixer taps, main feed rainfall head shower with rinse head, tiled elevations, tiled effect flooring, spotlights
Lower Ground Floor
Open Plan Dining Kitchen & Sitting Room
Kitchen - 8.08m x 3.68m (26'06 x 12'01 ) Sitting Area - 4.24m x 3.18m (13'9 x 10'4 ) - Central heating radiator, gloss wall and base units, wood effect worktops, composite sink and drainers with mixer taps, Zanussi oven, induction hob, extractor hood, space for fridge/freezer, built in dish washer, plumbing for washing machine, part tiled elevations, wood floor, doors to garage, storage room, spotlights, UPVC double glazed sliding door to rear garden and rear window.
Utility Room
3.63m x 2.08m (11'11 x 6'10 ) - Baxi Combi boiler, fuse box, electric gas meter. Base units and complementary work surface.
First Floor
Bedroom One
3.99m x 3.07m (13'01 x 10'01 ) - UPVC double glazed window, central heating radiator.
Bedroom Two
4.34m x 3.84m (14'03 x 12'07 ) - UPVC double glazed window, central heating radiator, access to eaves.
Shower Room
1.98m x 1.70m (6'06 x 5'07 ) - UPVC double glazed frosted window, three piece suite, dual flush WC, pedestal wash basin with mixer taps, main feed rainfall head shower with rinse head, partially cladded elevations, tiled effect flooring.
Outside
Garage
9.50m x 3.38m (31'02 x 11'01 ) - UPVC double glazed window, central heating radiator, up-and-over garage door.
Gardens
Front: To the front of the property there is a laid to lawn garden with off road parking and access to the garage.
Rear: To the rear of the property there is an well maintained enclosed garden with a laid to lawn area, mature shrubs and a paved patio. Additionally large decked patio area ideal for entertaining.